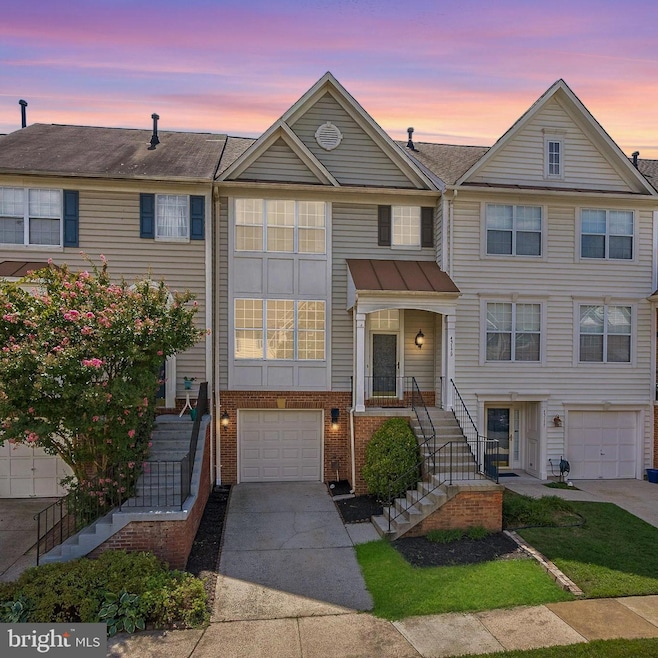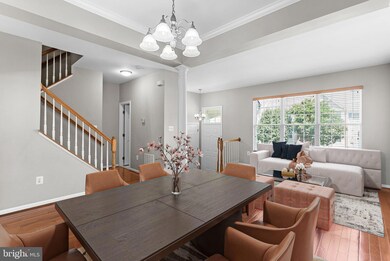
43179 Glenelder Terrace Ashburn, VA 20147
Highlights
- Fitness Center
- View of Trees or Woods
- Deck
- Sanders Corner Elementary School Rated A-
- Clubhouse
- Private Lot
About This Home
As of March 2025Welcome home! This beautifully maintained one-car garage townhouse offers the perfect blend of comfort, style, and convenience. Nestled in the sought-after Ashburn Farm neighborhood, you’ll enjoy a quiet and peaceful setting.
The spacious interior features elegant hardwood floors, a bright family room, a dining room, and an eat-in kitchen, making it perfect for entertaining. Step outside onto the large deck and take in the serene views of the surrounding trees.
Upstairs, you’ll find a primary bedroom with an en-suite bathroom, two additional bedrooms, and a full bathroom. The lower level offers versatile space with a half bathroom, laundry area, and access to the garage and fenced backyard.
Enjoy the community’s amenities, including three outdoor pools, twelve tennis courts, eight basketball courts, and ample walking trails. With nearby parks, fishing ponds, and bike trails, Ashburn Farm offers a truly desirable lifestyle.
Additional features include:
- HVAC system updated in 2018
- Roof replaced in 2015
- Neutral paint throughout
Don’t miss out on this exceptional home in a prime location!
Townhouse Details
Home Type
- Townhome
Est. Annual Taxes
- $5,077
Year Built
- Built in 1996
Lot Details
- 1,742 Sq Ft Lot
- Wood Fence
- Wooded Lot
- Backs to Trees or Woods
- Back Yard Fenced
- Property is in very good condition
HOA Fees
- $119 Monthly HOA Fees
Parking
- 1 Car Direct Access Garage
- Parking Storage or Cabinetry
- Front Facing Garage
- Garage Door Opener
- Driveway
Home Design
- Traditional Architecture
- Aluminum Siding
- Vinyl Siding
- Concrete Perimeter Foundation
Interior Spaces
- 2,174 Sq Ft Home
- Property has 3 Levels
- Open Floorplan
- Ceiling Fan
- 1 Fireplace
- Sitting Room
- Formal Dining Room
- Recreation Room
- Views of Woods
Kitchen
- Breakfast Area or Nook
- Eat-In Kitchen
- Built-In Microwave
- Dishwasher
- Kitchen Island
- Disposal
Flooring
- Wood
- Carpet
- Ceramic Tile
Bedrooms and Bathrooms
- 3 Bedrooms
- En-Suite Primary Bedroom
- En-Suite Bathroom
- Walk-In Closet
- Bathtub with Shower
- Walk-in Shower
Laundry
- Laundry Room
- Dryer
- Washer
Finished Basement
- Walk-Out Basement
- Basement Fills Entire Space Under The House
- Connecting Stairway
- Garage Access
- Rear Basement Entry
- Laundry in Basement
Home Security
Outdoor Features
- Deck
- Patio
Schools
- Stone Bridge High School
Utilities
- Forced Air Heating and Cooling System
- Natural Gas Water Heater
Listing and Financial Details
- Assessor Parcel Number 117368282000
Community Details
Overview
- Association fees include common area maintenance, snow removal, trash
- Ashburn Farm Association
- Ashburn Farm Subdivision, Franklin Floorplan
Amenities
- Common Area
- Clubhouse
- Game Room
- Community Center
Recreation
- Tennis Courts
- Baseball Field
- Community Basketball Court
- Community Playground
- Fitness Center
- Community Pool
- Jogging Path
- Bike Trail
Security
- Storm Doors
Map
Home Values in the Area
Average Home Value in this Area
Property History
| Date | Event | Price | Change | Sq Ft Price |
|---|---|---|---|---|
| 03/07/2025 03/07/25 | Sold | $645,000 | -0.7% | $297 / Sq Ft |
| 02/05/2025 02/05/25 | Pending | -- | -- | -- |
| 01/15/2025 01/15/25 | For Sale | $649,500 | -- | $299 / Sq Ft |
Tax History
| Year | Tax Paid | Tax Assessment Tax Assessment Total Assessment is a certain percentage of the fair market value that is determined by local assessors to be the total taxable value of land and additions on the property. | Land | Improvement |
|---|---|---|---|---|
| 2024 | $5,077 | $586,930 | $185,000 | $401,930 |
| 2023 | $4,714 | $538,780 | $185,000 | $353,780 |
| 2022 | $4,311 | $484,400 | $165,000 | $319,400 |
| 2021 | $4,351 | $443,930 | $155,000 | $288,930 |
| 2020 | $4,314 | $416,830 | $125,000 | $291,830 |
| 2019 | $4,045 | $387,050 | $125,000 | $262,050 |
| 2018 | $4,079 | $375,910 | $125,000 | $250,910 |
| 2017 | $4,005 | $356,040 | $125,000 | $231,040 |
| 2016 | $4,041 | $352,930 | $0 | $0 |
| 2015 | $4,066 | $233,260 | $0 | $233,260 |
| 2014 | $4,024 | $223,420 | $0 | $223,420 |
Mortgage History
| Date | Status | Loan Amount | Loan Type |
|---|---|---|---|
| Open | $612,750 | New Conventional | |
| Previous Owner | $272,000 | New Conventional | |
| Previous Owner | $272,000 | New Conventional | |
| Previous Owner | $274,928 | FHA | |
| Previous Owner | $348,000 | New Conventional | |
| Previous Owner | $279,920 | New Conventional | |
| Previous Owner | $143,041 | New Conventional |
Deed History
| Date | Type | Sale Price | Title Company |
|---|---|---|---|
| Warranty Deed | $645,000 | Stewart Title | |
| Warranty Deed | $280,000 | -- | |
| Warranty Deed | $398,000 | -- | |
| Deed | $349,900 | -- | |
| Deed | $158,930 | Island Title Corp |
Similar Homes in Ashburn, VA
Source: Bright MLS
MLS Number: VALO2085990
APN: 117-36-8282
- 20901 Cedarpost Square Unit 303
- 43174 Gatwick Square
- 20910 Pioneer Ridge Terrace
- 21019 Strawrick Terrace
- 21074 Cornerpost Square
- 43420 Postrail Square
- 43271 Chokeberry Square
- 20699 Southwind Terrace
- 43311 Chokeberry Square
- 20957 Timber Ridge Terrace Unit 302
- 20979 Timber Ridge Terrace Unit 104
- 20960 Timber Ridge Terrace Unit 301
- 20639 Oakencroft Ct
- 43477 Blacksmith Square
- 20755 Citation Dr
- 43408 Livery Square
- 42892 Bold Forbes Ct
- 20678 Citation Dr
- 20752 Cross Timber Dr
- 43207 Cedar Glen Terrace






