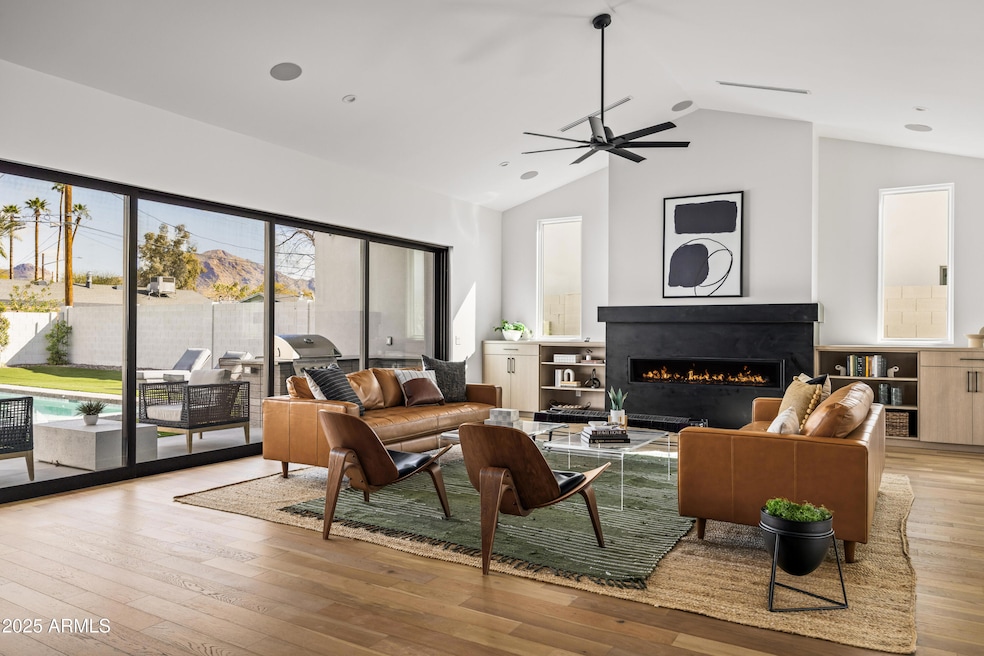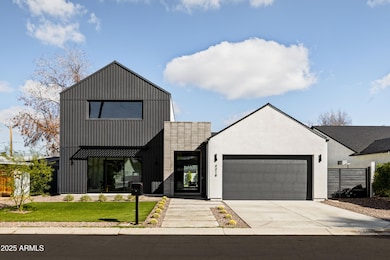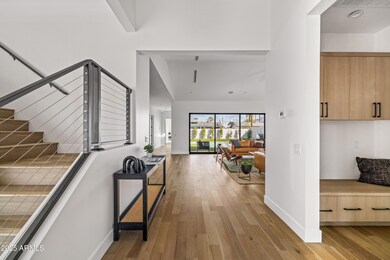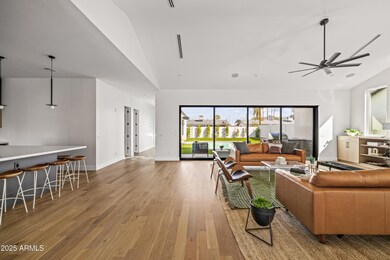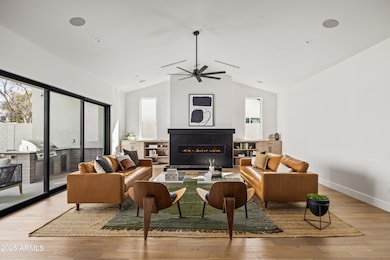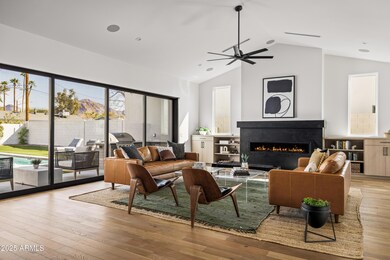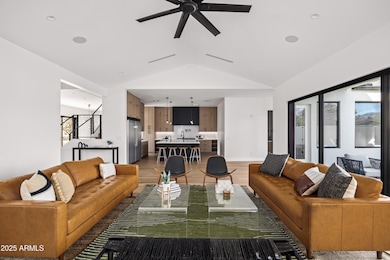
4318 E Cheery Lynn Rd Phoenix, AZ 85018
Camelback East Village NeighborhoodEstimated payment $11,894/month
Highlights
- Private Pool
- RV Gated
- Wood Flooring
- Tavan Elementary School Rated A
- Contemporary Architecture
- Main Floor Primary Bedroom
About This Home
Experience modern living in this brand new construction home. Meticulously crafted, this property offers the latest in architectural design and amenities. The large kitchen is at the heart of the home overlooking the great room and has oversized island, custom cabinetry and Quartz countertops. A Butler's Pantry connects the kitchen to the formal dining room. A glass sliding door opens the great room up to the backyard with sparkling pool, built-in BBQ, and large turf space. The spacious primary suite is downstairs, along with another en-suite bedroom. The primary suite has entrance out to backyard, spa-like bathroom and oversized custom closet. Upstairs you will find a large loft/den plus three additional bedrooms. Located in Arcadia, this home offers convenient access to it all!
Home Details
Home Type
- Single Family
Est. Annual Taxes
- $2,078
Year Built
- Built in 2025
Lot Details
- 8,934 Sq Ft Lot
- Desert faces the front of the property
- Block Wall Fence
- Artificial Turf
- Private Yard
Parking
- 2 Car Garage
- RV Gated
Home Design
- Contemporary Architecture
- Brick Exterior Construction
- Wood Frame Construction
- Spray Foam Insulation
- Composition Roof
- Stucco
Interior Spaces
- 3,939 Sq Ft Home
- 2-Story Property
- Ceiling height of 9 feet or more
- Gas Fireplace
- Double Pane Windows
- Living Room with Fireplace
- Smart Home
Kitchen
- Breakfast Bar
- Built-In Microwave
- Kitchen Island
Flooring
- Wood
- Tile
Bedrooms and Bathrooms
- 5 Bedrooms
- Primary Bedroom on Main
- Primary Bathroom is a Full Bathroom
- 5 Bathrooms
- Dual Vanity Sinks in Primary Bathroom
- Bathtub With Separate Shower Stall
Outdoor Features
- Private Pool
- Built-In Barbecue
Schools
- Tavan Elementary School
- Ingleside Middle School
- Arcadia High School
Utilities
- Cooling Available
- Zoned Heating
- Tankless Water Heater
- Water Softener
- High Speed Internet
- Cable TV Available
Community Details
- No Home Owners Association
- Association fees include no fees
- Built by Moderno
- Leroy Vista Subdivision
Listing and Financial Details
- Tax Lot 13
- Assessor Parcel Number 127-12-078
Map
Home Values in the Area
Average Home Value in this Area
Tax History
| Year | Tax Paid | Tax Assessment Tax Assessment Total Assessment is a certain percentage of the fair market value that is determined by local assessors to be the total taxable value of land and additions on the property. | Land | Improvement |
|---|---|---|---|---|
| 2025 | $2,078 | $24,402 | -- | -- |
| 2024 | $1,927 | $23,240 | -- | -- |
| 2023 | $1,927 | $44,650 | $8,930 | $35,720 |
| 2022 | $1,834 | $34,720 | $6,940 | $27,780 |
| 2021 | $1,916 | $31,400 | $6,280 | $25,120 |
| 2020 | $1,872 | $30,480 | $6,090 | $24,390 |
| 2019 | $1,788 | $27,520 | $5,500 | $22,020 |
| 2018 | $1,720 | $24,970 | $4,990 | $19,980 |
| 2017 | $1,653 | $23,620 | $4,720 | $18,900 |
| 2016 | $1,626 | $23,600 | $4,720 | $18,880 |
| 2015 | $1,494 | $22,480 | $4,490 | $17,990 |
Property History
| Date | Event | Price | Change | Sq Ft Price |
|---|---|---|---|---|
| 03/10/2025 03/10/25 | For Sale | $2,100,000 | +215.8% | $533 / Sq Ft |
| 06/23/2023 06/23/23 | Sold | $665,000 | -5.0% | $445 / Sq Ft |
| 06/07/2023 06/07/23 | Pending | -- | -- | -- |
| 06/05/2023 06/05/23 | For Sale | $700,000 | +3.7% | $468 / Sq Ft |
| 10/08/2022 10/08/22 | Sold | $675,000 | +8.0% | $451 / Sq Ft |
| 09/13/2022 09/13/22 | Pending | -- | -- | -- |
| 08/16/2022 08/16/22 | For Sale | $625,000 | -- | $418 / Sq Ft |
Deed History
| Date | Type | Sale Price | Title Company |
|---|---|---|---|
| Warranty Deed | $673,000 | American Title Service Agency | |
| Warranty Deed | $665,000 | American Title Service Agency | |
| Warranty Deed | $675,000 | Old Republic Title |
Mortgage History
| Date | Status | Loan Amount | Loan Type |
|---|---|---|---|
| Open | $663,000 | New Conventional |
Similar Homes in Phoenix, AZ
Source: Arizona Regional Multiple Listing Service (ARMLS)
MLS Number: 6833321
APN: 127-12-078
- 4306 E Flower St
- 4343 E Osborn Rd Unit 2
- 4339 E Osborn Rd Unit 3
- 4223 E Earll Dr
- 4331 E Avalon Dr
- 3416 N 44th St Unit 43
- 3416 N 44th St Unit 51
- 3416 N 44th St Unit 35
- 3416 N 44th St Unit 5
- 3221 N 41st Place
- 4249 E Mitchell Dr
- 3048 N 45th St
- 4239 E Mitchell Dr
- 3046 N 45th St
- 4402 E Mitchell Dr
- 4525 E Rhonda Dr
- 2989 N 44th St Unit 3016
- 2989 N 44th St Unit 1004
- 2989 N 44th St Unit 2015
- 2989 N 44th St Unit 2001
