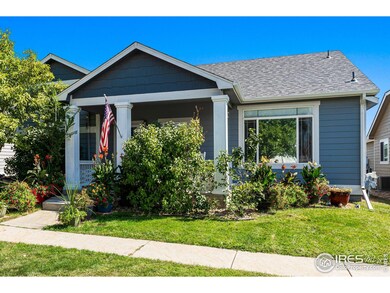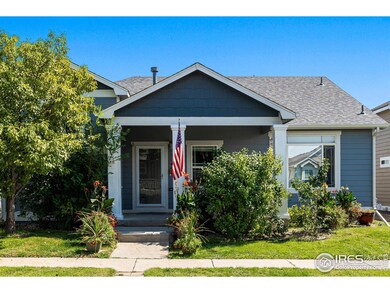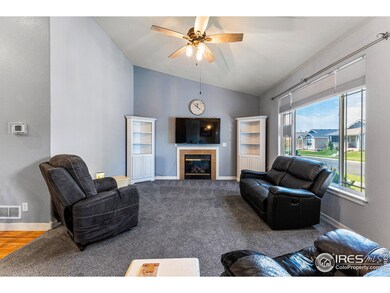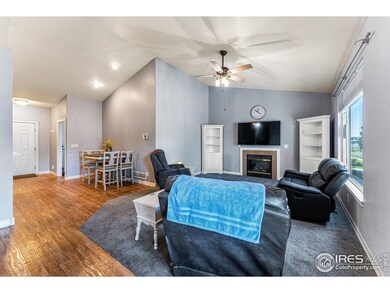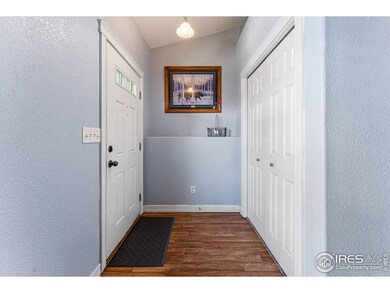
Highlights
- Open Floorplan
- Main Floor Bedroom
- Walk-In Closet
- Contemporary Architecture
- 2 Car Attached Garage
- 3-minute walk to Prairie View Park
About This Home
As of October 2024Welcome to this charming 5-bedroom, 3-bath split-level home, ideally situated near a beautiful park! With a modern layout and fresh interior paint, this home offers both style and comfort. The updated kitchen features brand-new stainless steel appliances, perfect for your culinary adventures. Enjoy spacious living areas, including a cozy family room for gatherings. The Main level boasts a serene master suite with an en-suite bath, along with additional bedrooms for family or guests. A new roof ensures peace of mind, and the expansive backyard is perfect for outdoor entertaining. Located in a family-friendly neighborhood close to schools, shopping, and recreation, this home is a true gem. The motivated seller is eager to make a deal, so don't miss your chance to own this beautiful property!
Home Details
Home Type
- Single Family
Est. Annual Taxes
- $2,366
Year Built
- Built in 2005
Lot Details
- 5,500 Sq Ft Lot
- West Facing Home
- Fenced
- Level Lot
- Sprinkler System
HOA Fees
- $10 Monthly HOA Fees
Parking
- 2 Car Attached Garage
Home Design
- Contemporary Architecture
- Wood Frame Construction
- Composition Roof
- Composition Shingle
Interior Spaces
- 2,640 Sq Ft Home
- 4-Story Property
- Open Floorplan
- Ceiling Fan
- Gas Fireplace
- Family Room
- Dining Room
Kitchen
- Electric Oven or Range
- Microwave
- Dishwasher
- Disposal
Flooring
- Carpet
- Laminate
Bedrooms and Bathrooms
- 5 Bedrooms
- Main Floor Bedroom
- Walk-In Closet
- 3 Full Bathrooms
- Primary bathroom on main floor
- Walk-in Shower
Laundry
- Dryer
- Washer
Eco-Friendly Details
- Energy-Efficient HVAC
Schools
- Dos Rios Elementary School
- Prairie Heights Middle School
- Greeley West High School
Utilities
- Forced Air Heating and Cooling System
- High Speed Internet
- Satellite Dish
- Cable TV Available
Listing and Financial Details
- Assessor Parcel Number R1563902
Community Details
Overview
- Association fees include common amenities, management
- Ridge At Prairie View Subdivision
Recreation
- Park
Map
Home Values in the Area
Average Home Value in this Area
Property History
| Date | Event | Price | Change | Sq Ft Price |
|---|---|---|---|---|
| 10/11/2024 10/11/24 | Sold | $415,000 | -3.5% | $157 / Sq Ft |
| 10/06/2024 10/06/24 | Off Market | $430,000 | -- | -- |
| 08/08/2024 08/08/24 | Price Changed | $430,000 | -0.9% | $163 / Sq Ft |
| 07/08/2024 07/08/24 | Price Changed | $434,000 | -1.4% | $164 / Sq Ft |
| 05/26/2024 05/26/24 | For Sale | $440,000 | +80.3% | $167 / Sq Ft |
| 01/28/2019 01/28/19 | Off Market | $244,000 | -- | -- |
| 01/28/2019 01/28/19 | Off Market | $298,500 | -- | -- |
| 07/16/2018 07/16/18 | Sold | $298,500 | +0.7% | $122 / Sq Ft |
| 06/16/2018 06/16/18 | Pending | -- | -- | -- |
| 06/12/2018 06/12/18 | For Sale | $296,500 | +21.5% | $122 / Sq Ft |
| 04/19/2016 04/19/16 | Sold | $244,000 | +3.8% | $100 / Sq Ft |
| 03/20/2016 03/20/16 | Pending | -- | -- | -- |
| 03/11/2016 03/11/16 | For Sale | $235,000 | -- | $96 / Sq Ft |
Tax History
| Year | Tax Paid | Tax Assessment Tax Assessment Total Assessment is a certain percentage of the fair market value that is determined by local assessors to be the total taxable value of land and additions on the property. | Land | Improvement |
|---|---|---|---|---|
| 2024 | $2,366 | $30,260 | $4,360 | $25,900 |
| 2023 | $2,366 | $30,550 | $4,400 | $26,150 |
| 2022 | $2,162 | $22,670 | $4,030 | $18,640 |
| 2021 | $2,231 | $23,330 | $4,150 | $19,180 |
| 2020 | $2,010 | $21,080 | $3,220 | $17,860 |
| 2019 | $2,015 | $21,080 | $3,220 | $17,860 |
| 2018 | $1,698 | $18,660 | $2,880 | $15,780 |
| 2017 | $1,706 | $18,660 | $2,880 | $15,780 |
| 2016 | $1,331 | $16,200 | $2,390 | $13,810 |
| 2015 | $1,327 | $16,200 | $2,390 | $13,810 |
| 2014 | $1,022 | $12,210 | $1,590 | $10,620 |
Mortgage History
| Date | Status | Loan Amount | Loan Type |
|---|---|---|---|
| Open | $16,102 | FHA | |
| Open | $402,550 | New Conventional | |
| Previous Owner | $0 | New Conventional | |
| Previous Owner | $306,000 | New Conventional | |
| Previous Owner | $293,092 | FHA | |
| Previous Owner | $14,654 | FHA | |
| Previous Owner | $239,580 | FHA | |
| Previous Owner | $35,000 | Credit Line Revolving | |
| Previous Owner | $148,000 | New Conventional | |
| Previous Owner | $35,000 | Credit Line Revolving | |
| Previous Owner | $134,140 | Fannie Mae Freddie Mac | |
| Previous Owner | $145,949 | Unknown |
Deed History
| Date | Type | Sale Price | Title Company |
|---|---|---|---|
| Warranty Deed | $415,000 | First American Title | |
| Special Warranty Deed | $298,500 | Heritage Title Co | |
| Warranty Deed | $244,000 | None Available | |
| Warranty Deed | $194,140 | -- | |
| Warranty Deed | $44,750 | -- |
Similar Homes in Evans, CO
Source: IRES MLS
MLS Number: 1010699
APN: R1563902
- 4331 Primrose Ln
- 4203 Mariposa Ln
- 4223 Primrose Ln
- 2614 Water Front St
- 4308 Yellowbells Dr
- 4216 Yellowbells Dr
- 4321 Yellowbells Dr
- 4205 Buffalo Trail
- 4025 27th Ave
- 2415 Quay St
- 2515 Park View Dr
- 3117 Foxtail Ln
- 2515 Marina St
- 4134 Mesquite Ln Unit 153
- 1921 42nd St
- 2917 Park View Dr
- 3228 Coyote Ln Unit 125
- 4210 Cedar Ln
- 2200 37th St Unit 53
- 2200 37th St Unit 85

