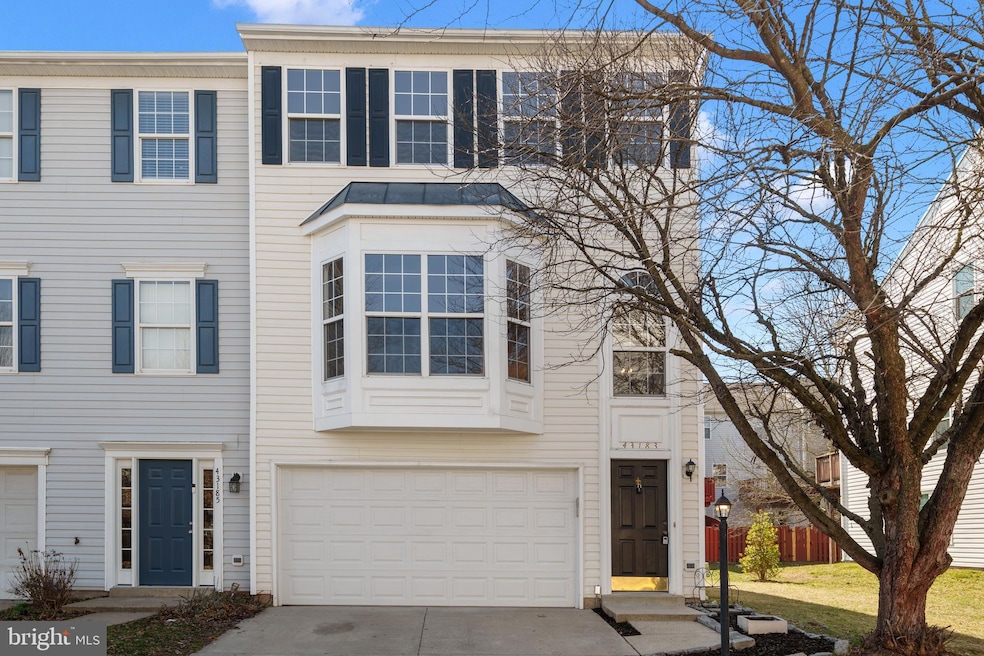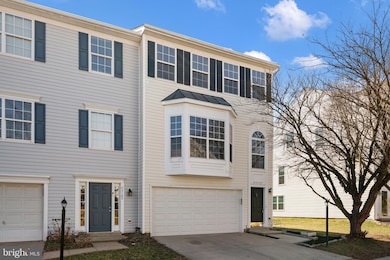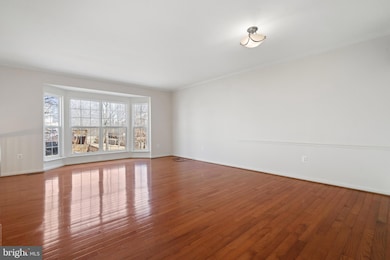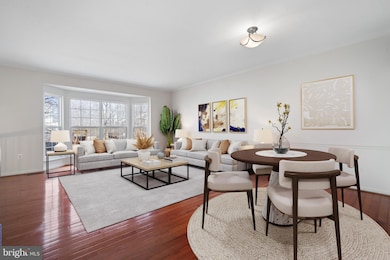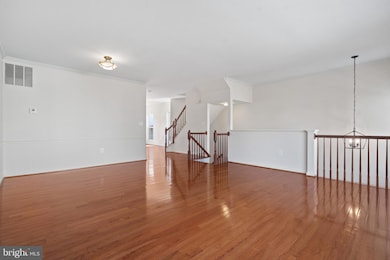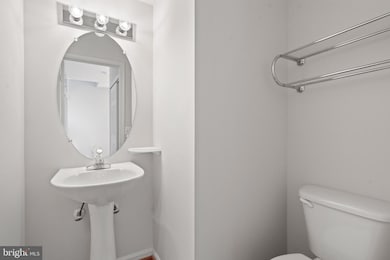
43183 Buttermere Terrace Ashburn, VA 20147
Estimated payment $4,416/month
Highlights
- Eat-In Gourmet Kitchen
- Open Floorplan
- Wood Flooring
- Belmont Station Elementary School Rated A-
- Deck
- Community Pool
About This Home
Welcome to this stunning 3-bedroom, 2 full bath, 2 half bath townhome with a 2-car garage in the highly sought-after Ashburn Farm community. This beautifully renovated home combines modern comforts with a vibrant neighborhood setting, offering open green spaces perfect for relaxing, gathering, and enjoying nature.
As you step inside, a two-story foyer welcomes you. The main level boasts elegant hardwood floors, a spacious living room, and a charming dining room with chair rail detailing. The upgraded kitchen features stainless steel appliances, granite countertops, freshly painted white cabinets, and a large pantry. The island is perfect for entertaining, and from the kitchen, step out onto a large deck—ideal for outdoor living. The kitchen also opens to a sun-filled family room with a stunning wall of windows.
Upstairs, the primary suite offers a spa-like bathroom with dual vanities, a soaking tub, a separate shower, and a generous walk-in closet. Two additional bedrooms, a full bath, and a convenient upper-level laundry complete this floor.
The versatile walk-out lower level includes a spacious recreation room with a beautiful gas fireplace, a half bath, and direct access to the garage. Step outside to a large backyard, perfect for outdoor activities.
Roof (2019), premium Carpet (2025), Paint (2025), Recessed lighting (2025), Kitchen Cabinets (2025), Power washed exterior (2025), Master bathroom and Guest bathroom cabinets (2025).
Conveniently located just minutes from Trailside Park (2 minutes), the community pool, volleyball courts, and tennis courts (5 minutes), and the W&OD trail (3-4 minutes), this townhome offers easy access to outdoor recreation. The Ashburn Public Library is also just a short drive away (2-4 minutes).
This turn-key townhome is the perfect blend of comfort, convenience, and modern upgrades. Don’t miss the opportunity to make it yours!
Listing Agent
Kiran K. Morzaria Parekh
Redfin Corporation

Townhouse Details
Home Type
- Townhome
Est. Annual Taxes
- $5,010
Year Built
- Built in 1999
HOA Fees
- $119 Monthly HOA Fees
Parking
- 2 Car Attached Garage
- Front Facing Garage
- Garage Door Opener
Home Design
- Asphalt Roof
- Vinyl Siding
- Concrete Perimeter Foundation
Interior Spaces
- 2,323 Sq Ft Home
- Property has 3 Levels
- Open Floorplan
- Ceiling Fan
- Recessed Lighting
- Screen For Fireplace
- Gas Fireplace
- Family Room
- Combination Dining and Living Room
- Breakfast Room
- Finished Basement
Kitchen
- Eat-In Gourmet Kitchen
- Stove
- Built-In Microwave
- Ice Maker
- Dishwasher
- Kitchen Island
- Disposal
Flooring
- Wood
- Carpet
- Laminate
Bedrooms and Bathrooms
- 3 Bedrooms
- En-Suite Primary Bedroom
- En-Suite Bathroom
- Walk-In Closet
Laundry
- Laundry Room
- Dryer
- Washer
Schools
- Belmont Station Elementary School
- Trailside Middle School
- Stone Bridge High School
Utilities
- Forced Air Heating and Cooling System
- Vented Exhaust Fan
- Natural Gas Water Heater
Additional Features
- Deck
- 2,614 Sq Ft Lot
Listing and Financial Details
- Tax Lot 83
- Assessor Parcel Number 115167110000
Community Details
Overview
- Association fees include common area maintenance
- Ashburn Farm HOA
- Ashburn Farm Subdivision
- Property Manager
Recreation
- Community Pool
Map
Home Values in the Area
Average Home Value in this Area
Tax History
| Year | Tax Paid | Tax Assessment Tax Assessment Total Assessment is a certain percentage of the fair market value that is determined by local assessors to be the total taxable value of land and additions on the property. | Land | Improvement |
|---|---|---|---|---|
| 2024 | $5,011 | $579,290 | $188,500 | $390,790 |
| 2023 | $4,910 | $561,120 | $188,500 | $372,620 |
| 2022 | $4,495 | $505,050 | $168,500 | $336,550 |
| 2021 | $4,555 | $464,840 | $158,500 | $306,340 |
| 2020 | $4,536 | $438,230 | $128,500 | $309,730 |
| 2019 | $4,250 | $406,730 | $128,500 | $278,230 |
| 2018 | $4,284 | $394,860 | $128,500 | $266,360 |
| 2017 | $4,242 | $377,110 | $128,500 | $248,610 |
| 2016 | $4,360 | $380,780 | $0 | $0 |
| 2015 | $4,351 | $254,850 | $0 | $254,850 |
| 2014 | $4,302 | $243,990 | $0 | $243,990 |
Property History
| Date | Event | Price | Change | Sq Ft Price |
|---|---|---|---|---|
| 03/26/2025 03/26/25 | Pending | -- | -- | -- |
| 03/13/2025 03/13/25 | For Sale | $695,000 | 0.0% | $299 / Sq Ft |
| 09/14/2019 09/14/19 | Rented | $2,300 | 0.0% | -- |
| 09/04/2019 09/04/19 | Under Contract | -- | -- | -- |
| 08/18/2019 08/18/19 | Price Changed | $2,300 | -4.2% | $1 / Sq Ft |
| 08/06/2019 08/06/19 | Price Changed | $2,400 | 0.0% | $1 / Sq Ft |
| 07/26/2019 07/26/19 | Sold | $458,001 | 0.0% | $197 / Sq Ft |
| 07/22/2019 07/22/19 | For Rent | $2,450 | 0.0% | -- |
| 06/15/2019 06/15/19 | Pending | -- | -- | -- |
| 06/12/2019 06/12/19 | For Sale | $455,500 | -- | $196 / Sq Ft |
Deed History
| Date | Type | Sale Price | Title Company |
|---|---|---|---|
| Warranty Deed | $458,001 | Old Republic Title |
Mortgage History
| Date | Status | Loan Amount | Loan Type |
|---|---|---|---|
| Open | $339,000 | Stand Alone Refi Refinance Of Original Loan | |
| Closed | $343,501 | New Conventional | |
| Previous Owner | $324,090 | Stand Alone Refi Refinance Of Original Loan | |
| Previous Owner | $336,614 | FHA |
Similar Homes in Ashburn, VA
Source: Bright MLS
MLS Number: VALO2090544
APN: 115-16-7110
- 43260 Clifton Terrace
- 43233 Stillforest Terrace
- 43228 Brookford Square
- 20453 Peckham St
- 43295 Rush Run Terrace
- 43207 Cedar Glen Terrace
- 43061 Zander Terrace
- 20347 Bowfonds St
- 20385 Belmont Park Terrace Unit 117
- 20069 Forest Farm Ln
- 20515 Middlebury St
- 20415 Trails End Terrace
- 43537 Graves Ln
- 20699 Southwind Terrace
- 43311 Chokeberry Square
- 43271 Chokeberry Square
- 20062 Old Line Terrace
- 20052 Old Line Terrace
- 20562 Wildbrook Ct
- 20678 Citation Dr
