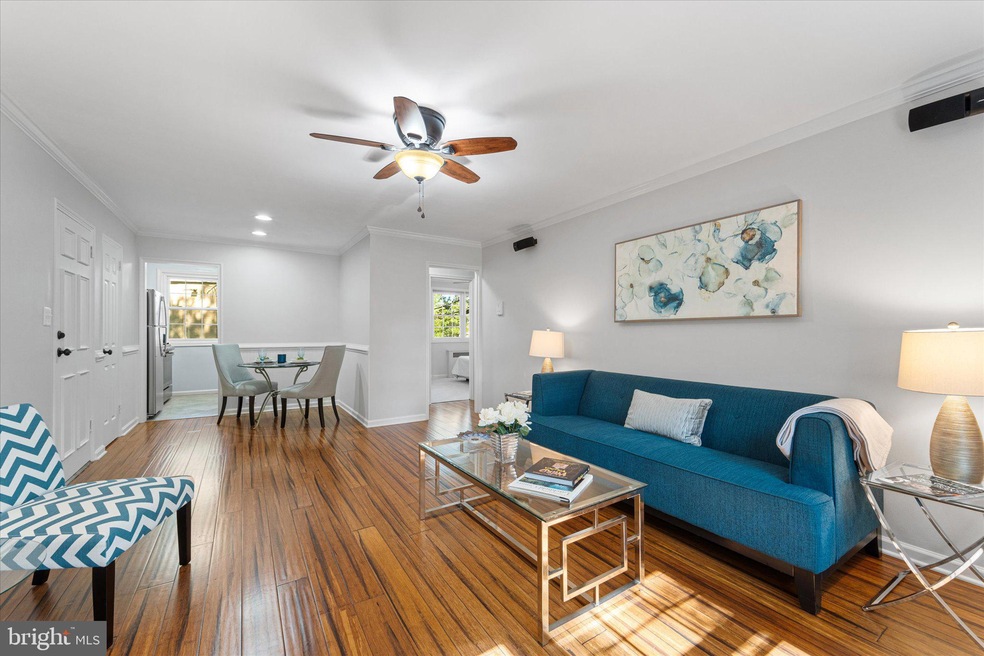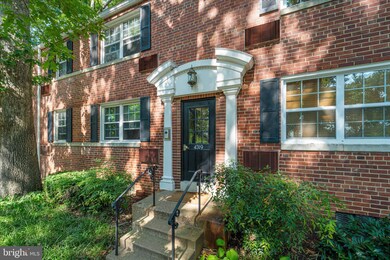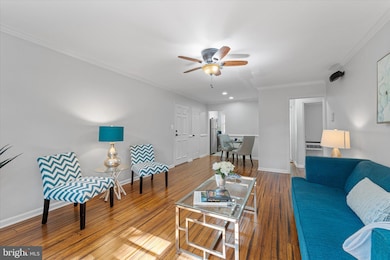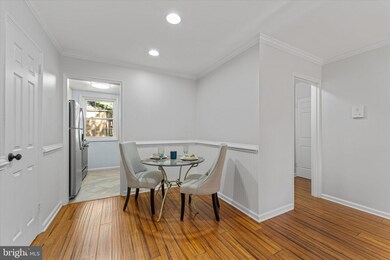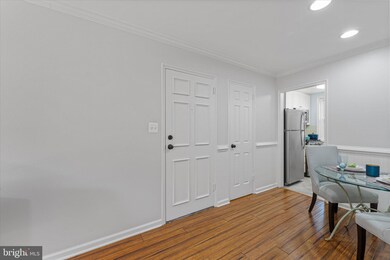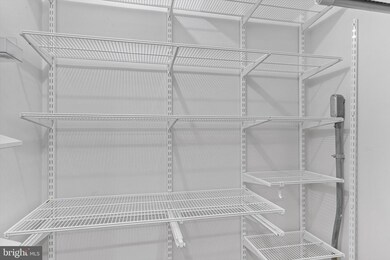
4319 2nd Rd N Unit 4 Arlington, VA 22203
Buckingham NeighborhoodHighlights
- Fitness Center
- Traditional Floor Plan
- Intercom
- Swanson Middle School Rated A
- Party Room
- Living Room
About This Home
As of October 2024Live in the heart of thriving North Arlington but feel like you are a world away! Peaceful and full of charm and character best describe this established community filled with mature trees and green spaces. Live with or without a car! The walk score is 81 and but there is also plenty of parking! Move right in to your totally renovated new home with spacious living spaces, bedrooms and closets. Literally everything has been prepared for you. Your entire home was just professionally painted and brand new carpet was installed in both bedrooms. Over the past 8 years, this home was transformed. The "cottage-feel" kitchen was renovated with new cabinets, quartz counters, glass tile backsplash, ceramic tile floors and stainless steel appliances. The bathroom received a new toilet, tub with expanded shower tile, sink vanity, and ceramic tile flooring. Durable bamboo flooring was installed throughout the open concept living/dining area and hall. All in-unit air conditioners have been replaced. The utility of all closets was maximized with ELFA organizing systems. Ceiling fans, recessed lights, chair rail, bead board, hardware and fixtures were installed where appropriate. The electric panel was modernized. Heat and hot water are included in the condo. fee. Pet friendly! Parking is plentiful. You will receive up to 2 parking stickers and 2 visitor parking tags for your guests. The community offers a fitness center, extra storage and bicycle storage. You will have the choice of installing an all-in-one laundry unit in the kitchen (with board approval) or using the laundry facilities located on the lower level of your building. The convenience of this location is awesome! Three different bus lines within 1 - 2 blocks of this home travel to the Ballston or Courthouse Metro Stations, The Ballston Metro is an easy, 1 flat mile away. A CVS pharmacy, US post office, neighborhood market, dry cleaner and restaurants are 2 blocks away. Harris Teeter and a 12 screen movie theater are a half flat mile from your home. Don't miss this opportunity! We look forward to your visit!
Property Details
Home Type
- Condominium
Est. Annual Taxes
- $2,977
Year Built
- Built in 1940
HOA Fees
- $566 Monthly HOA Fees
Home Design
- Brick Exterior Construction
Interior Spaces
- 875 Sq Ft Home
- Property has 1 Level
- Traditional Floor Plan
- Ceiling Fan
- Living Room
- Combination Kitchen and Dining Room
- Intercom
- Stacked Washer and Dryer
Kitchen
- Gas Oven or Range
- Range Hood
- Ice Maker
- Dishwasher
- Disposal
Bedrooms and Bathrooms
- 2 Main Level Bedrooms
- En-Suite Primary Bedroom
- 1 Full Bathroom
Parking
- Parking Lot
- Off-Street Parking
Schools
- Barrett Elementary School
- Swanson Middle School
- Washington-Liberty High School
Utilities
- Cooling System Mounted In Outer Wall Opening
- Forced Air Heating System
- Natural Gas Water Heater
Listing and Financial Details
- Assessor Parcel Number 20-029-029
Community Details
Overview
- Association fees include common area maintenance, exterior building maintenance, gas, heat, management, insurance, recreation facility, reserve funds, snow removal, trash, water
- $250 Other One-Time Fees
- Low-Rise Condominium
- Arlington Oaks Condominium Condos
- Arlington Oaks Community
- Arlington Oaks Subdivision
- Property Manager
Amenities
- Common Area
- Party Room
- Laundry Facilities
- Community Storage Space
Recreation
- Community Playground
- Fitness Center
Pet Policy
- Limit on the number of pets
- Pet Size Limit
- Dogs and Cats Allowed
Map
Home Values in the Area
Average Home Value in this Area
Property History
| Date | Event | Price | Change | Sq Ft Price |
|---|---|---|---|---|
| 10/21/2024 10/21/24 | Sold | $335,000 | 0.0% | $383 / Sq Ft |
| 09/30/2024 09/30/24 | Pending | -- | -- | -- |
| 09/13/2024 09/13/24 | For Sale | $335,000 | -- | $383 / Sq Ft |
Similar Homes in Arlington, VA
Source: Bright MLS
MLS Number: VAAR2048468
- 110 N George Mason Dr Unit 1101
- 45 N Trenton St
- 4501 Arlington Blvd Unit 603
- 4501 Arlington Blvd Unit 425
- 4616 Arlington Blvd
- 4225 N Henderson Rd Unit 1
- 4631 2nd St N
- 4141 N Henderson Rd Unit 127
- 4141 N Henderson Rd Unit 412
- 4141 N Henderson Rd Unit 923
- 4141 N Henderson Rd Unit 1207
- 4141 N Henderson Rd Unit 511
- 4141 N Henderson Rd Unit 314
- 4141 N Henderson Rd Unit 1012
- 4810 3rd St N
- 3706 1st Rd S
- 30 S Old Glebe Rd Unit 202E
- 618 S Taylor St
- 3701 5th St S Unit 408
- 557 N Piedmont St
