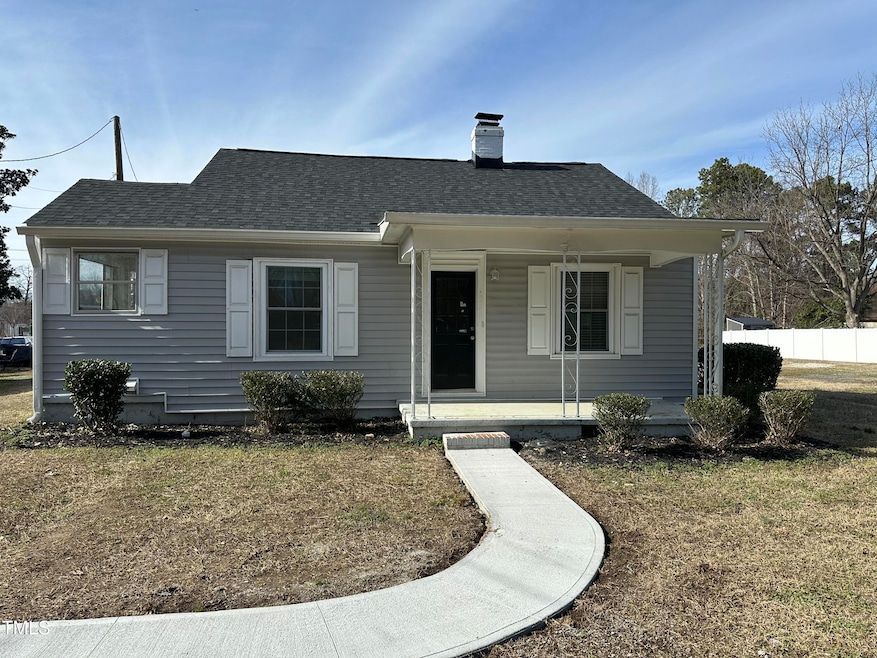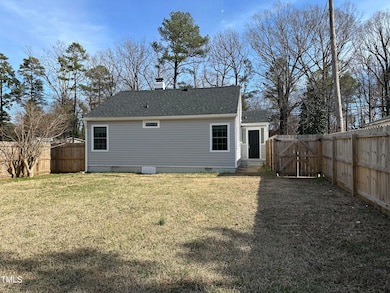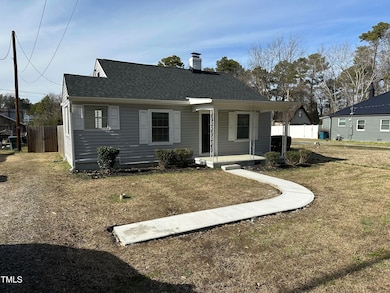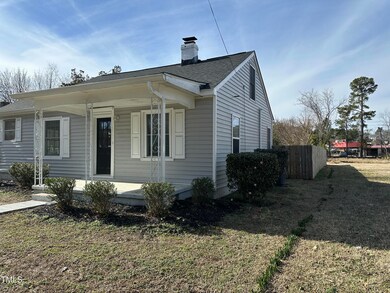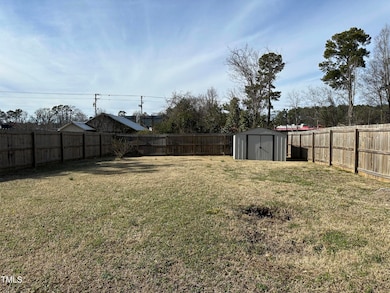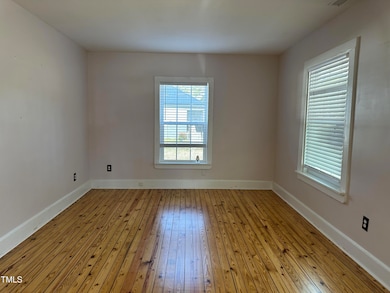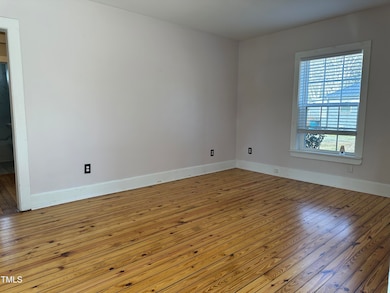
4319 Denfield St Durham, NC 27704
Weaver NeighborhoodEstimated payment $1,386/month
Highlights
- Cape Cod Architecture
- Main Floor Primary Bedroom
- Breakfast Room
- Wood Flooring
- No HOA
- Living Room
About This Home
Enjoy the relaxing front porch in this updated cape cod. Large fenced in backyard with storage building. Lots of recent updates include new roof, new carpet in bedrooms, refinished wood floors. New insulation and vapor barrier in crawl space. New dishwasher and updated kitchen within last few years. New concrete front walkway from driveway to front porch. Walkup attic adds lots of storage area. Enclosed side porch with washer/dryer.
Home Details
Home Type
- Single Family
Est. Annual Taxes
- $1,230
Year Built
- Built in 1948
Lot Details
- 9,148 Sq Ft Lot
- Wood Fence
- Back Yard Fenced
Home Design
- Cape Cod Architecture
- Block Foundation
- Asphalt Roof
- Vinyl Siding
- Lead Paint Disclosure
Interior Spaces
- 806 Sq Ft Home
- 1.5-Story Property
- Living Room
- Breakfast Room
- Utility Room
Kitchen
- Electric Range
- Microwave
- Dishwasher
Flooring
- Wood
- Carpet
Bedrooms and Bathrooms
- 2 Bedrooms
- Primary Bedroom on Main
- 1 Full Bathroom
Attic
- Attic Floors
- Permanent Attic Stairs
Parking
- 2 Parking Spaces
- 2 Open Parking Spaces
Schools
- Holt Elementary School
- Carrington Middle School
- Riverside High School
Utilities
- Central Air
- Heating Available
- Electric Water Heater
Community Details
- No Home Owners Association
- Palo Alto Subdivision
Listing and Financial Details
- REO, home is currently bank or lender owned
- Assessor Parcel Number 172513
Map
Home Values in the Area
Average Home Value in this Area
Tax History
| Year | Tax Paid | Tax Assessment Tax Assessment Total Assessment is a certain percentage of the fair market value that is determined by local assessors to be the total taxable value of land and additions on the property. | Land | Improvement |
|---|---|---|---|---|
| 2024 | $1,230 | $88,204 | $15,137 | $73,067 |
| 2023 | $1,155 | $88,204 | $15,137 | $73,067 |
| 2022 | $1,129 | $88,204 | $15,137 | $73,067 |
| 2021 | $1,124 | $88,204 | $15,137 | $73,067 |
| 2020 | $1,097 | $88,204 | $15,137 | $73,067 |
| 2019 | $1,097 | $88,204 | $15,137 | $73,067 |
| 2018 | $896 | $66,023 | $21,192 | $44,831 |
| 2017 | $889 | $66,023 | $21,192 | $44,831 |
| 2016 | $859 | $66,023 | $21,192 | $44,831 |
| 2015 | $837 | $60,430 | $20,828 | $39,602 |
| 2014 | $837 | $60,430 | $20,828 | $39,602 |
Property History
| Date | Event | Price | Change | Sq Ft Price |
|---|---|---|---|---|
| 04/21/2025 04/21/25 | Price Changed | $229,900 | -4.2% | $285 / Sq Ft |
| 04/07/2025 04/07/25 | Price Changed | $239,900 | -4.0% | $298 / Sq Ft |
| 02/23/2025 02/23/25 | For Sale | $249,900 | +4.1% | $310 / Sq Ft |
| 12/14/2023 12/14/23 | Off Market | $240,000 | -- | -- |
| 06/07/2022 06/07/22 | Sold | $240,000 | -4.0% | $297 / Sq Ft |
| 05/08/2022 05/08/22 | Pending | -- | -- | -- |
| 05/05/2022 05/05/22 | Price Changed | $250,000 | -3.8% | $309 / Sq Ft |
| 04/21/2022 04/21/22 | Price Changed | $260,000 | -5.5% | $321 / Sq Ft |
| 04/14/2022 04/14/22 | For Sale | $275,000 | 0.0% | $340 / Sq Ft |
| 04/13/2022 04/13/22 | Price Changed | $275,000 | -- | $340 / Sq Ft |
Deed History
| Date | Type | Sale Price | Title Company |
|---|---|---|---|
| Warranty Deed | $480 | Mann Mc Gibney &Jordan Pllc | |
| Warranty Deed | $280 | Browning William W | |
| Warranty Deed | $200 | None Listed On Document | |
| Interfamily Deed Transfer | -- | None Available |
Mortgage History
| Date | Status | Loan Amount | Loan Type |
|---|---|---|---|
| Open | $228,000 | New Conventional | |
| Previous Owner | $142,000 | Construction |
Similar Homes in Durham, NC
Source: Doorify MLS
MLS Number: 10078090
APN: 172513
- 313 & 314 Bobs Ct
- 306 Todd St
- 14 Stone Village Ct
- 4505 Laymans Chapel Rd
- 3 Patriot Cir
- 12 Patriot Cir
- 13 Patriot Cir
- 11 Stone Village Ct
- 4513 Denfield St
- 26 Stonewall Way
- 210 Monk Rd
- 711 Horton Rd
- 510 Corrida Ave
- 1114 Merlot Hills Ln
- 2005 Silent Bend Dr
- 2115 Titanium Rock Rd
- 2117 Titanium Rock Rd
- 3010 Vitner Dr
- 1107 Pale Moss Dr
- 1109 Pale Moss
