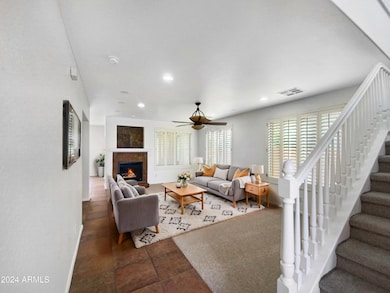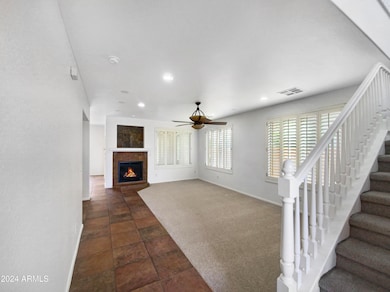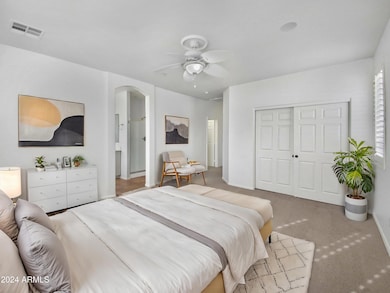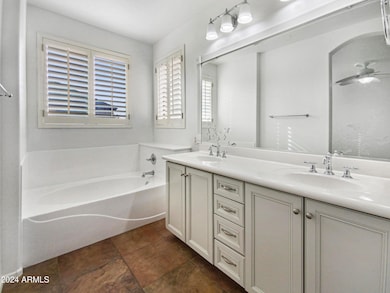
4319 E Vaughn Ave Gilbert, AZ 85234
Val Vista NeighborhoodEstimated payment $3,445/month
Highlights
- Heated Spa
- Granite Countertops
- Dual Vanity Sinks in Primary Bathroom
- Highland Park Elementary Rated A-
- Eat-In Kitchen
- Cooling Available
About This Home
Seller may consider buyer concessions if made in an offer. Welcome to your dream home! This property boasts a neutral color paint scheme and fresh interior paint, creating a calming atmosphere. The living room features a cozy fireplace, perfect for chilly evenings. The kitchen is a chef's dream with all stainless steel appliances, a kitchen island. An accent backsplash adds a touch of elegance. The primary bathroom offers double sinks and the luxury of a separate tub and shower. Enjoy the outdoors with a covered patio and a private in-ground pool in the fenced backyard. With partial flooring replacement, this home is ready for you to make it your own. Don't miss out on this gem!
Listing Agent
Opendoor Brokerage, LLC Brokerage Email: homes@opendoor.com License #BR586929000
Co-Listing Agent
Opendoor Brokerage, LLC Brokerage Email: homes@opendoor.com License #SA669354000
Open House Schedule
-
Friday, April 25, 20258:00 am to 7:00 pm4/25/2025 8:00:00 AM +00:004/25/2025 7:00:00 PM +00:00Agent will not be present at open houseAdd to Calendar
-
Saturday, April 26, 20258:00 am to 7:00 pm4/26/2025 8:00:00 AM +00:004/26/2025 7:00:00 PM +00:00Agent will not be present at open houseAdd to Calendar
Home Details
Home Type
- Single Family
Est. Annual Taxes
- $1,893
Year Built
- Built in 2006
Lot Details
- 4,442 Sq Ft Lot
- Desert faces the back of the property
- Block Wall Fence
- Grass Covered Lot
HOA Fees
- $133 Monthly HOA Fees
Parking
- 2 Car Garage
Home Design
- Wood Frame Construction
- Tile Roof
- Stucco
Interior Spaces
- 2,195 Sq Ft Home
- 2-Story Property
- Living Room with Fireplace
- Security System Owned
- Washer and Dryer Hookup
Kitchen
- Eat-In Kitchen
- Built-In Microwave
- Kitchen Island
- Granite Countertops
Flooring
- Carpet
- Tile
Bedrooms and Bathrooms
- 4 Bedrooms
- Primary Bathroom is a Full Bathroom
- 3 Bathrooms
- Dual Vanity Sinks in Primary Bathroom
- Bathtub With Separate Shower Stall
Pool
- Heated Spa
- Private Pool
Schools
- Highland Park Elementary School
- Highland Jr High Middle School
- Highland High School
Utilities
- Cooling Available
- Heating Available
Community Details
- Association fees include ground maintenance
- Morrison Ranch Commu Association, Phone Number (480) 921-7500
- Built by ASHTON WOODS
- Highland Groves At Morrison Ranch Subdivision
Listing and Financial Details
- Tax Lot 364
- Assessor Parcel Number 313-12-729
Map
Home Values in the Area
Average Home Value in this Area
Tax History
| Year | Tax Paid | Tax Assessment Tax Assessment Total Assessment is a certain percentage of the fair market value that is determined by local assessors to be the total taxable value of land and additions on the property. | Land | Improvement |
|---|---|---|---|---|
| 2025 | $1,893 | $25,116 | -- | -- |
| 2024 | $1,905 | $23,920 | -- | -- |
| 2023 | $1,905 | $38,410 | $7,680 | $30,730 |
| 2022 | $1,845 | $29,530 | $5,900 | $23,630 |
| 2021 | $1,945 | $28,020 | $5,600 | $22,420 |
| 2020 | $1,914 | $26,320 | $5,260 | $21,060 |
| 2019 | $1,761 | $24,610 | $4,920 | $19,690 |
| 2018 | $1,696 | $22,900 | $4,580 | $18,320 |
| 2017 | $1,638 | $21,550 | $4,310 | $17,240 |
| 2016 | $1,648 | $21,350 | $4,270 | $17,080 |
| 2015 | $1,545 | $20,500 | $4,100 | $16,400 |
Property History
| Date | Event | Price | Change | Sq Ft Price |
|---|---|---|---|---|
| 04/10/2025 04/10/25 | Price Changed | $565,000 | -0.7% | $257 / Sq Ft |
| 03/27/2025 03/27/25 | Price Changed | $569,000 | -1.0% | $259 / Sq Ft |
| 03/13/2025 03/13/25 | Price Changed | $575,000 | -1.0% | $262 / Sq Ft |
| 02/13/2025 02/13/25 | Price Changed | $581,000 | -1.7% | $265 / Sq Ft |
| 01/23/2025 01/23/25 | Price Changed | $591,000 | -1.5% | $269 / Sq Ft |
| 12/19/2024 12/19/24 | Price Changed | $600,000 | -1.2% | $273 / Sq Ft |
| 12/12/2024 12/12/24 | For Sale | $607,000 | +124.4% | $277 / Sq Ft |
| 07/23/2015 07/23/15 | Sold | $270,500 | -1.6% | $123 / Sq Ft |
| 06/16/2015 06/16/15 | Pending | -- | -- | -- |
| 06/05/2015 06/05/15 | Price Changed | $274,900 | -0.8% | $125 / Sq Ft |
| 05/08/2015 05/08/15 | Price Changed | $277,000 | -2.8% | $126 / Sq Ft |
| 03/30/2015 03/30/15 | Price Changed | $284,900 | -1.4% | $130 / Sq Ft |
| 02/20/2015 02/20/15 | For Sale | $289,000 | +30.4% | $132 / Sq Ft |
| 09/28/2012 09/28/12 | Sold | $221,600 | +0.8% | $101 / Sq Ft |
| 08/16/2012 08/16/12 | Price Changed | $219,900 | -4.3% | $100 / Sq Ft |
| 08/03/2012 08/03/12 | Price Changed | $229,900 | -2.2% | $105 / Sq Ft |
| 06/07/2012 06/07/12 | For Sale | $235,000 | -- | $107 / Sq Ft |
Deed History
| Date | Type | Sale Price | Title Company |
|---|---|---|---|
| Warranty Deed | $536,800 | Os National | |
| Warranty Deed | $536,800 | Os National | |
| Warranty Deed | -- | None Listed On Document | |
| Warranty Deed | -- | Empire West Title | |
| Warranty Deed | $270,500 | Security Title Agency Inc | |
| Interfamily Deed Transfer | -- | Equity Title Agency | |
| Interfamily Deed Transfer | -- | Equity Title Agency Inc | |
| Warranty Deed | $221,600 | Equity Title Agency Inc | |
| Interfamily Deed Transfer | -- | Great American Title Agency | |
| Special Warranty Deed | $187,500 | Great American Title Agency | |
| Trustee Deed | $205,000 | Great American Title Agency | |
| Special Warranty Deed | $328,242 | First American Title Ins Co |
Mortgage History
| Date | Status | Loan Amount | Loan Type |
|---|---|---|---|
| Previous Owner | $323,900 | New Conventional | |
| Previous Owner | $264,129 | FHA | |
| Previous Owner | $265,600 | FHA | |
| Previous Owner | $232,000 | New Conventional | |
| Previous Owner | $217,586 | FHA | |
| Previous Owner | $217,586 | FHA | |
| Previous Owner | $168,750 | New Conventional | |
| Previous Owner | $168,750 | New Conventional | |
| Previous Owner | $56,320 | Credit Line Revolving | |
| Previous Owner | $262,590 | New Conventional |
Similar Homes in Gilbert, AZ
Source: Arizona Regional Multiple Listing Service (ARMLS)
MLS Number: 6793649
APN: 313-12-729
- 4337 E Vaughn Ave
- 4188 E Lexington Ave
- 568 N Falcon Dr
- 4030 E Lexington Ave
- 545 N Bluejay Dr
- 4046 E Laurel Ave
- 772 N Swan Dr
- 523 N Ranger Trail
- 4518 E Aspen Way
- 4088 E Comstock Dr
- 4237 E Sierra Madre Ave
- 3114 S Sunrise
- 712 N Blackbird Dr
- 4167 E Sierra Madre Ave
- 4786 E Laurel Ct
- 3841 E Redfield Ct
- 4226 E Marlene Dr
- 750 N Blackbird Dr
- 3793 E Lexington Ave
- 6853 E Posada Cir






