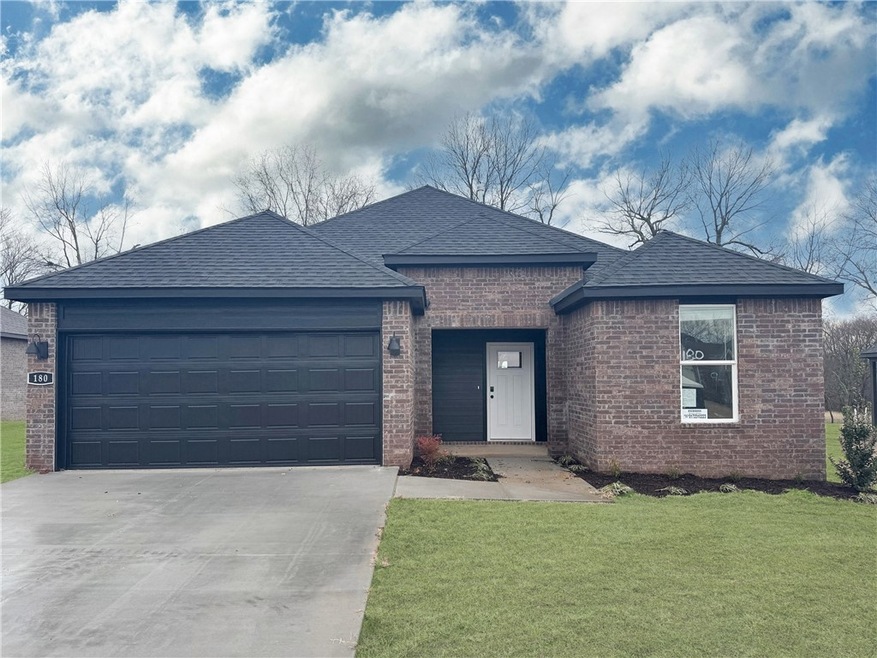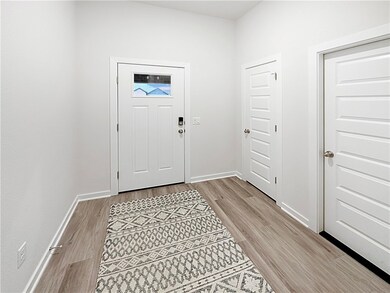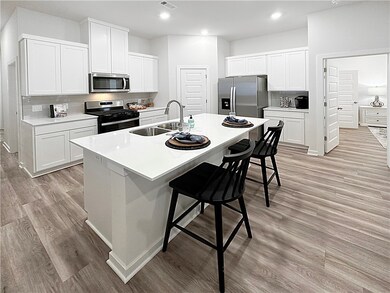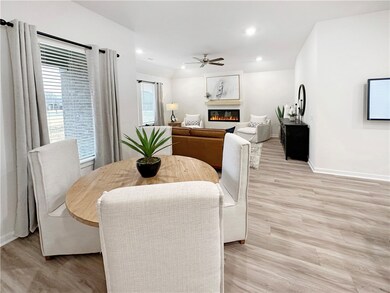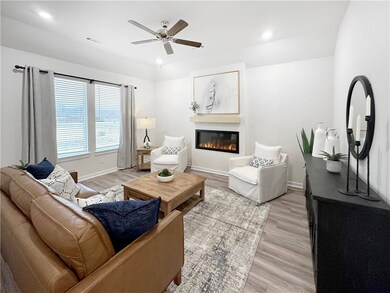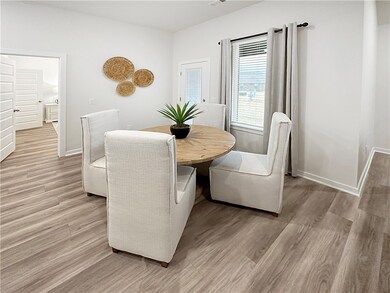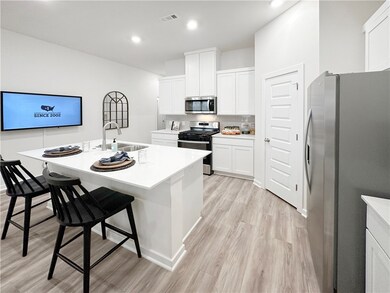
4319 Florentina Ave Springdale, AR 72764
Estimated payment $1,987/month
Highlights
- New Construction
- Covered patio or porch
- Programmable Thermostat
- Quartz Countertops
- 2 Car Attached Garage
- Landscaped
About This Home
Sold before print! Delightful Denton Plan in Brentwood Village, located in Springdale, close to the C.L. "Charlie and Willie George" Park that consists of walking trails, dog park, splash pad, ball fields, and tennis courts close to the Don Tyson Parkway, near the highly sought-after Don Tyson School of Innovation and other schools. These brand-new homes will be 4-sided Brick! Living room will showcase a beautiful and modern Electric Fireplace with Poplar Mantle. Home will have LVP and Carpet. Kitchen will have 42-inch cabinets, lovely appliances and quartz countertops and tile backsplash. Ceiling fans in Bedroom one and the living room. Primary bedroom has a fabulous en suite with an oversized walk-in shower and elongated commode. LED lighting throughout. High efficiency AC with programmable thermostat. Come find your dream home today! Taxes and Parcel TBD.
Home Details
Home Type
- Single Family
Est. Annual Taxes
- $450
Year Built
- Built in 2025 | New Construction
Lot Details
- 9,148 Sq Ft Lot
- Landscaped
HOA Fees
- $38 Monthly HOA Fees
Home Design
- Slab Foundation
- Shingle Roof
- Architectural Shingle Roof
Interior Spaces
- 1,639 Sq Ft Home
- 1-Story Property
- Ceiling Fan
- Living Room with Fireplace
- Fire and Smoke Detector
- Washer and Dryer Hookup
Kitchen
- Gas Range
- Microwave
- Plumbed For Ice Maker
- Dishwasher
- Quartz Countertops
- Disposal
Flooring
- Carpet
- Luxury Vinyl Plank Tile
Bedrooms and Bathrooms
- 3 Bedrooms
- 2 Full Bathrooms
Parking
- 2 Car Attached Garage
- Garage Door Opener
Outdoor Features
- Covered patio or porch
Utilities
- Central Heating and Cooling System
- Heating System Uses Gas
- Programmable Thermostat
- Electric Water Heater
Community Details
- Association fees include management
- Brentwood Village Subdivision
Listing and Financial Details
- Tax Lot 64
Map
Home Values in the Area
Average Home Value in this Area
Property History
| Date | Event | Price | Change | Sq Ft Price |
|---|---|---|---|---|
| 04/17/2025 04/17/25 | Pending | -- | -- | -- |
| 04/17/2025 04/17/25 | For Sale | $343,000 | -- | $209 / Sq Ft |
Similar Homes in Springdale, AR
Source: Northwest Arkansas Board of REALTORS®
MLS Number: 1304982
- 4299 Florentina Ave
- 4341 Florentina Ave
- 4361 Florentina Ave
- 4328 Florentina Ave
- 4263 Florentina Ave
- 4346 Florentina Ave
- 4364 Florentina Ave
- 4274 Florentina Ave
- 4382 Florentina Ave
- 4275 Agave Ave
- 4180 Agave Ave
- 4203 Agave Ave
- 4474 Florentina Ave
- 4157 Agave Ave
- 4091 Ridgeton St
- 3964 Aryana Ave
- 3743 Waterhole Ave
- 3636 Buckfast Ave
- 5341 Selah St
- 5369 Selah St
