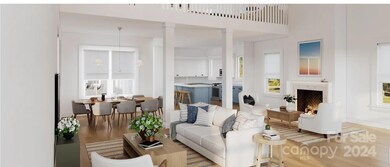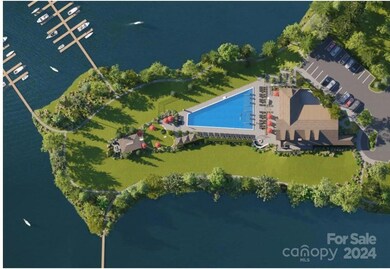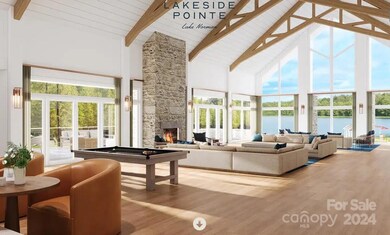
4319 Morning Mist Dr Unit 2 Sherrills Ford, NC 28673
Lake Norman of Catawba NeighborhoodEstimated payment $6,192/month
Highlights
- Water Views
- Community Cabanas
- Fitness Center
- Sherrills Ford Elementary School Rated A-
- Access To Lake
- Under Construction
About This Home
Lakeside Pointe new construction homes on Lake Norman. Nestled in a pristine setting delivering a unique lifestyle that seamlessly blends dynamic home design, unparallelled amenities, vibrant retail & an awe-inspiring natural environment. With a range of housing options to choose from 2,300sq ft to over 5,000 sq ft. from the pristine waterfront to the scenic landscape, a collection of waterfronts, water view & inland homes offer a superior lifestyle that ushers in expansive indoor & outdoor living spaces, spacious great rooms, chef caliber kitchens, luxurious bedroom suites, hybrid flex spaces, ample storage & multiple terraces. Homes boast the space & setting needed to become the foundation of family gatherings for years to come. Community amenities inclusive of multimillion dollar club house, resort style swimming pool, private boat slips, kayak launch, state of the art fitness center, dog park, playground, walking/ biking trails, fireplaces and so much more!
Co-Listing Agent
NorthGroup Real Estate LLC Brokerage Phone: 980-423-9821 License #343878
Home Details
Home Type
- Single Family
Year Built
- Built in 2024 | Under Construction
Lot Details
- Corner Lot
- Property is zoned PD
HOA Fees
- $195 Monthly HOA Fees
Parking
- 1 Car Attached Garage
- Attached Carport
- Garage Door Opener
- Driveway
- 3 Open Parking Spaces
Home Design
- Slab Foundation
- Hardboard
Interior Spaces
- 2-Story Property
- Insulated Windows
- French Doors
- Family Room with Fireplace
- Water Views
- Laundry Room
Kitchen
- Electric Oven
- Self-Cleaning Oven
- Electric Range
- Microwave
- Dishwasher
- Disposal
Flooring
- Wood
- Tile
Bedrooms and Bathrooms
Outdoor Features
- In Ground Pool
- Access To Lake
- Pond
- Balcony
- Covered patio or porch
Schools
- Sherrills Ford Elementary School
- Mill Creek Middle School
- Bandys High School
Utilities
- Central Air
- Electric Water Heater
Listing and Financial Details
- Assessor Parcel Number 460606390776
Community Details
Overview
- Cams Association
- Built by Beechwood Shives LLC
- Lakeside Pointe Subdivision, Morningstar Floorplan
- Mandatory home owners association
Amenities
- Clubhouse
Recreation
- Recreation Facilities
- Community Playground
- Fitness Center
- Community Cabanas
- Community Pool
- Dog Park
- Trails
Map
Home Values in the Area
Average Home Value in this Area
Property History
| Date | Event | Price | Change | Sq Ft Price |
|---|---|---|---|---|
| 12/21/2024 12/21/24 | For Sale | $912,791 | -- | $313 / Sq Ft |
Similar Homes in Sherrills Ford, NC
Source: Canopy MLS (Canopy Realtor® Association)
MLS Number: 4208824
- 4391 Morning Mist Dr Unit 14
- 7392 Deer Hollow Unit 27
- 4433 Morning Mist Dr Unit 49
- 4513 Morning Mist Dr Unit 207
- 4935 Morning Mist Dr Unit 198
- 4519 Morning Mist Dr Unit 206
- 4507 Morning Mist Dr Unit 208
- 4465 Morning Mist Dr Unit 54
- 7398 Deer Hollow Unit 28
- 7441 Fighting Creek Rd Unit 30
- 7456 Fighting Creek Rd Unit 40
- 7459 Fighting Creek Rd Unit 33
- 4356 Morning Mist Dr Unit 22
- 4374 Morning Mist Dr Unit 25
- 4379 Morning Mist Dr Unit 12
- 4314 Morning Mist Dr Unit 15
- 7483 Fighting Creek Rd Unit 37
- 4941 Marina Dr Unit 199
- 4959 Marina Dr Unit 202
- 7233 Static Way



