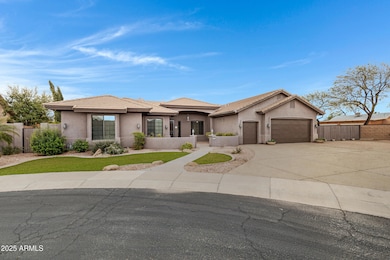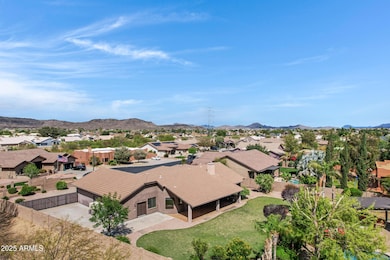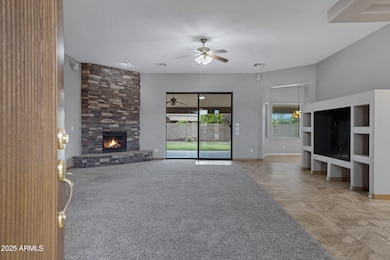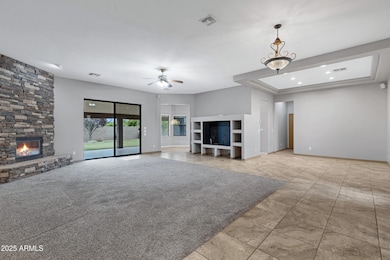
4319 W Saguaro Park Ln Glendale, AZ 85310
Stetson Valley NeighborhoodEstimated payment $4,351/month
Highlights
- Very Popular Property
- RV Gated
- 0.38 Acre Lot
- Las Brisas Elementary School Rated A
- Gated Parking
- Spanish Architecture
About This Home
* LOCATION * VALUE * REFRESHED PRICE * WHAT ARE YOU WAITING FOR? * Within minutes to everyday amenities AND Lake Pleasant, this beauty is situated within an intimate GATED community and resides on a PREMIUM .38 acre CUL DE SAC LOT. Move-in ready and awaiting your arrival, this property boasts overall style inside and out. Inside, with its natural flow, the livingroom with gas stone fireplace, dining area with coffered ceilings, and kitchen with eat-in nook, abundant cabinetry, island and breakfast bar beckon All for gathering and entertaining. The spacious PRIMARY ENSUITE invites relaxation with its DUAL VANITIES, oversized GLASS BLOCK SHOWER, SPACIOUS WALK-IN CLOSET, AND PRIVATE EXIT to backyard amenities. Venture outside, where the quiet location commands your attention and provides the perfect backdrop to the massive covered patio, landscaped yard with BUILT-IN BBQ, lush grass, ceiling fans, and HUGE side yard with RV GATE! Workshop? Garage storage? Home Gym? Ofc Space? Don't miss the FLEX ROOM connected to the main house and 3 car garage! With it's huge list of amenities, you have to SEE this stunner to BELIEVE it - see it NOW before it's GONE!
--
Home Details
Home Type
- Single Family
Est. Annual Taxes
- $3,234
Year Built
- Built in 2003
Lot Details
- 0.38 Acre Lot
- Cul-De-Sac
- Private Streets
- Desert faces the front and back of the property
- Block Wall Fence
- Artificial Turf
- Backyard Sprinklers
- Private Yard
- Grass Covered Lot
HOA Fees
- $175 Monthly HOA Fees
Parking
- 8 Open Parking Spaces
- 3 Car Garage
- Gated Parking
- RV Gated
Home Design
- Spanish Architecture
- Wood Frame Construction
- Tile Roof
- Stone Exterior Construction
- Stucco
Interior Spaces
- 2,700 Sq Ft Home
- 1-Story Property
- Ceiling Fan
- Gas Fireplace
- Double Pane Windows
- Living Room with Fireplace
Kitchen
- Eat-In Kitchen
- Breakfast Bar
- Built-In Microwave
- Kitchen Island
- Laminate Countertops
Flooring
- Carpet
- Tile
Bedrooms and Bathrooms
- 3 Bedrooms
- Primary Bathroom is a Full Bathroom
- 2.5 Bathrooms
- Dual Vanity Sinks in Primary Bathroom
Accessible Home Design
- No Interior Steps
Outdoor Features
- Outdoor Storage
- Built-In Barbecue
Schools
- Las Brisas Elementary School
- Hillcrest Middle School
- Sandra Day O'connor High School
Utilities
- Refrigerated and Evaporative Cooling System
- Heating Available
- Cable TV Available
Listing and Financial Details
- Tax Lot 10
- Assessor Parcel Number 205-16-081
Community Details
Overview
- Association fees include ground maintenance, street maintenance
- Jj Ranch HOA, Phone Number (602) 861-5980
- J J Ranch Subdivision
Recreation
- Bike Trail
Map
Home Values in the Area
Average Home Value in this Area
Tax History
| Year | Tax Paid | Tax Assessment Tax Assessment Total Assessment is a certain percentage of the fair market value that is determined by local assessors to be the total taxable value of land and additions on the property. | Land | Improvement |
|---|---|---|---|---|
| 2025 | $3,234 | $37,571 | -- | -- |
| 2024 | $3,179 | $35,782 | -- | -- |
| 2023 | $3,179 | $51,020 | $10,200 | $40,820 |
| 2022 | $3,061 | $39,680 | $7,930 | $31,750 |
| 2021 | $3,197 | $37,050 | $7,410 | $29,640 |
| 2020 | $3,139 | $35,150 | $7,030 | $28,120 |
| 2019 | $3,042 | $33,080 | $6,610 | $26,470 |
| 2018 | $2,936 | $32,730 | $6,540 | $26,190 |
| 2017 | $2,835 | $31,210 | $6,240 | $24,970 |
| 2016 | $2,676 | $30,060 | $6,010 | $24,050 |
| 2015 | $2,388 | $30,150 | $6,030 | $24,120 |
Property History
| Date | Event | Price | Change | Sq Ft Price |
|---|---|---|---|---|
| 04/12/2025 04/12/25 | Price Changed | $699,900 | -4.8% | $259 / Sq Ft |
| 04/04/2025 04/04/25 | For Sale | $734,900 | -- | $272 / Sq Ft |
Deed History
| Date | Type | Sale Price | Title Company |
|---|---|---|---|
| Warranty Deed | $282,469 | Security Title Agency |
Mortgage History
| Date | Status | Loan Amount | Loan Type |
|---|---|---|---|
| Open | $282,000 | New Conventional | |
| Closed | $225,000 | New Conventional | |
| Closed | $230,000 | New Conventional | |
| Closed | $125,000 | Fannie Mae Freddie Mac | |
| Closed | $100,000 | New Conventional |
Similar Homes in Glendale, AZ
Source: Arizona Regional Multiple Listing Service (ARMLS)
MLS Number: 6847031
APN: 205-16-081
- 4314 W Saguaro Park Ln
- 4408 W Questa Dr
- 24403 N 43rd Dr
- 4404 W Villa Linda Dr
- 4201 W Fallen Leaf Ln
- 4530 W Misty Willow Ln
- 4614 W Fallen Leaf Ln
- 24005 N 45th Dr
- 4118 W Fallen Leaf Ln
- 4344 W Soft Wind Dr
- 23827 N 44th Ln
- 4102 W Fallen Leaf Ln
- 24809 N 41st Ave
- 4110 W Villa Linda Dr
- 4637 W Misty Willow Ln
- 4051 W Buckskin Trail
- 4007 W Chama Dr
- 4338 W Creedance Blvd
- 4062 W Cielo Grande
- 4832 W Saguaro Park Ln






