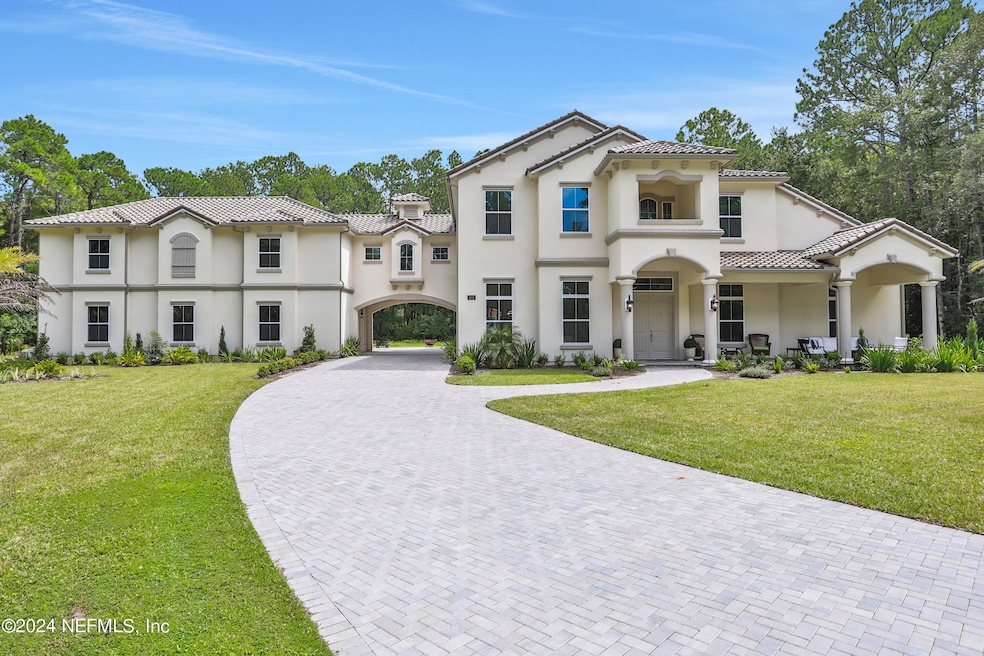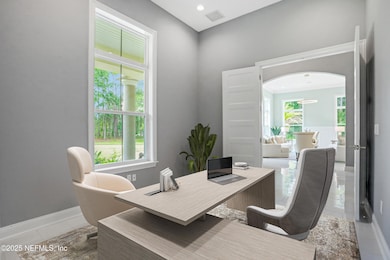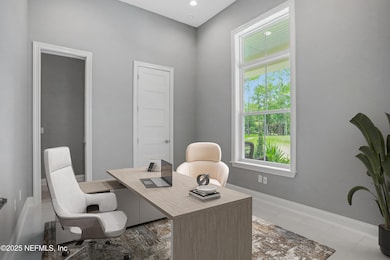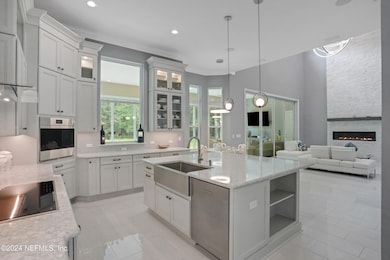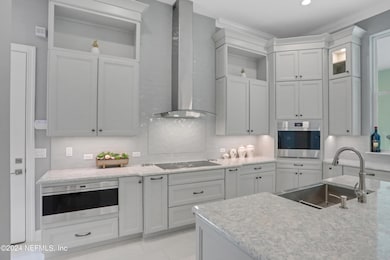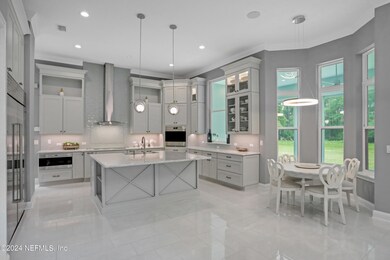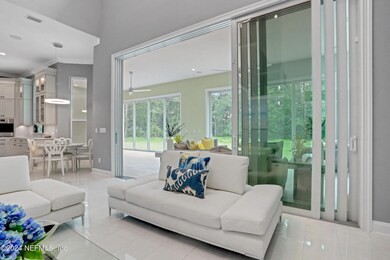
432 Aj Mills Rd Ponte Vedra, FL 32081
Estimated payment $20,847/month
Highlights
- Views of Trees
- 5 Acre Lot
- Vaulted Ceiling
- Palm Valley Academy Rated A
- Open Floorplan
- Traditional Architecture
About This Home
Spectacular home completed Jan 2023. Why wait to build? Complete privacy on a 5 acre setting. 6 Beds+Office/7.5 Baths/4 Car Garage. Chef's kitchen with stunning quartz countertops, high end appliances: Subzero fridge, Wolf convection wall oven, Wolf convection cooktop & microwave. The gourmet kitchen features soft close cabinets & a large walk-in pantry. Next to the kitchen is a coffee/wine bar with beverage cooler. Two story living room with centerpiece floor to ceiling stone fireplace. Beautiful flooring throughout. Incredible light fixtures in main living areas. 6 large bedrooms, each with their own ensuite full bath (except one with the bath next to the room). Bathrooms have quartz countertops & designer tile. Primary suite on main floor. Multi-generational possibilities. Office+ additional flex room/nursery on main. You'll love the custom built, lighted walk-in closet in the primary suite. The primary bedroom has additional insulation for noise blocking for a quiet nights rest. 2nd primary bedroom ensuite on 2nd floor. Convenient laundry rooms near bedrooms on each floor. Apartment with living room/dining/kitchen and (2 beds/2baths) with separate entrance. 3rd laundry in apartment. Sunroom plumbed for summer kitchen. Outdoor living spaces with covered front and back porches. Split AC in 4 Car Garage with Epoxy floor & 3 additional storage rooms. Water Softener. Only 5 minutes to Nocatee Town Center shopping, banking, restaurants, health care and A rated public schools. NO hoa or cdd for this property. Premier location, just 10 minutes to Micklers Beach and the Ocean. Only 5 minutes to the Intracoastal Waterway boat launch. This home can meet your multi-generational needs and desires for a gorgeous home nestled on a private setting surrounded by trees.
Co-Listing Agent
Cristian Marin
FLORIDA HOMES REALTY & MTG LLC License #3551189
Open House Schedule
-
Saturday, April 26, 20252:30 to 4:00 pm4/26/2025 2:30:00 PM +00:004/26/2025 4:00:00 PM +00:00Add to Calendar
Home Details
Home Type
- Single Family
Est. Annual Taxes
- $22,888
Year Built
- Built in 2023 | Remodeled
Lot Details
- 5 Acre Lot
- Property fronts a private road
Parking
- 4 Car Attached Garage
- Garage Door Opener
- Guest Parking
- Additional Parking
Home Design
- Traditional Architecture
- Tile Roof
- Stucco
Interior Spaces
- 6,711 Sq Ft Home
- 2-Story Property
- Open Floorplan
- Vaulted Ceiling
- Ceiling Fan
- Gas Fireplace
- Entrance Foyer
- Views of Trees
- Smart Thermostat
Kitchen
- Breakfast Area or Nook
- Eat-In Kitchen
- Breakfast Bar
- Butlers Pantry
- Convection Oven
- Electric Cooktop
- Microwave
- Dishwasher
- Wine Cooler
- Kitchen Island
- Disposal
Flooring
- Tile
- Vinyl
Bedrooms and Bathrooms
- 6 Bedrooms
- Split Bedroom Floorplan
- Dual Closets
- Walk-In Closet
- In-Law or Guest Suite
- Bathtub With Separate Shower Stall
Laundry
- Laundry on lower level
- Dryer
- Front Loading Washer
Outdoor Features
- Patio
- Front Porch
Schools
- Palm Valley Academy Elementary And Middle School
- Allen D. Nease High School
Utilities
- Zoned Heating and Cooling
- Private Water Source
- Well
- Water Softener is Owned
- Septic Tank
Community Details
- No Home Owners Association
- Nocatee Subdivision
Listing and Financial Details
- Assessor Parcel Number 0681200040
Map
Home Values in the Area
Average Home Value in this Area
Tax History
| Year | Tax Paid | Tax Assessment Tax Assessment Total Assessment is a certain percentage of the fair market value that is determined by local assessors to be the total taxable value of land and additions on the property. | Land | Improvement |
|---|---|---|---|---|
| 2024 | $22,888 | $2,127,875 | $1,075,000 | $1,052,875 |
| 2023 | $22,888 | $2,102,875 | $1,050,000 | $1,052,875 |
| 2022 | $7,471 | $565,300 | $448,000 | $117,300 |
| 2021 | $7,544 | $555,855 | $0 | $0 |
| 2020 | $7,526 | $548,002 | $0 | $0 |
| 2019 | $1,405 | $123,210 | $0 | $0 |
| 2018 | $1,380 | $120,913 | $0 | $0 |
| 2017 | $1,371 | $118,426 | $0 | $0 |
| 2016 | $1,366 | $119,470 | $0 | $0 |
| 2015 | $1,385 | $118,640 | $0 | $0 |
| 2014 | $1,387 | $117,698 | $0 | $0 |
Property History
| Date | Event | Price | Change | Sq Ft Price |
|---|---|---|---|---|
| 03/25/2025 03/25/25 | Price Changed | $3,400,000 | -2.9% | $507 / Sq Ft |
| 01/29/2025 01/29/25 | Price Changed | $3,500,000 | -2.8% | $522 / Sq Ft |
| 09/02/2024 09/02/24 | For Sale | $3,600,000 | -- | $536 / Sq Ft |
Deed History
| Date | Type | Sale Price | Title Company |
|---|---|---|---|
| Warranty Deed | $1,200,000 | Landmark Title |
Mortgage History
| Date | Status | Loan Amount | Loan Type |
|---|---|---|---|
| Open | $1,500,000 | New Conventional | |
| Closed | $590,000 | Commercial |
Similar Homes in the area
Source: realMLS (Northeast Florida Multiple Listing Service)
MLS Number: 2044778
APN: 068120-0040
- 454 Aj Mills Rd
- 68 Seawall Ln
- 464 Deer Valley Dr
- 21 Sugar Magnolia Dr
- 52 Glen Ridge Ct
- 88 Frontierland Trail
- 125 Deer Valley Dr
- 135 Outpost Trail
- 176 Jackrabbit Trail
- 68 Canary Palm Ct
- 171 Whisper Rock Dr
- 45 Princess Dr
- 252 Eagle Rock Dr
- 98 Scottsdale Dr
- 491 Stone Ridge Dr
- 488 Coconut Palm Pkwy
- 420 Eagle Rock Dr
- 317 Princess Dr
- 20 Pindo Palm Dr
- 577 Southern Oak Dr
