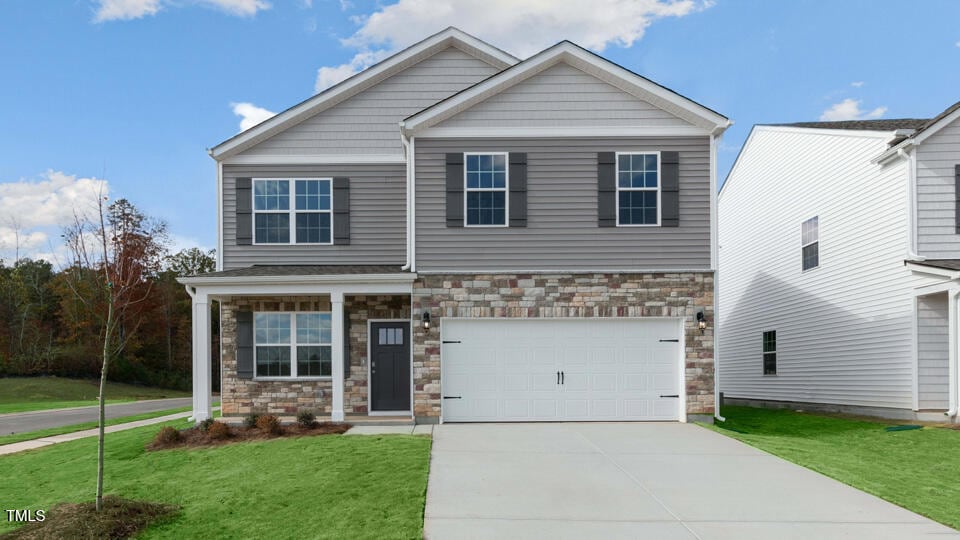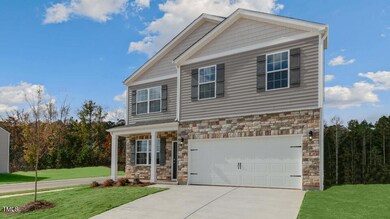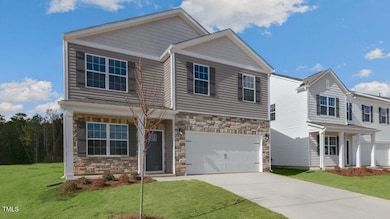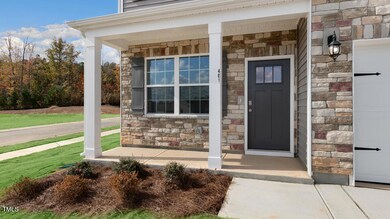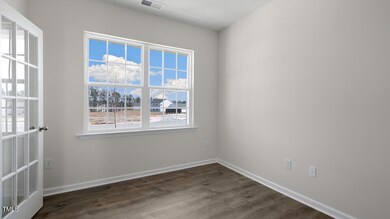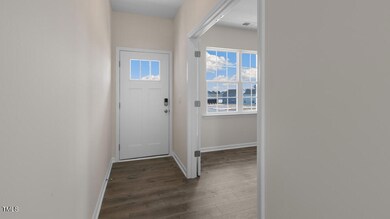
432 Ashley Run Buffalo Lake, NC 27330
Estimated payment $2,515/month
Highlights
- New Construction
- Clubhouse
- Granite Countertops
- Open Floorplan
- Traditional Architecture
- Private Yard
About This Home
Belhaven plan is an incredible home that offers an open concept kitchen & living room. A multi-purpose flex room on the main floor that is perfect for a home office, dining room or however you see best to use it. Upstairs features a gracious primary suite with a walk-in shower, spacious secondary bedrooms & extra storage. Galvins Ridge, located in the booming Sanford, NC! This thoughtfully designed master-planned community will feature a wide array of gathering spaces throughout the community to stay connected with neighbors & the outdoors! Planned amenities included pool, clubhouse, outdoor courts, miles of walking trails, dog parks, a fishing pond, and more! It is conveniently located off of HWY 1 within 10 minutes of major area employers such as Central Carolina Enterprise Park, Triangle Innovation Point, Pfizer, Caterpillar, Astella, and Vinfast. 15min to 540, 20min to Holly Springs Towne Center, 30 mins to Downtown Raleigh, 35minutes to RTP, 40 mins to Fort Liberty!!
1-year builder's warranty and 10-year structural warranty provided with home and includes, at no additional cost, our smart home technology package! Photos are representative
Home Details
Home Type
- Single Family
Est. Annual Taxes
- $4,716
Year Built
- Built in 2024 | New Construction
Lot Details
- 6,229 Sq Ft Lot
- Lot Dimensions are 40x125x59x156
- Landscaped
- Private Yard
- Back and Front Yard
HOA Fees
- $65 Monthly HOA Fees
Parking
- 2 Car Attached Garage
- Electric Vehicle Home Charger
- Front Facing Garage
- Garage Door Opener
- Private Driveway
- 2 Open Parking Spaces
Home Design
- Traditional Architecture
- Brick or Stone Mason
- Slab Foundation
- Frame Construction
- Shingle Roof
- Vinyl Siding
- Stone Veneer
- Stone
Interior Spaces
- 1,991 Sq Ft Home
- 2-Story Property
- Open Floorplan
- Smooth Ceilings
- Screen For Fireplace
- Gas Fireplace
- Living Room with Fireplace
- Combination Dining and Living Room
- Pull Down Stairs to Attic
Kitchen
- Eat-In Kitchen
- Oven
- Gas Range
- Microwave
- Dishwasher
- Stainless Steel Appliances
- Kitchen Island
- Granite Countertops
- Quartz Countertops
- Disposal
Flooring
- Carpet
- Luxury Vinyl Tile
Bedrooms and Bathrooms
- 4 Bedrooms
- Walk-In Closet
- Double Vanity
- Private Water Closet
- Bathtub with Shower
- Walk-in Shower
Laundry
- Laundry Room
- Laundry on upper level
- Washer and Electric Dryer Hookup
Home Security
- Smart Home
- Smart Thermostat
- Carbon Monoxide Detectors
- Fire and Smoke Detector
Accessible Home Design
- Smart Technology
Eco-Friendly Details
- Energy-Efficient Lighting
- Energy-Efficient Thermostat
Outdoor Features
- Patio
- Exterior Lighting
- Rain Gutters
Schools
- Deep River Elementary School
- East Lee Middle School
- Lee High School
Utilities
- Cooling System Powered By Gas
- Zoned Heating and Cooling
- Heating System Uses Natural Gas
- Natural Gas Connected
- Tankless Water Heater
- Gas Water Heater
Listing and Financial Details
- Home warranty included in the sale of the property
Community Details
Overview
- Association fees include ground maintenance
- Ppm Inc Association, Phone Number (919) 848-4911
- Built by D.R. Horton
- Galvins Ridge Subdivision, Belhaven Floorplan
- Maintained Community
Amenities
- Clubhouse
Recreation
- Community Playground
- Community Pool
- Dog Park
Map
Home Values in the Area
Average Home Value in this Area
Property History
| Date | Event | Price | Change | Sq Ft Price |
|---|---|---|---|---|
| 02/14/2025 02/14/25 | Pending | -- | -- | -- |
| 12/17/2024 12/17/24 | For Sale | $368,590 | -- | $185 / Sq Ft |
Similar Homes in Buffalo Lake, NC
Source: Doorify MLS
MLS Number: 10067578
- 432 Ashley Run
- 425 Ashley Run
- 268 Umstead St
- 264 Umstead St
- 233 Umstead St
- 391 David Hill Dr
- 111 Starlight St
- 176 Starlight St
- 172 Starlight St
- 168 Starlight St
- 180 Starlight St
- 164 Starlight St
- 216 Starlight St
- 208 Starlight St
- 220 Starlight St
- 212 Starlight St
- 204 Starlight St
- 196 Starlight St
- 192 Starlight St
- 188 Starlight St
