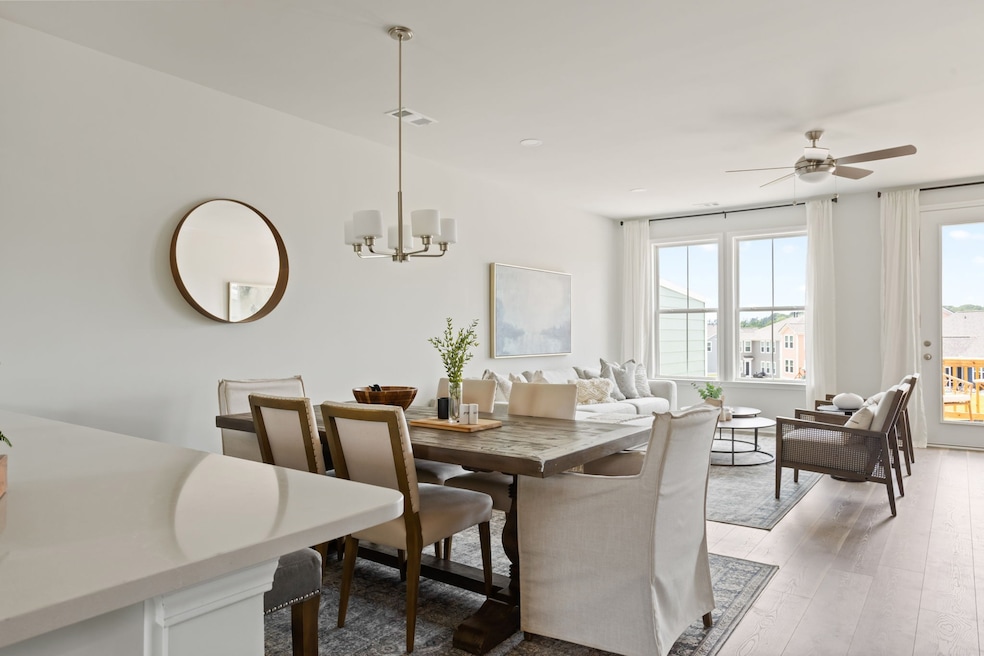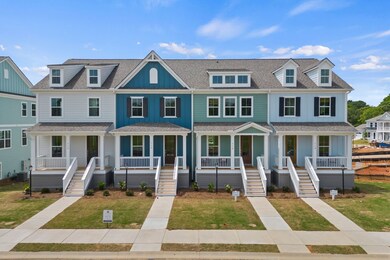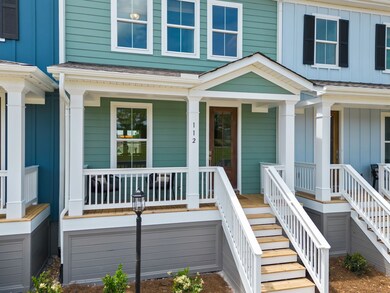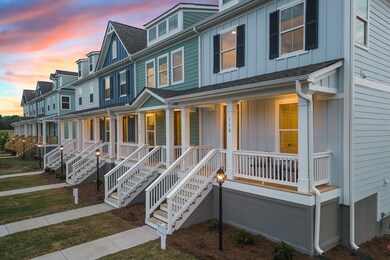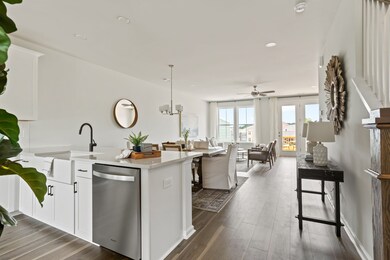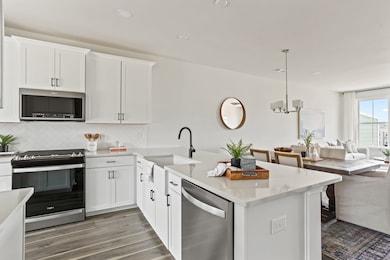
432 Blair Rd Smyrna, TN 37167
Estimated payment $2,534/month
Highlights
- Deck
- Porch
- Air Filtration System
- Great Room
- 1 Car Attached Garage
- Tile Flooring
About This Home
BRAND NEW DESIGNER TOWNHOME READY MARCH/APRIL 2025! 1st buyers will receive washer, dryer, and refrigerator included. The Walker D floorplan is a beautifully appointed open concept layout with 3 bedrooms, 3 baths and large single-car garage with extra space for storage. Work from home or relax in style in the basement-level rec room. Includes kitchen with stainless steel appliances, quartz countertops, 42" soft-close cabinets, and tile backsplash. Relax and unwind on the large back deck or enjoy views from the front covered porch. Interior blinds included. Quartz countertops in all baths, tiled owner's shower, tiled laundry and bathroom floors, upgraded hardware and faucets and more! Perfect commuter location close to I-24. Photos are of similar home. Modern Design Package. Please refer to Design Visual for actual finishes.
Listing Agent
Dream Finders Holdings, LLC Brokerage Phone: 8182980859 License #363156
Townhouse Details
Home Type
- Townhome
Est. Annual Taxes
- $2,800
Year Built
- Built in 2025
HOA Fees
- $180 Monthly HOA Fees
Parking
- 1 Car Attached Garage
Home Design
- Brick Exterior Construction
Interior Spaces
- Property has 3 Levels
- ENERGY STAR Qualified Windows
- Great Room
- Combination Dining and Living Room
- Finished Basement
Kitchen
- Oven or Range
- Dishwasher
- Disposal
Flooring
- Carpet
- Laminate
- Tile
Bedrooms and Bathrooms
- 3 Bedrooms
- Low Flow Plumbing Fixtures
Home Security
Outdoor Features
- Deck
- Porch
Schools
- Rock Springs Elementary School
- Rock Springs Middle School
- Stewarts Creek High School
Utilities
- Air Filtration System
- Heating System Uses Natural Gas
- High Speed Internet
Additional Features
- No or Low VOC Paint or Finish
- Two or More Common Walls
Listing and Financial Details
- Tax Lot 17
Community Details
Overview
- Portico Subdivision
Security
- Fire and Smoke Detector
Map
Home Values in the Area
Average Home Value in this Area
Property History
| Date | Event | Price | Change | Sq Ft Price |
|---|---|---|---|---|
| 03/18/2025 03/18/25 | Pending | -- | -- | -- |
| 03/11/2025 03/11/25 | Price Changed | $379,990 | -2.6% | $207 / Sq Ft |
| 03/07/2025 03/07/25 | Price Changed | $389,990 | -2.5% | $212 / Sq Ft |
| 03/07/2025 03/07/25 | Price Changed | $399,990 | -4.2% | $217 / Sq Ft |
| 02/21/2025 02/21/25 | For Sale | $417,641 | -- | $227 / Sq Ft |
Similar Homes in Smyrna, TN
Source: Realtracs
MLS Number: 2794622
