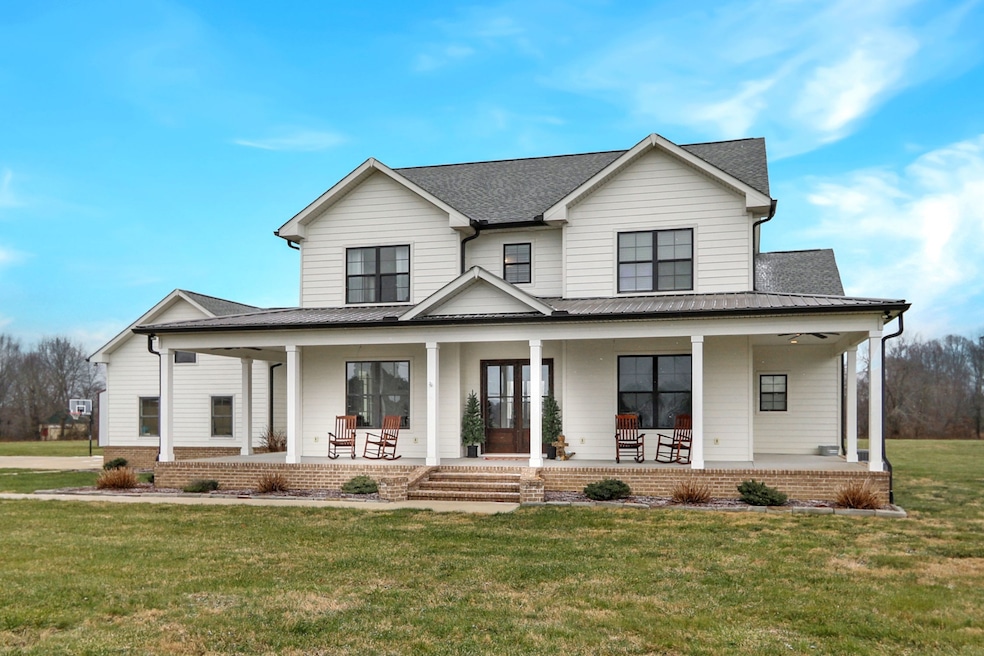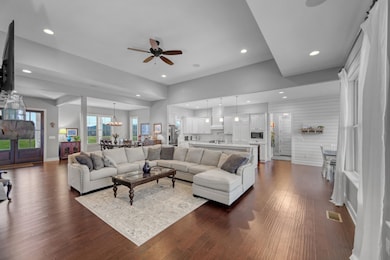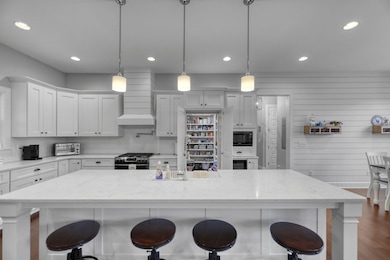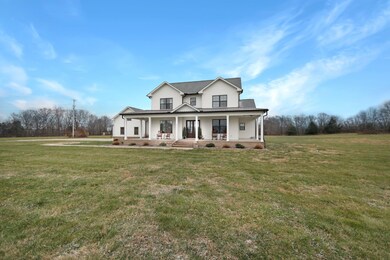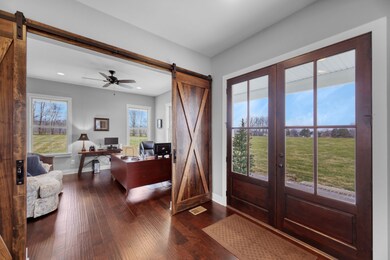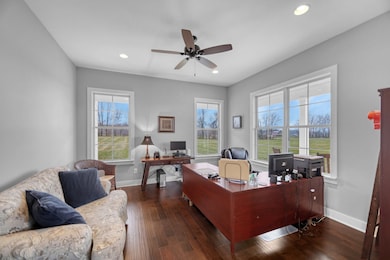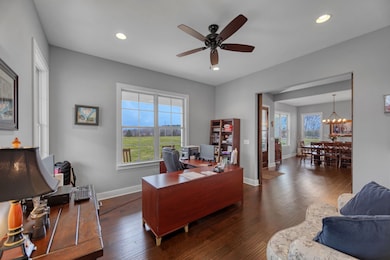
432 Bowling Branch Rd Cottontown, TN 37048
Estimated payment $7,165/month
Highlights
- 6 Acre Lot
- No HOA
- Porch
- Harold B. Williams Elementary School Rated A-
- Double Oven
- Walk-In Closet
About This Home
Nestled on a sprawling 6-acre lot, this exquisite 3,514 sqft home, built in 2017, combines modern luxury with serene country living. Designed with functionality and comfort in mind, the open floor plan offers an inviting and spacious atmosphere. The home features 3 generously sized bedrooms, each with its own private full bathroom, ensuring privacy and convenience for all. The primary suite, located on the main level, is a true retreat with ample space and luxurious finishes. The living room boasts a cozy fireplace, perfect for relaxing evenings, and flows seamlessly into the kitchen and dining areas, enhancing the open-concept design. A chef’s dream, the large kitchen is equipped with stainless steel appliances, a wine fridge, a hidden walk-in pantry, and a stunning 10-foot island with a deep sink, making it an ideal space for entertaining and culinary creations. A spacious bonus room offers endless possibilities—whether as a media room or playroom. Enjoy the tranquil setting from the covered front and back porches or entertain on the expansive 40x20ft concrete patio with built in firepit. A 2-car garage provides convenience, while a 1,500 sqft pole barn offers ample space for additional storage, hobbies, or a workshop. This property combines modern conveniences with wonderful outdoor space, making it perfect for those seeking both comfort and tranquility. Don’t miss the opportunity to call this stunning home your own!
Home Details
Home Type
- Single Family
Est. Annual Taxes
- $3,264
Year Built
- Built in 2017
Lot Details
- 6 Acre Lot
Parking
- 3 Car Garage
- 4 Open Parking Spaces
- Driveway
Interior Spaces
- 3,514 Sq Ft Home
- Property has 2 Levels
- Ceiling Fan
- Gas Fireplace
- Living Room with Fireplace
- Crawl Space
Kitchen
- Double Oven
- Microwave
- Dishwasher
Flooring
- Carpet
- Tile
Bedrooms and Bathrooms
- 3 Bedrooms | 1 Main Level Bedroom
- Walk-In Closet
Outdoor Features
- Patio
- Porch
Schools
- Harold B. Williams Elementary School
- White House Middle School
- White House High School
Utilities
- Cooling Available
- Central Heating
- Septic Tank
- High Speed Internet
Community Details
- No Home Owners Association
- Donald Ray Meadows Subdivision
Listing and Financial Details
- Assessor Parcel Number 056 04609 000
Map
Home Values in the Area
Average Home Value in this Area
Tax History
| Year | Tax Paid | Tax Assessment Tax Assessment Total Assessment is a certain percentage of the fair market value that is determined by local assessors to be the total taxable value of land and additions on the property. | Land | Improvement |
|---|---|---|---|---|
| 2024 | $3,324 | $233,900 | $67,500 | $166,400 |
| 2023 | $3,264 | $144,925 | $30,000 | $114,925 |
| 2022 | $3,278 | $144,925 | $30,000 | $114,925 |
| 2021 | $3,800 | $168,000 | $30,000 | $138,000 |
| 2020 | $3,800 | $168,000 | $30,000 | $138,000 |
| 2019 | $3,800 | $0 | $0 | $0 |
| 2018 | $2,924 | $0 | $0 | $0 |
| 2017 | $438 | $0 | $0 | $0 |
Property History
| Date | Event | Price | Change | Sq Ft Price |
|---|---|---|---|---|
| 04/06/2025 04/06/25 | Pending | -- | -- | -- |
| 03/07/2025 03/07/25 | Price Changed | $1,235,000 | -2.0% | $351 / Sq Ft |
| 02/24/2025 02/24/25 | For Sale | $1,259,900 | -- | $359 / Sq Ft |
Deed History
| Date | Type | Sale Price | Title Company |
|---|---|---|---|
| Warranty Deed | $94,000 | Warranty Title Insurance Com |
Mortgage History
| Date | Status | Loan Amount | Loan Type |
|---|---|---|---|
| Open | $502,000 | New Conventional | |
| Closed | $400,000 | New Conventional | |
| Closed | $424,100 | Construction |
Similar Homes in Cottontown, TN
Source: Realtracs
MLS Number: 2795269
APN: 083056 04609
- 4060 Highway 31 W
- 533 Lee Rd
- 405 Roney Creek Private Cove
- 421 Roney Creek Private Cove
- 0 Highway 31 W Unit RTC2678103
- 915 Bowling Branch Rd
- 106 Renee Ct
- 125 Baldridge Dr
- 481 Tyler Ct
- 0 Hwy 31w
- 0 Highway 25 Unit RTC2782362
- 0 Highway 25 Unit RTC2782014
- 0 Highway 25 Unit RTC2781992
- 1040 Washington Dr
- 4115 Highway 76
- 4482 Highway 76
- 111 Guill Ln
- 3042 Killarney Park
- 385 South Rd
- 1044 Washington Dr
