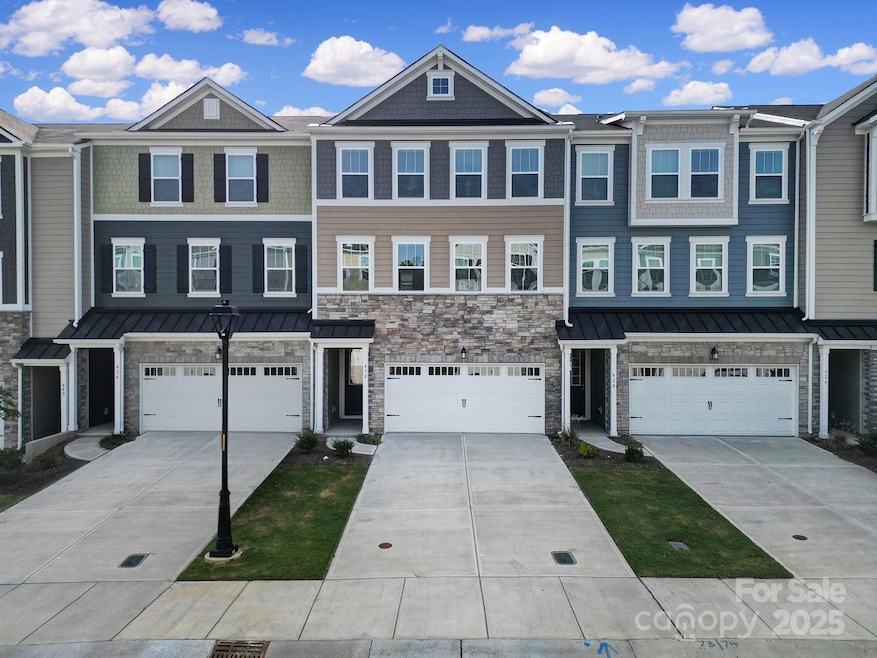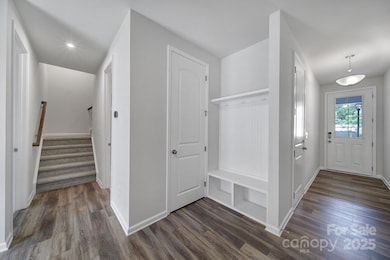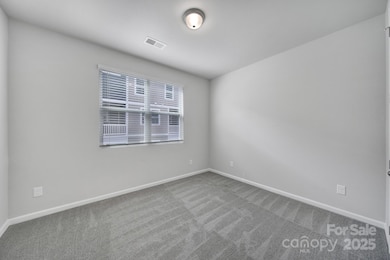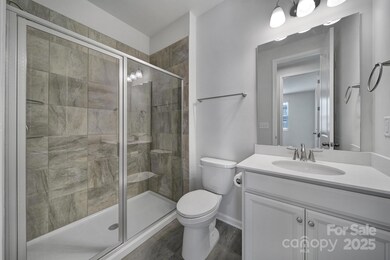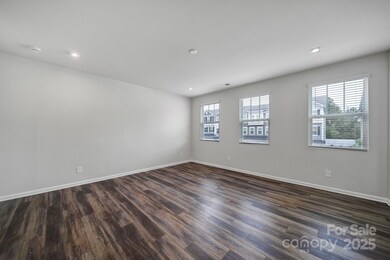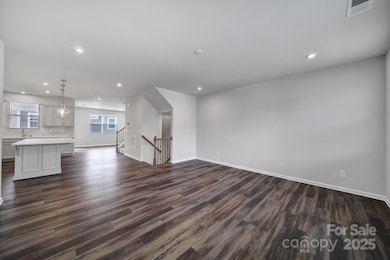
432 Burr St Indian Trail, NC 28079
Highlights
- 2 Car Attached Garage
- Poplin Elementary School Rated A
- Ceiling Fan
About This Home
As of April 2025Discover this stunning Chestnut Grove townhome featuring 4 bedrooms, 3.5 bathrooms, & a 2-car garage, complete w/ a private double covered porch. First Floor: A welcoming Queen-sized guest suite w/ a full bath & access to a private porch overlooking a grassy area. Second Floor: A grand open-concept kitchen flows into the great room, featuring a window over the sink, an oversized island, & stainless steel appliances. The dining area opens to a private covered porch, perfect for outdoor relaxation. Third Floor: The King-sized primary suite boasts a spacious walk-in closet & a luxurious bathroom. Down the hall, you'll find 2 additional Queen-sized bedrooms, a full bath, & a convenient laundry room. Located in the heart of Chestnut Grove Park, this community offers tennis courts, a soccer field, volleyball courts, & scenic walking trails. Enjoy an easy commute to Uptown Charlotte, I-485, Highway 74 East, & the airport. Don't miss out on this exceptional home—schedule your tour today!
Last Agent to Sell the Property
Hala Matar
Redfin Corporation Brokerage Email: hala.matar@redfin.com License #112102

Townhouse Details
Home Type
- Townhome
Est. Annual Taxes
- $2,553
Year Built
- Built in 2023
HOA Fees
- $250 Monthly HOA Fees
Parking
- 2 Car Attached Garage
- Driveway
Home Design
- Slab Foundation
Interior Spaces
- 3-Story Property
- Wired For Data
- Ceiling Fan
Kitchen
- Electric Oven
- Self-Cleaning Oven
- Electric Cooktop
- Microwave
- Plumbed For Ice Maker
- Dishwasher
- Disposal
Bedrooms and Bathrooms
- 4 Bedrooms
Schools
- Indian Trail Elementary School
- Sun Valley Middle School
- Sun Valley High School
Utilities
- Heat Pump System
- Electric Water Heater
- Cable TV Available
Community Details
- Grove At Chestnut Park /Kuester Management Group Association, Phone Number (888) 600-5044
- The Grove At Chestnut Park Subdivision
- Mandatory home owners association
Listing and Financial Details
- Assessor Parcel Number 07-105-114
Map
Home Values in the Area
Average Home Value in this Area
Property History
| Date | Event | Price | Change | Sq Ft Price |
|---|---|---|---|---|
| 04/22/2025 04/22/25 | Sold | $435,000 | -1.1% | $172 / Sq Ft |
| 02/20/2025 02/20/25 | For Sale | $439,990 | -- | $174 / Sq Ft |
Tax History
| Year | Tax Paid | Tax Assessment Tax Assessment Total Assessment is a certain percentage of the fair market value that is determined by local assessors to be the total taxable value of land and additions on the property. | Land | Improvement |
|---|---|---|---|---|
| 2024 | $2,553 | $302,500 | $47,700 | $254,800 |
| 2023 | $392 | $47,700 | $47,700 | $0 |
| 2022 | $392 | $47,700 | $47,700 | $0 |
Mortgage History
| Date | Status | Loan Amount | Loan Type |
|---|---|---|---|
| Open | $380,700 | New Conventional |
Deed History
| Date | Type | Sale Price | Title Company |
|---|---|---|---|
| Special Warranty Deed | $423,000 | None Listed On Document |
Similar Homes in Indian Trail, NC
Source: Canopy MLS (Canopy Realtor® Association)
MLS Number: 4219381
APN: 07-105-114
- 426 Kenwood View
- 401 Portrait Way
- 4107 Balsam St
- 3913 Sages Ave
- 7505 Conifer Cir
- 3812 York Alley
- 6728 Mimosa St
- 6112 Creft Cir Unit 212
- 6141 Creft Cir
- 0 Secrest Short Cut Rd
- 6420 Conifer Cir
- 3701 Arthur St
- 3908 Brittany Ct
- 411 Sunharvest Ln
- 407 Sunharvest Ln
- 305 Basil Dr
- 1029 Paddington Dr
- 324 Sunharvest Ln
- 316 Basil Dr
- 308 Sunharvest Ln
