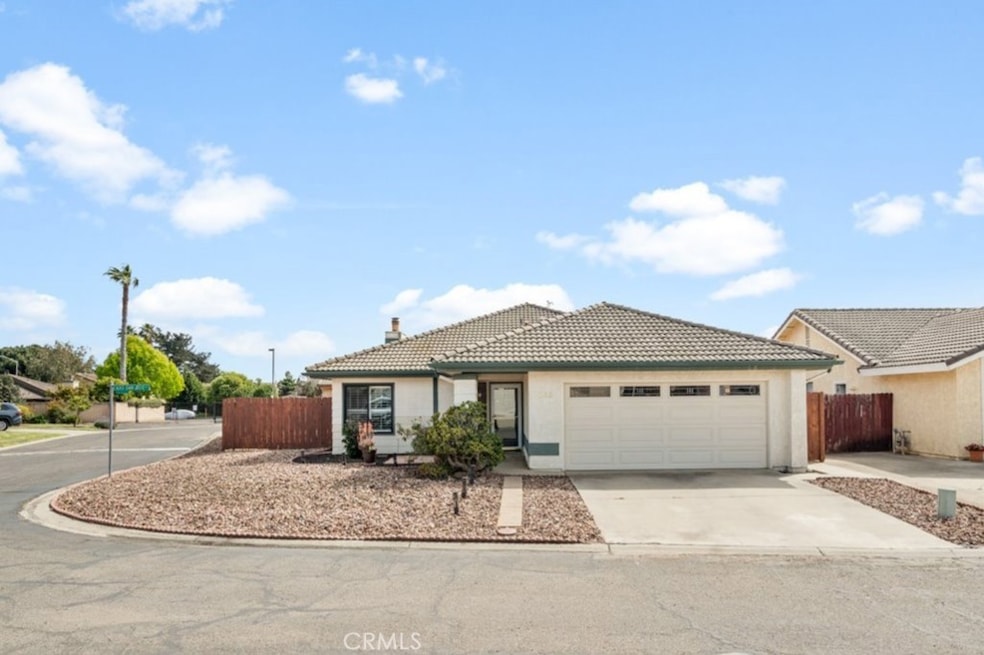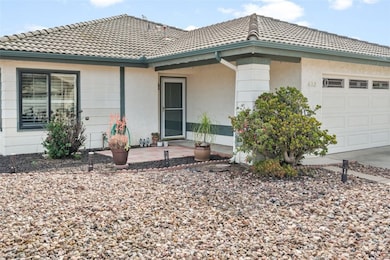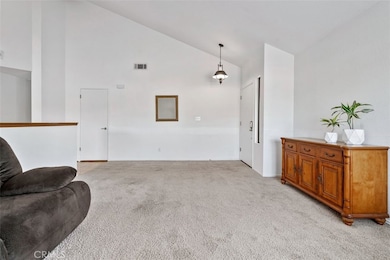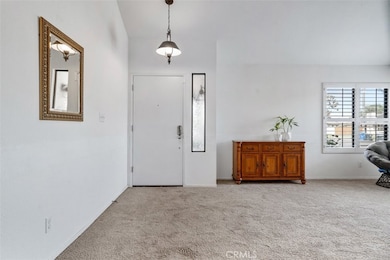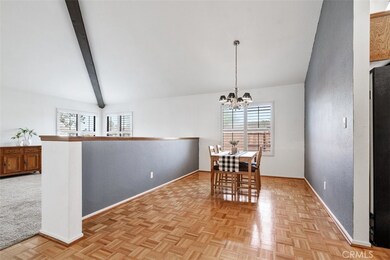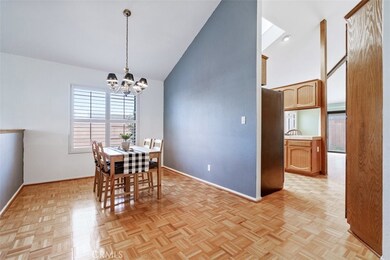
432 Cabo San Jose Santa Maria, CA 93455
Santa Maria Country Club NeighborhoodEstimated payment $4,429/month
Highlights
- Corner Lot
- Formal Dining Room
- Shutters
- High Ceiling
- Double Oven
- 2 Car Attached Garage
About This Home
Welcome to 432 Cabo San Jose, nestled in sought-after Toby Ranch Villas! This beautiful single-story home offers 1,774sq feet of bright, open living space on a generous .15-acre corner lot. Built in 1984 and move-in ready, it features 3 spacious bedrooms, 2 full bathrooms, and vaulted ceilings that create an airy feel throughout. Enjoy cooking in this bright kitchen that includes a huge skylight, newer 5-burner gas stove with double oven, and the refrigerator is included! Also included are the LG washer + dryer, owned water softener, Ring doorbell + sensors, Ecobee thermostat + sensors, making it truly turnkey. This home is said to be very well insulated and comfortable year-round, not too hot, not too cold, all on its own! Plush carpet + pad in the bedrooms adds comfort while the property has been well cared for and maintained. The fenced backyard was recently expanded to create an oversized outdoor space—ideal for relaxing or entertaining. There is a gas line installed for future additions, such as a built-in BBQ. Located in the private community of Toby Ranch Villas HOA, the neighborhood features a large open green space, ample guest parking, and private roads. Whether you're a first-time buyer, downsizer, or simply looking for a low-maintenance lifestyle, this home checks all boxes. (Info deemed reliable but not verified or guaranteed.)
Listing Agent
Better Homes and Gardens Real Estate Haven Properties Brokerage Phone: 805-705-1043 License #01947763

Home Details
Home Type
- Single Family
Est. Annual Taxes
- $5,542
Year Built
- Built in 1984
Lot Details
- 6,534 Sq Ft Lot
- Wood Fence
- Corner Lot
- Level Lot
- Back and Front Yard
HOA Fees
- $151 Monthly HOA Fees
Parking
- 2 Car Attached Garage
- Parking Available
- Driveway
Home Design
- Turnkey
- Slab Foundation
Interior Spaces
- 1,774 Sq Ft Home
- 1-Story Property
- High Ceiling
- Gas Fireplace
- Double Pane Windows
- Shutters
- Window Screens
- Family Room
- Living Room
- Formal Dining Room
- Laundry Room
Kitchen
- Breakfast Bar
- Double Oven
- Gas Oven
- Gas Range
- Microwave
- Dishwasher
- Disposal
Flooring
- Carpet
- Tile
Bedrooms and Bathrooms
- 3 Main Level Bedrooms
- 2 Full Bathrooms
- Bathtub
Utilities
- Forced Air Heating System
- Heating System Uses Natural Gas
- Natural Gas Connected
- Water Heater
- Water Softener
Listing and Financial Details
- Tax Lot 28
- Tax Tract Number 5406
- Assessor Parcel Number 128087028
- Seller Considering Concessions
Community Details
Overview
- Toby Ranch Villas Association, Phone Number (805) 938-3131
- Mgmt Trust HOA
- Sm Southeast Subdivision
Recreation
- Bike Trail
Security
- Resident Manager or Management On Site
Map
Home Values in the Area
Average Home Value in this Area
Tax History
| Year | Tax Paid | Tax Assessment Tax Assessment Total Assessment is a certain percentage of the fair market value that is determined by local assessors to be the total taxable value of land and additions on the property. | Land | Improvement |
|---|---|---|---|---|
| 2023 | $5,542 | $494,190 | $182,070 | $312,120 |
| 2022 | $5,370 | $484,500 | $178,500 | $306,000 |
| 2021 | $3,098 | $272,685 | $127,640 | $145,045 |
| 2020 | $3,092 | $269,890 | $126,332 | $143,558 |
| 2019 | $3,055 | $264,599 | $123,855 | $140,744 |
| 2018 | $3,014 | $259,412 | $121,427 | $137,985 |
| 2017 | $2,980 | $254,327 | $119,047 | $135,280 |
| 2016 | $2,852 | $249,341 | $116,713 | $132,628 |
| 2014 | $2,683 | $240,787 | $112,709 | $128,078 |
Property History
| Date | Event | Price | Change | Sq Ft Price |
|---|---|---|---|---|
| 04/27/2025 04/27/25 | For Sale | $685,000 | -- | $386 / Sq Ft |
Deed History
| Date | Type | Sale Price | Title Company |
|---|---|---|---|
| Grant Deed | $475,000 | Fidelity National Title Co | |
| Interfamily Deed Transfer | -- | None Available | |
| Interfamily Deed Transfer | -- | None Available | |
| Grant Deed | $150,000 | First American Title |
Mortgage History
| Date | Status | Loan Amount | Loan Type |
|---|---|---|---|
| Open | $451,250 | New Conventional | |
| Previous Owner | $150,000 | Credit Line Revolving | |
| Previous Owner | $50,000 | Credit Line Revolving | |
| Previous Owner | $130,300 | Unknown | |
| Previous Owner | $138,657 | Unknown | |
| Previous Owner | $35,000 | Credit Line Revolving | |
| Previous Owner | $142,500 | No Value Available |
Similar Homes in Santa Maria, CA
Source: California Regional Multiple Listing Service (CRMLS)
MLS Number: PI25092510
APN: 128-087-028
