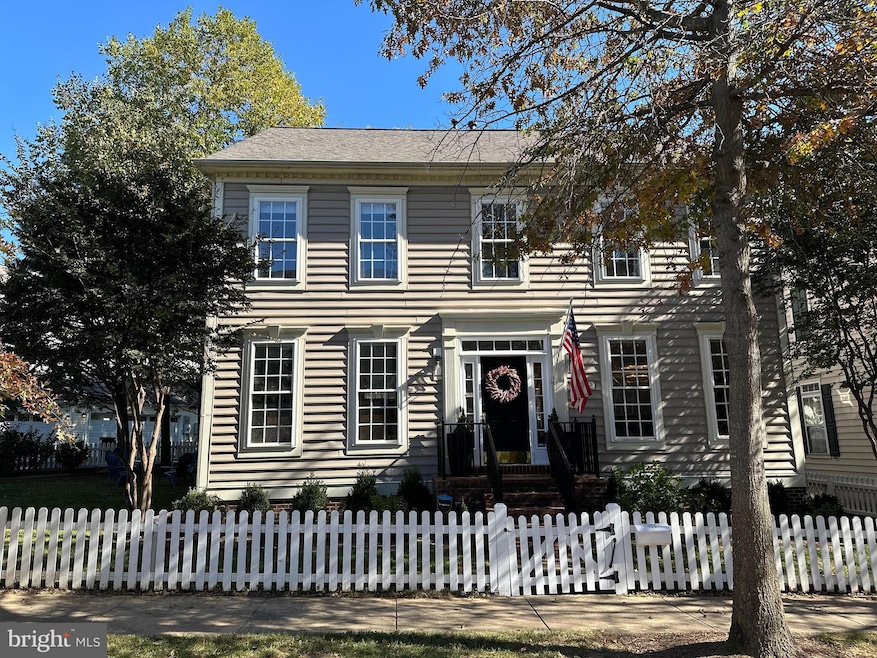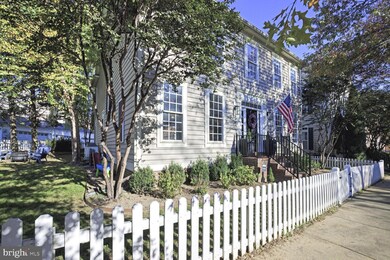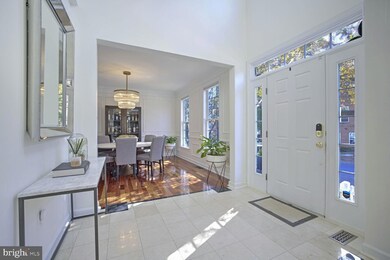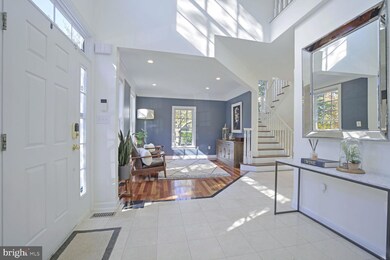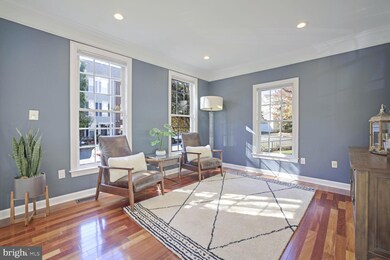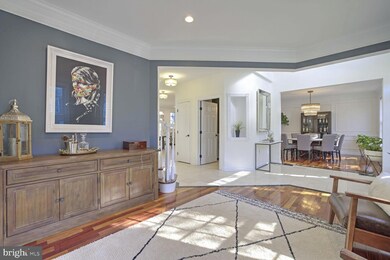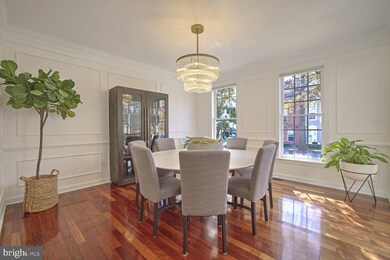
432 Clayhall St Gaithersburg, MD 20878
Kentlands NeighborhoodHighlights
- Fitness Center
- Gourmet Kitchen
- Open Floorplan
- Rachel Carson Elementary School Rated A
- Commercial Range
- 5-minute walk to Lakelands Park
About This Home
As of November 2024**OPEN HOUSE CANCELLED-UNDER CONTRACT**This stunning NV Abernathy Colonial in the coveted Lakelands community offers 5 bedrooms, 3.5 baths, and over 4,000 sq. ft. of thoughtfully designed living space. Bright, open, and airy, the home welcomes you with a grand two-story foyer adorned with marble tile floors and 9-foot ceilings that allow abundant natural light to flow throughout.
The main level boasts elegant Brazilian Cherry hardwood floors that run through an inviting living room, a large family room centered around a gas fireplace, and a wall of windows that offer serene views of the expansive rear yard. The formal dining room exudes sophistication with custom trim shadow boxes and a designer chandelier, perfect for entertaining. At the heart of the home is a beautifully renovated kitchen featuring pristine white cabinetry, hand-finished tile backsplash, sleek granite countertops, and high-end stainless steel appliances, including a professional-grade Blue Star gas range with double oven and 8 burners. A custom oversized island, complete with seating and a brand-new built-in wine fridge, makes this kitchen as functional as it is stylish. The main floor also includes a newly renovated powder room, a large laundry room, a butler’s pantry, and a spacious pantry for added convenience.
Upstairs, the Brazilian hardwood floors continue across a generous landing area. The primary suite offers a serene retreat, complete with a tray ceiling, new ceiling fan, and a spacious walk-in closet. The en-suite bath is a true oasis, featuring a soaking tub, separate shower, double vanity, and a private water closet. Three additional well-sized bedrooms, each outfitted with new ceiling fans and custom decorative touches like wainscoting, share an updated hall bathroom with new fixtures.
The fully finished lower level provides endless possibilities, highlighted by luxury vinyl plank flooring and recessed lighting. This versatile space includes a playroom, an updated full bathroom, a fifth bedroom with direct backyard access, a gym area, and a custom-designed, state-of-the-art theater room that is perfect for movie nights or gaming.Outside, the home boasts one of the largest side yards in the Lakelands, fully enclosed by a fence. A brick patio, accented by a tranquil stone water feature and koi pond, offers a peaceful space for outdoor dining or relaxation. Rounding out this home’s impressive list of features is a detached two-car garage with additional storage.
This property is a rare gem in an unbeatable location, offering a blend of luxury, comfort, and style both inside and out. Ideally situated on a quiet street, the home is just a short walk to downtown Kentlands, where you’ll find shops, dining, and entertainment options. Additionally, the neighborhood is surrounded by numerous walking and hiking trails, making it perfect for outdoor enthusiasts.
Home Details
Home Type
- Single Family
Est. Annual Taxes
- $11,842
Year Built
- Built in 2002
Lot Details
- 6,347 Sq Ft Lot
- Southwest Facing Home
- Property is in very good condition
- Property is zoned MXD
HOA Fees
- $125 Monthly HOA Fees
Parking
- 2 Car Detached Garage
- Rear-Facing Garage
- Garage Door Opener
- On-Street Parking
Home Design
- Colonial Architecture
- Composition Roof
- Vinyl Siding
- Concrete Perimeter Foundation
Interior Spaces
- Property has 3 Levels
- Open Floorplan
- Chair Railings
- Crown Molding
- Wainscoting
- Ceiling Fan
- Fireplace With Glass Doors
- Fireplace Mantel
- Gas Fireplace
- Family Room Off Kitchen
- Formal Dining Room
Kitchen
- Gourmet Kitchen
- Breakfast Area or Nook
- Butlers Pantry
- Double Oven
- Gas Oven or Range
- Commercial Range
- Microwave
- Dishwasher
- Stainless Steel Appliances
- Kitchen Island
- Upgraded Countertops
- Disposal
Flooring
- Wood
- Marble
- Ceramic Tile
- Luxury Vinyl Plank Tile
Bedrooms and Bathrooms
- En-Suite Bathroom
- Walk-In Closet
- Soaking Tub
- Walk-in Shower
Laundry
- Laundry on main level
- Dryer
- Washer
Finished Basement
- Walk-Up Access
- Rear Basement Entry
Home Security
- Carbon Monoxide Detectors
- Fire and Smoke Detector
Outdoor Features
- Brick Porch or Patio
Schools
- Rachel Carson Elementary School
- Lakelands Park Middle School
- Quince Orchard High School
Utilities
- Forced Air Heating and Cooling System
- Programmable Thermostat
- Natural Gas Water Heater
Listing and Financial Details
- Tax Lot 44
- Assessor Parcel Number 160903325432
- $533 Front Foot Fee per year
Community Details
Overview
- Association fees include common area maintenance, management, pool(s), reserve funds, snow removal, trash
- Lakelands Community Association
- Lakelands Subdivision, Abernathy Floorplan
- Property Manager
Recreation
- Tennis Courts
- Community Basketball Court
- Community Playground
- Fitness Center
- Community Pool
- Jogging Path
Additional Features
- Clubhouse
- Security Service
Map
Home Values in the Area
Average Home Value in this Area
Property History
| Date | Event | Price | Change | Sq Ft Price |
|---|---|---|---|---|
| 11/15/2024 11/15/24 | Sold | $1,325,000 | +3.9% | $327 / Sq Ft |
| 10/25/2024 10/25/24 | Pending | -- | -- | -- |
| 10/24/2024 10/24/24 | For Sale | $1,275,000 | +30.1% | $315 / Sq Ft |
| 05/18/2021 05/18/21 | Sold | $980,000 | +4.3% | $242 / Sq Ft |
| 04/10/2021 04/10/21 | Pending | -- | -- | -- |
| 04/08/2021 04/08/21 | For Sale | $939,900 | +31.5% | $232 / Sq Ft |
| 11/25/2014 11/25/14 | Sold | $715,000 | -4.7% | $268 / Sq Ft |
| 09/17/2014 09/17/14 | Pending | -- | -- | -- |
| 08/26/2014 08/26/14 | Price Changed | $750,000 | -2.0% | $281 / Sq Ft |
| 07/12/2014 07/12/14 | Price Changed | $765,000 | -2.9% | $286 / Sq Ft |
| 06/10/2014 06/10/14 | Price Changed | $787,500 | -3.4% | $295 / Sq Ft |
| 04/30/2014 04/30/14 | Price Changed | $815,000 | -0.5% | $305 / Sq Ft |
| 04/13/2014 04/13/14 | Price Changed | $819,000 | -2.4% | $307 / Sq Ft |
| 03/17/2014 03/17/14 | Price Changed | $839,000 | 0.0% | $314 / Sq Ft |
| 03/17/2014 03/17/14 | For Sale | $839,000 | +17.3% | $314 / Sq Ft |
| 03/10/2014 03/10/14 | Off Market | $715,000 | -- | -- |
| 03/10/2014 03/10/14 | For Sale | $849,000 | -- | $318 / Sq Ft |
Tax History
| Year | Tax Paid | Tax Assessment Tax Assessment Total Assessment is a certain percentage of the fair market value that is determined by local assessors to be the total taxable value of land and additions on the property. | Land | Improvement |
|---|---|---|---|---|
| 2024 | $11,842 | $881,833 | $0 | $0 |
| 2023 | $11,785 | $828,900 | $405,300 | $423,600 |
| 2022 | $10,100 | $827,533 | $0 | $0 |
| 2021 | $10,129 | $826,167 | $0 | $0 |
| 2020 | $6,399 | $824,800 | $405,300 | $419,500 |
| 2019 | $10,014 | $820,500 | $0 | $0 |
| 2018 | $9,990 | $816,200 | $0 | $0 |
| 2017 | $9,917 | $811,900 | $0 | $0 |
| 2016 | $9,070 | $787,833 | $0 | $0 |
| 2015 | $9,070 | $763,767 | $0 | $0 |
| 2014 | $9,070 | $739,700 | $0 | $0 |
Mortgage History
| Date | Status | Loan Amount | Loan Type |
|---|---|---|---|
| Open | $1,060,000 | New Conventional | |
| Previous Owner | $822,375 | New Conventional | |
| Previous Owner | $417,000 | Adjustable Rate Mortgage/ARM | |
| Previous Owner | $873,600 | Stand Alone Second | |
| Previous Owner | $163,800 | Stand Alone Second | |
| Previous Owner | $239,300 | Stand Alone Second | |
| Previous Owner | $718,100 | Purchase Money Mortgage | |
| Previous Owner | $718,100 | Purchase Money Mortgage |
Deed History
| Date | Type | Sale Price | Title Company |
|---|---|---|---|
| Deed | $1,325,000 | Bayline Title & Escrow Llc | |
| Deed | $980,000 | Rgs Title Of Bethesda | |
| Deed | $715,000 | First American Title Ins Co | |
| Deed | $957,500 | -- | |
| Deed | $957,500 | -- | |
| Deed | $957,500 | -- | |
| Deed | $957,500 | -- | |
| Deed | $518,910 | -- |
Similar Homes in Gaithersburg, MD
Source: Bright MLS
MLS Number: MDMC2153194
APN: 09-03325432
- 414 Kersten St
- 315 Cross Green St Unit 315A
- 624B Main St
- 311 Inspiration Ln
- 644 Main St Unit A
- 1115 Main St
- 710 Market St E
- 113 Bucksfield Rd
- 133 Chevy Chase St Unit 133
- 120 Chevy Chase St Unit 405
- 130 Chevy Chase St Unit 305
- 930 Featherstone St
- 152 Thurgood St
- 930 Rockborn St
- 976 Featherstone St
- 207 Tschiffely Square Rd
- 31 Booth St Unit 251
- 333 Swanton Ln
- 302 Tschiffely Square Rd
- 845 Still Creek Ln
