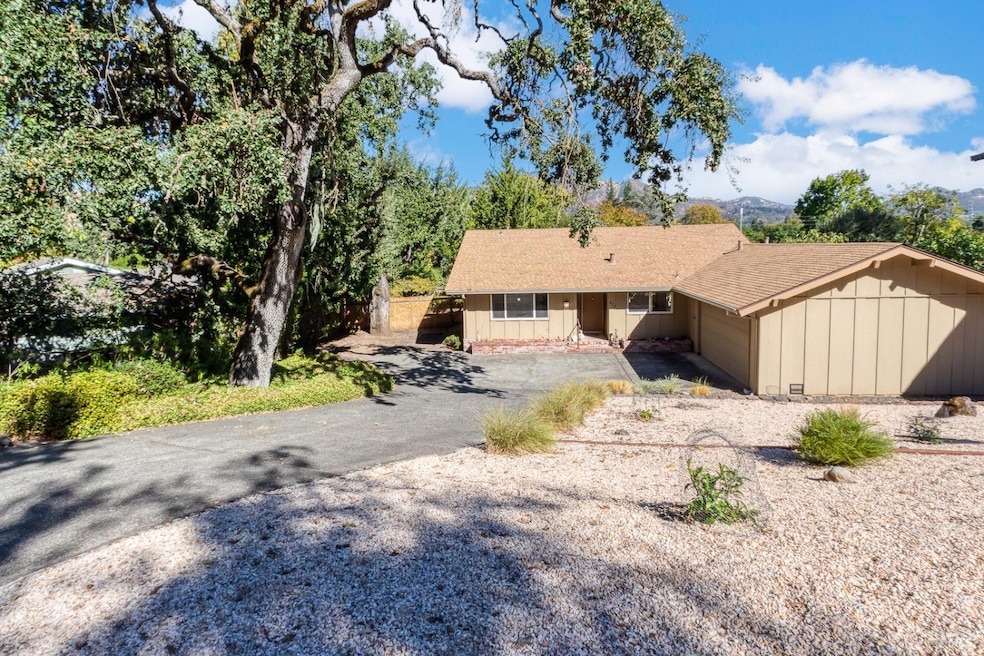
432 Hillsdale Dr Santa Rosa, CA 95409
Oakmont Village NeighborhoodHighlights
- Golf Course Community
- Fitness Center
- Wood Flooring
- Austin Creek Elementary School Rated A
- Clubhouse
- Sauna
About This Home
As of November 2024This warm and inviting home welcomes you with an open floor plan and lots of sunlight. The large kitchen features white cabinets, solid surface counters, under-cabinet task lighting, and a view to the garden. In the family room you'll find a raised hearth fireplace, recessed lighting, and a slider to the back garden. This home has a lovely solarium perfect for dining or viewing the garden year-round. Other features of this comfortable home include wood flooring, dual pane windows, a skylight to bring in lots of sunshine, smooth ceilings, an expanded primary bathroom, and a large laundry room with storage. Roof is about two years old. Outside in the garden you'll find fig, persimmon, apple and pear trees. Refrigerator, washer and dryer included.
Home Details
Home Type
- Single Family
Est. Annual Taxes
- $2,234
Year Built
- Built in 1967
Lot Details
- 10,200 Sq Ft Lot
- Wood Fence
- Wire Fence
- Landscaped
HOA Fees
- $125 Monthly HOA Fees
Parking
- 2 Car Direct Access Garage
- Garage Door Opener
Home Design
- Side-by-Side
- Concrete Foundation
- Composition Roof
Interior Spaces
- 1,448 Sq Ft Home
- 1-Story Property
- Skylights
- Brick Fireplace
- Living Room with Fireplace
- Combination Dining and Living Room
- Solarium
Kitchen
- Electric Cooktop
- Microwave
- Dishwasher
- Laminate Countertops
- Disposal
Flooring
- Wood
- Carpet
- Tile
Bedrooms and Bathrooms
- 2 Bedrooms
- Bathroom on Main Level
Laundry
- Laundry in unit
- Dryer
- Washer
- 220 Volts In Laundry
Utilities
- Central Heating and Cooling System
- Natural Gas Connected
- Gas Water Heater
- Cable TV Available
Additional Features
- Grab Bars
- Patio
Listing and Financial Details
- Assessor Parcel Number 016-060-032-000
Community Details
Overview
- Association fees include common areas, management
- Oakmont Village Association, Phone Number (707) 539-1611
- Oakmont Village Subdivision
- Greenbelt
- Planned Unit Development
Amenities
- Community Barbecue Grill
- Sauna
- Clubhouse
Recreation
- Golf Course Community
- Tennis Courts
- Outdoor Game Court
- Recreation Facilities
- Fitness Center
- Community Pool
- Community Spa
- Putting Green
- Trails
Map
Home Values in the Area
Average Home Value in this Area
Property History
| Date | Event | Price | Change | Sq Ft Price |
|---|---|---|---|---|
| 11/20/2024 11/20/24 | Sold | $590,000 | -2.5% | $407 / Sq Ft |
| 11/15/2024 11/15/24 | Pending | -- | -- | -- |
| 10/28/2024 10/28/24 | For Sale | $605,000 | -- | $418 / Sq Ft |
Tax History
| Year | Tax Paid | Tax Assessment Tax Assessment Total Assessment is a certain percentage of the fair market value that is determined by local assessors to be the total taxable value of land and additions on the property. | Land | Improvement |
|---|---|---|---|---|
| 2023 | $2,234 | $180,674 | $26,632 | $154,042 |
| 2022 | $2,063 | $177,132 | $26,110 | $151,022 |
| 2021 | $2,020 | $173,660 | $25,599 | $148,061 |
| 2020 | $2,012 | $171,880 | $25,337 | $146,543 |
| 2019 | $1,990 | $168,511 | $24,841 | $143,670 |
| 2018 | $1,975 | $165,207 | $24,354 | $140,853 |
| 2017 | $1,936 | $161,969 | $23,877 | $138,092 |
| 2016 | $1,905 | $158,794 | $23,409 | $135,385 |
| 2015 | $1,847 | $156,410 | $23,058 | $133,352 |
| 2014 | $1,780 | $153,347 | $22,607 | $130,740 |
Mortgage History
| Date | Status | Loan Amount | Loan Type |
|---|---|---|---|
| Previous Owner | $404,700 | New Conventional | |
| Previous Owner | $407,000 | New Conventional | |
| Previous Owner | $333,000 | New Conventional | |
| Previous Owner | $303,900 | New Conventional | |
| Previous Owner | $297,600 | New Conventional | |
| Previous Owner | $287,000 | Unknown | |
| Previous Owner | $265,000 | Unknown | |
| Previous Owner | $250,000 | Purchase Money Mortgage | |
| Previous Owner | $68,300 | No Value Available | |
| Previous Owner | $70,000 | Balloon |
Deed History
| Date | Type | Sale Price | Title Company |
|---|---|---|---|
| Grant Deed | $590,000 | Fidelity National Title | |
| Grant Deed | -- | None Available | |
| Grant Deed | $410,000 | First American Title Co | |
| Interfamily Deed Transfer | -- | First American Title | |
| Interfamily Deed Transfer | -- | -- | |
| Grant Deed | $210,000 | North Bay Title Co | |
| Individual Deed | $200,000 | North American Title Co Inc |
Similar Homes in Santa Rosa, CA
Source: Bay Area Real Estate Information Services (BAREIS)
MLS Number: 324085442
APN: 016-060-032
- 6 Glengreen St
- 980 Madelyne Ct
- 331 Laurel Leaf Place
- 206 Belhaven Cir
- 960 Wild Oak Dr
- 1105 White Oak Dr
- 6749 Wintergreen Ct
- 351 Belhaven Cir
- 7000 Oak Leaf Dr
- 351 Mockingbird Cir
- 7119 Overlook Dr
- 389 Mockingbird Cir
- 6335 Pine Valley Dr
- 6343 Pine Valley Dr
- 7201 Oakmont Dr
- 6609 Stone Bridge Rd
- 6574 Stone Bridge Rd
- 5 Autumn Leaf Place
- 20 Meadowgreen Cir
- 6551 Pine Valley Dr
