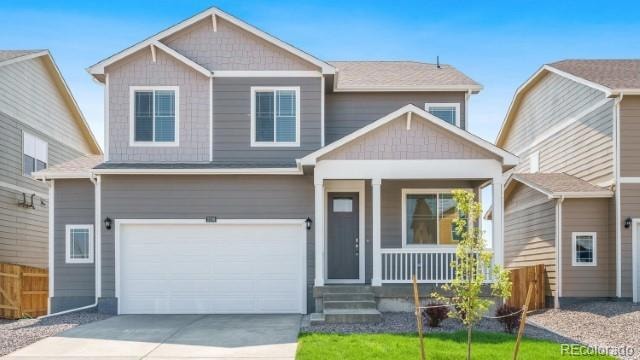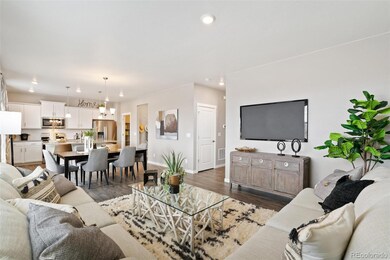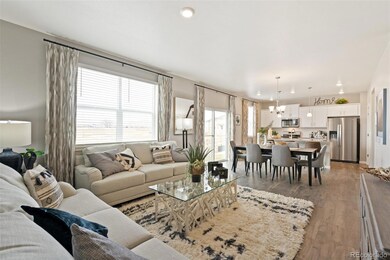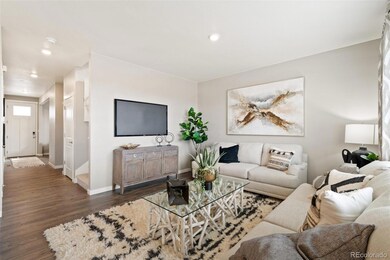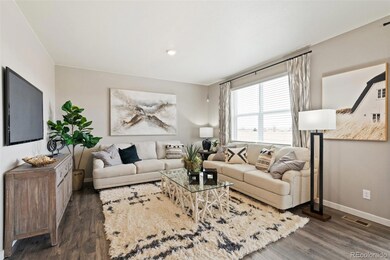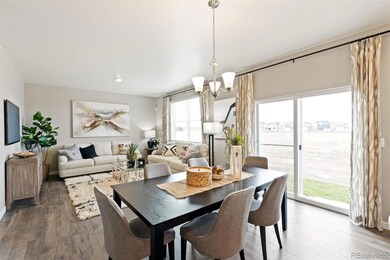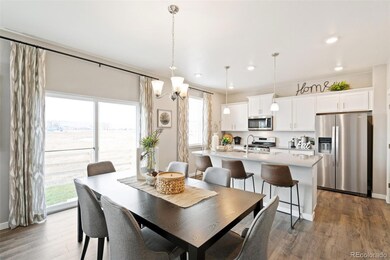
432 Hummingbird Ln Johnstown, CO 80534
Estimated payment $3,277/month
Highlights
- Primary Bedroom Suite
- Traditional Architecture
- Great Room
- Open Floorplan
- High Ceiling
- Granite Countertops
About This Home
Explore this beautiful 2-story Bellamy floorplan at 432 Hummingbird Lane, Johnstown CO in our Mallard Ridge community. This home features 4 bedrooms, 2.5 baths , 2 car garage, and 2,125 sq. ft. As you walk into this new home, you will see the main level flex space, followed by a powder bath. As you continue through the hallway you will pass the stairs and enter the open concept great room featuring a large living area . The kitchen provides plenty of space with a walk-in pantry and expansive kitchen island. Flowing from the kitchen is the dining nook, with access to the backyard. Upstairs you will find four spacious bedrooms, two bathrooms, walk-in closets, walk-in laundry room, two linen closets and spacious hallways. The primary bedroom includes an ensuite bathroom, with a double vanity sink, a separate toilet space, and an expansive walk-in closet with added storage space. ***Estimated Delivery Date: March. Photos are representative and not of actual property***
Listing Agent
D.R. Horton Realty, LLC Brokerage Email: sales@drhrealty.com License #40028178

Home Details
Home Type
- Single Family
Est. Annual Taxes
- $5,399
Year Built
- Built in 2025 | Under Construction
Lot Details
- 5,500 Sq Ft Lot
- Year Round Access
- Partially Fenced Property
- Landscaped
- Front Yard Sprinklers
- Private Yard
HOA Fees
- $42 Monthly HOA Fees
Parking
- 2 Car Attached Garage
Home Design
- Traditional Architecture
- Frame Construction
- Architectural Shingle Roof
- Cement Siding
- Stone Siding
- Concrete Block And Stucco Construction
- Concrete Perimeter Foundation
Interior Spaces
- 2,124 Sq Ft Home
- 2-Story Property
- Open Floorplan
- Wired For Data
- High Ceiling
- Smart Doorbell
- Great Room
- Dining Room
- Home Office
Kitchen
- Breakfast Area or Nook
- Self-Cleaning Oven
- Range
- Microwave
- Dishwasher
- Kitchen Island
- Granite Countertops
- Quartz Countertops
- Disposal
Flooring
- Carpet
- Laminate
- Tile
- Vinyl
Bedrooms and Bathrooms
- 4 Bedrooms
- Primary Bedroom Suite
- Walk-In Closet
Basement
- Sump Pump
- Crawl Space
Home Security
- Smart Lights or Controls
- Smart Locks
- Smart Thermostat
- Carbon Monoxide Detectors
- Fire and Smoke Detector
Eco-Friendly Details
- Smoke Free Home
- Smart Irrigation
Outdoor Features
- Rain Gutters
- Front Porch
Schools
- Elwell Elementary School
- Milliken Middle School
- Roosevelt High School
Utilities
- Forced Air Heating and Cooling System
- Heating System Uses Natural Gas
- 220 Volts
- 110 Volts
- Natural Gas Connected
- Tankless Water Heater
- High Speed Internet
- Phone Available
- Cable TV Available
Listing and Financial Details
- Assessor Parcel Number 105907201014
Community Details
Overview
- Johnstown Village Metro District Association, Phone Number (970) 484-0101
- Built by D.R. Horton, Inc
- Mallard Ridge At Johnstown Village Subdivision, Bellamy Floorplan
Recreation
- Community Playground
- Park
- Trails
Map
Home Values in the Area
Average Home Value in this Area
Tax History
| Year | Tax Paid | Tax Assessment Tax Assessment Total Assessment is a certain percentage of the fair market value that is determined by local assessors to be the total taxable value of land and additions on the property. | Land | Improvement |
|---|---|---|---|---|
| 2024 | $1,094 | $26,670 | $26,670 | -- |
| 2023 | $1,094 | $6,790 | $6,790 | $0 |
| 2022 | $54 | $320 | $320 | $0 |
| 2021 | $54 | $320 | $320 | $0 |
| 2020 | $7 | $40 | $40 | $0 |
Property History
| Date | Event | Price | Change | Sq Ft Price |
|---|---|---|---|---|
| 01/28/2025 01/28/25 | For Sale | $499,900 | -- | $235 / Sq Ft |
Deed History
| Date | Type | Sale Price | Title Company |
|---|---|---|---|
| Special Warranty Deed | $2,354,700 | Stewart Title |
Similar Homes in Johnstown, CO
Source: REcolorado®
MLS Number: 6839950
APN: R8964565
