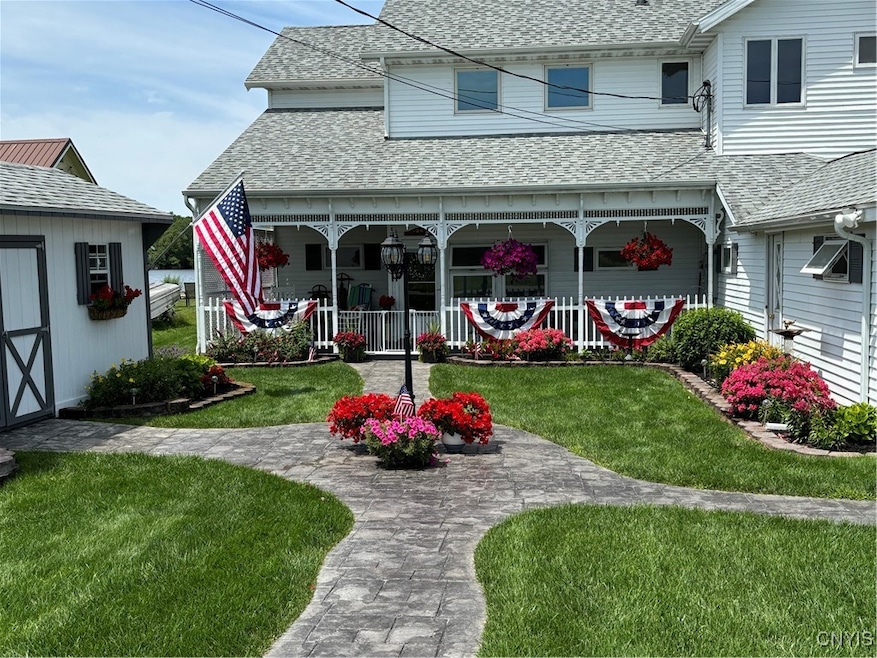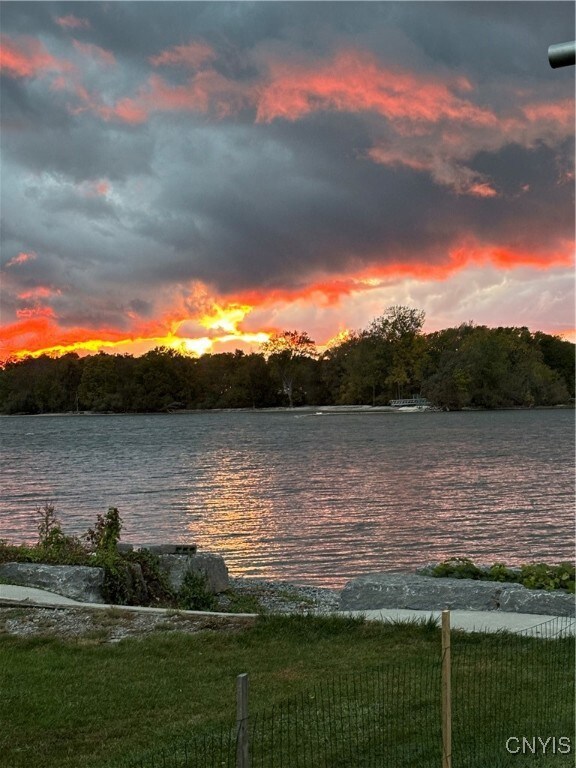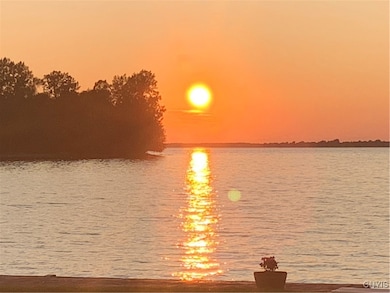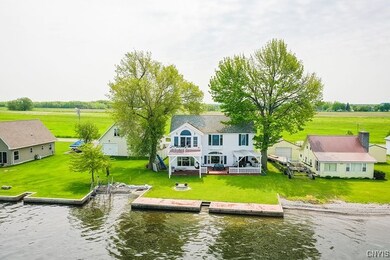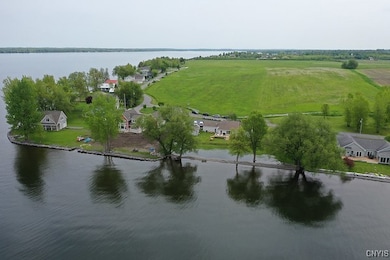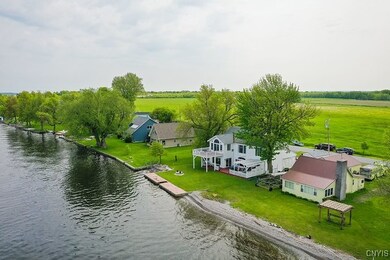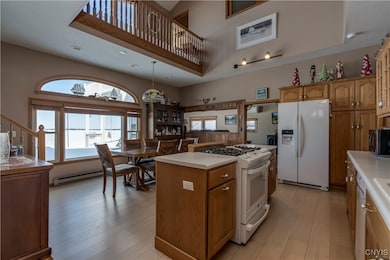
$539,900
- 3 Beds
- 2 Baths
- 1,410 Sq Ft
- 517 Ambrose St
- Sackets Harbor, NY
Welcome to this stunning 3-bedroom, 2-bathroom home situated on a half-acre lot with picturesque views of Lake Ontario. This beautifully renovated residence combines modern comforts with classic charm. Inside, you'll find a spacious layout with defined living areas, perfect for gatherings and entertaining. The newly updated home features sleek finishes, while the cozy living room provides a warm
Jessica Olney Bridgeview Real Estate
