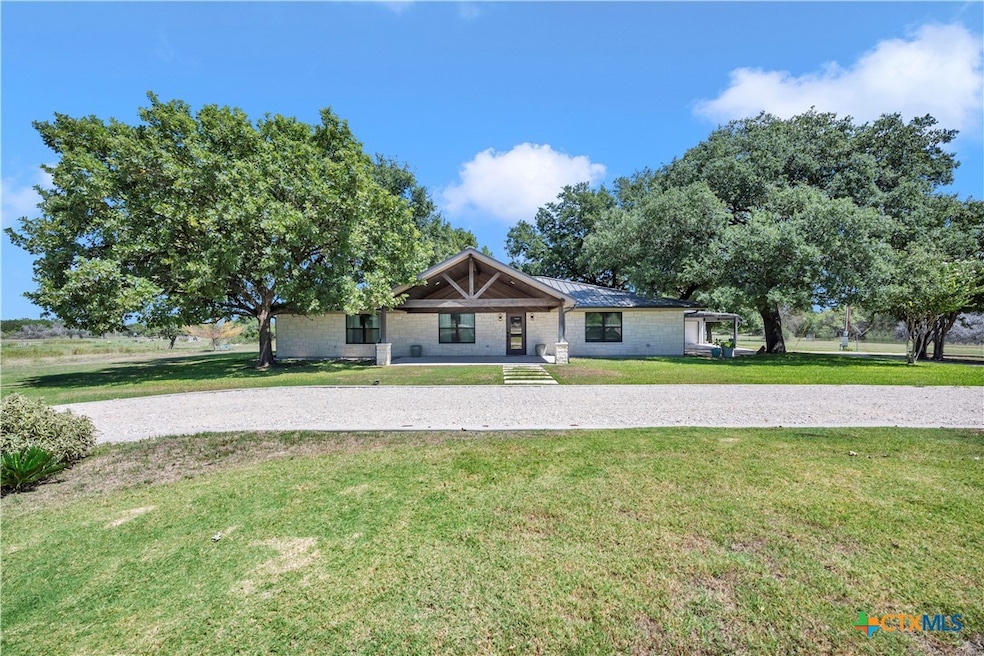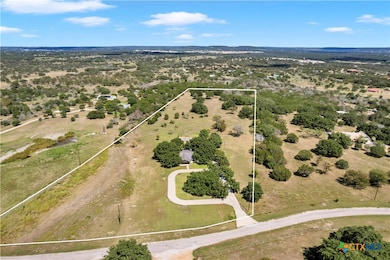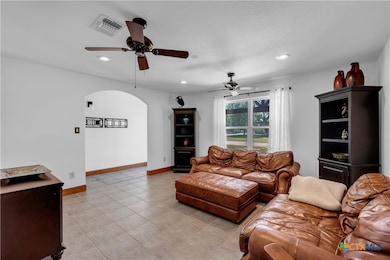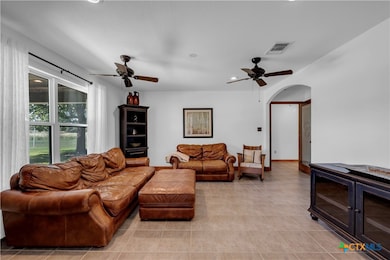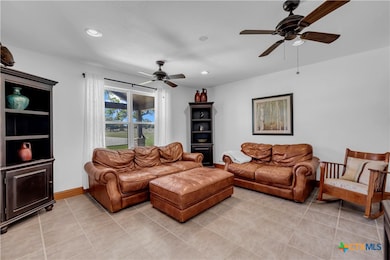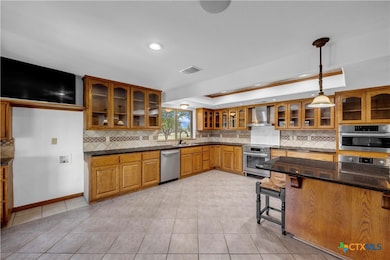
432 Painted Horse Trail Burnet, TX 78611
Estimated payment $5,204/month
Highlights
- Horses Allowed On Property
- Open Floorplan
- Traditional Architecture
- Gated Community
- Mature Trees
- Wine Refrigerator
About This Home
Welcome to your own slice of Hill Country paradise in the exclusive gated Lost Mountain Ranch subdivision! Nestled on 10 sprawling acres, this unique property offers two homes, perfect for multi-generational living or hosting guests. The main house boasts 2,194 sq ft of living space and includes 2 large bedrooms with walk-in closets, providing ample storage and comfort. One of the extra living rooms could easily be turned into a 3rd bedroom. There are 2 bathrooms, with the master bath featuring a luxurious clawfoot tub, creating a spa-like retreat. The expansive kitchen and dining area offer a cozy atmosphere with a charming wood-burning fireplace, perfect for family gatherings or entertaining. For added convenience, the home includes a wet bar with a built-in wine fridge, and a walk-in pantry with direct access from the attached 2-car garage, making grocery unloading easy and efficient.
The second home is an 864 sq ft barndominium with 2 bedrooms, 1 bathroom, and a kitchenette. It also includes an attached 2-car carport, offering convenience for residents or guests.
The outdoor area is a must-see, with large covered front and back porches providing perfect spots to relax or entertain. There is also a sports court with special lighting for evening games and a spacious concrete area ideal for hosting gatherings. Additionally, the property includes an extra garage/workshop with plenty of built-in storage shelving, offering ample space for projects and storage.
This property offers endless possibilities for outdoor activities, entertainment, and enjoying the natural beauty of the Hill Country. With a wildlife exemption, the property also benefits from reduced taxes while preserving the area's natural habitat. Don’t miss the chance to make this stunning property your own—schedule a private tour today!
Home Details
Home Type
- Single Family
Est. Annual Taxes
- $5,365
Year Built
- Built in 2002
Lot Details
- 10 Acre Lot
- West Facing Home
- Property is Fully Fenced
- Wire Fence
- Paved or Partially Paved Lot
- Mature Trees
HOA Fees
- $21 Monthly HOA Fees
Parking
- 2 Car Attached Garage
- 2 Attached Carport Spaces
- Garage Door Opener
Home Design
- Traditional Architecture
- Slab Foundation
- Metal Roof
- Stone Veneer
- Masonry
Interior Spaces
- 3,058 Sq Ft Home
- Property has 1 Level
- Open Floorplan
- Wired For Data
- Ceiling Fan
- Recessed Lighting
- Fireplace Features Masonry
- Window Treatments
- Formal Dining Room
- Storage
- Inside Utility
- Tile Flooring
Kitchen
- Breakfast Area or Nook
- Built-In Oven
- Electric Range
- Range Hood
- Wine Refrigerator
- Disposal
Bedrooms and Bathrooms
- 4 Bedrooms
- Walk-In Closet
- 3 Full Bathrooms
- Single Vanity
- Shower Only
- Walk-in Shower
Laundry
- Laundry Room
- Laundry on main level
- Washer and Electric Dryer Hookup
Outdoor Features
- Covered patio or porch
- Separate Outdoor Workshop
Schools
- Rj Richy Elementary School
- Burnet Middle School
- Burnet High School
Horse Facilities and Amenities
- Horses Allowed On Property
Utilities
- Central Heating and Cooling System
- Electric Water Heater
- Water Softener is Owned
- Septic Tank
Listing and Financial Details
- Tax Lot 7
- Assessor Parcel Number 66800
- Seller Will Consider Concessions
- $3 Seller Concession
Community Details
Overview
- Lost Mountain Ranch Subdivision
Security
- Controlled Access
- Gated Community
Map
Home Values in the Area
Average Home Value in this Area
Tax History
| Year | Tax Paid | Tax Assessment Tax Assessment Total Assessment is a certain percentage of the fair market value that is determined by local assessors to be the total taxable value of land and additions on the property. | Land | Improvement |
|---|---|---|---|---|
| 2023 | $5,273 | $409,258 | $0 | $0 |
| 2022 | $4,920 | $372,173 | -- | -- |
| 2021 | $5,558 | $338,430 | $11,258 | $327,172 |
| 2020 | $5,250 | $312,117 | $11,258 | $300,859 |
| 2019 | $5,094 | $312,117 | $11,258 | $300,859 |
| 2018 | $4,722 | $290,965 | $11,258 | $279,707 |
| 2017 | $4,388 | $334,551 | $105,000 | $229,551 |
| 2016 | $4,059 | $316,510 | $105,000 | $211,510 |
| 2015 | -- | $316,510 | $105,000 | $211,510 |
| 2014 | -- | $269,889 | $0 | $0 |
Property History
| Date | Event | Price | Change | Sq Ft Price |
|---|---|---|---|---|
| 01/24/2025 01/24/25 | Price Changed | $850,000 | -1.2% | $278 / Sq Ft |
| 10/03/2024 10/03/24 | For Sale | $860,000 | -- | $281 / Sq Ft |
Deed History
| Date | Type | Sale Price | Title Company |
|---|---|---|---|
| Warranty Deed | -- | -- | |
| Warranty Deed | -- | -- | |
| Warranty Deed | -- | None Avelable | |
| Warranty Deed | -- | None Available | |
| Warranty Deed | -- | None Available | |
| Vendors Lien | -- | None Avelable |
Mortgage History
| Date | Status | Loan Amount | Loan Type |
|---|---|---|---|
| Closed | $143,800 | New Conventional | |
| Previous Owner | $170,000 | New Conventional | |
| Previous Owner | $170,000 | Seller Take Back | |
| Previous Owner | $16,000 | Credit Line Revolving |
Similar Homes in Burnet, TX
Source: Central Texas MLS (CTXMLS)
MLS Number: 556339
APN: 66800
- 912 Park Road 4 S
- TBD Las Vistas Way
- TBD Lost Mountain Ranch Rd
- 6530 S Hwy 281
- 105 Cobblestone Ln
- 411 Fox Crossing
- 239 Sunday Dr
- Lot 2 Sunday Dr
- 219 Sunday Dr
- 104 Double Cir
- 155 Tom Kite Dr
- 300 Delaware Springs Blvd
- 147 Rachel Loop
- 100 Wallace Riddell Dr
- Lots 105 & 110 County Road 100
- Lot 105 & 110 County Road 100
- 205 Billy Joe Fox Dr
- TBD Wandering Oaks Cir
- 208 County Road 100
- 25 Acres Timber Ridge Rd
