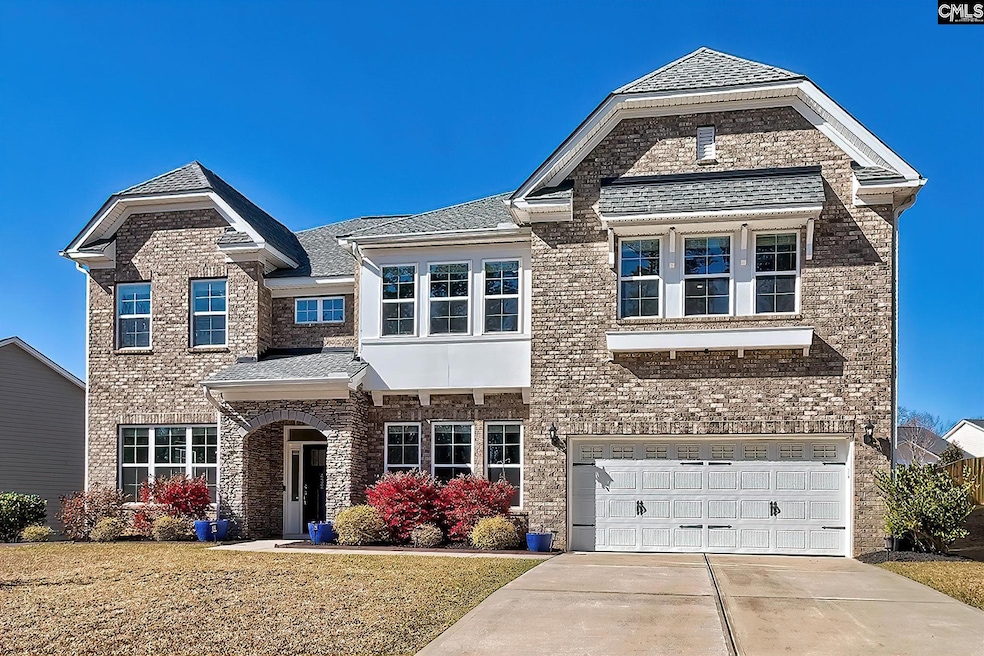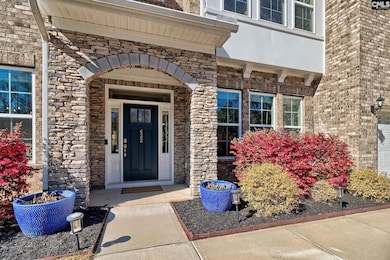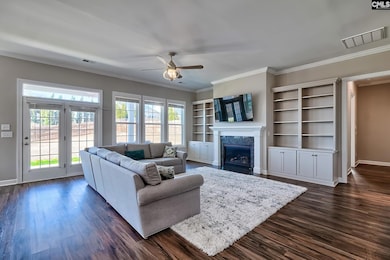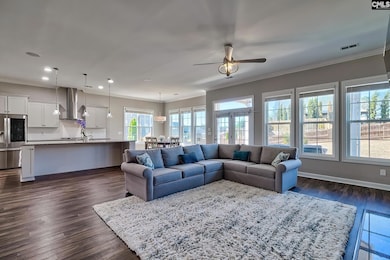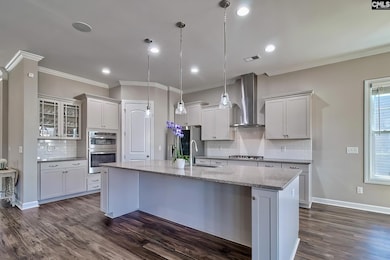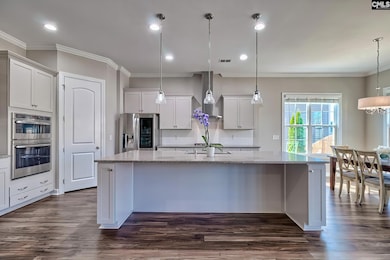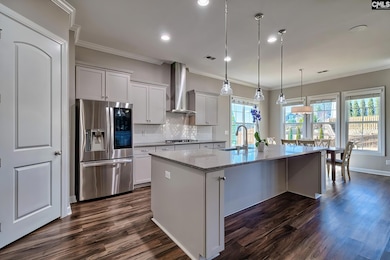
432 Sterling Brook Dr Lexington, SC 29072
Estimated payment $3,967/month
Highlights
- Home Theater
- Traditional Architecture
- High Ceiling
- New Providence Elementary School Rated A
- Main Floor Bedroom
- Quartz Countertops
About This Home
Immaculate home in the highly sought after neighborhood of Sterling Bridge! Conveniently situated just 5 doors down from the back entrance to New Providence Elementary school - yet still having a fully wooded front yard view - this true 5 bedroom home has it all! The main entrance is flanked by both the formal dining room to your left and the library to your right. The formal dining room offers coffered ceilings and tons of natural light while the library comes complete with nearly an entire wall of bookshelves! Exploring further inside, you will enter a huge open concept kitchen area as well as the great room. The kitchen boasts an enormous center island, quartz counters, stainless appliances and a walk-in pantry! The great room has tons of space and features a gas log fireplace with custom cabinets & bookshelves on either side! Down the hall, lies a true in-law suite with a private bath and walk-in closet! Don't miss the kid's reading nook that's tucked in under the staircase! Heading upstairs, you'll discover 4 additional bedrooms as well as 3 additional bathrooms & the bonus room! The master suite encompasses an entire side of the house and boasts a sitting area, an 8' wide double vanity, an extra deep soaking tub, a separate shower and THREE walk-in closets! There are 2 bedrooms connected by a Jack-n-Jill bath as well as an oversized 5th bedroom with access to another full bath! The bonus room is enormous and even has a custom built window seat! Other features include: NEW carpet with memory foam pad in all the bedrooms as well as NEW paint throughout most of the home! There is even tons of extra storage, including over 25' of hanging metal storage platforms in the garage! This community features a community pool with fountain, a clubhouse with facilities and of course, the aforementioned private back entrance to New Providence Elementary! Disclaimer: CMLS has not reviewed and, therefore, does not endorse vendors who may appear in listings.
Home Details
Home Type
- Single Family
Est. Annual Taxes
- $4,163
Year Built
- Built in 2019
Lot Details
- 0.27 Acre Lot
- South Facing Home
- Privacy Fence
- Wood Fence
- Back Yard Fenced
- Sprinkler System
Parking
- 2 Car Garage
- Garage Door Opener
Home Design
- Traditional Architecture
- Slab Foundation
- HardiePlank Siding
- Brick Front
- Stone Exterior Construction
Interior Spaces
- 4,257 Sq Ft Home
- 2-Story Property
- Entertainment System
- Built-In Features
- Bookcases
- Bar
- Crown Molding
- Coffered Ceiling
- High Ceiling
- Ceiling Fan
- Recessed Lighting
- Self Contained Fireplace Unit Or Insert
- Gas Log Fireplace
- French Doors
- Great Room with Fireplace
- Sitting Room
- Home Theater
- Library
- Luxury Vinyl Plank Tile Flooring
Kitchen
- Eat-In Kitchen
- Self-Cleaning Oven
- Built-In Range
- Built-In Microwave
- Dishwasher
- Kitchen Island
- Quartz Countertops
- Tiled Backsplash
- Disposal
Bedrooms and Bathrooms
- 5 Bedrooms
- Main Floor Bedroom
- Dual Closets
- Walk-In Closet
- Jack-and-Jill Bathroom
- In-Law or Guest Suite
- Dual Vanity Sinks in Primary Bathroom
- Private Water Closet
- Garden Bath
- Separate Shower
Attic
- Storage In Attic
- Attic Access Panel
Outdoor Features
- Covered patio or porch
- Rain Gutters
Schools
- New Providence Elementary School
- Beechwood Middle School
- Lexington High School
Utilities
- Central Heating and Cooling System
- Vented Exhaust Fan
- Tankless Water Heater
- Cable TV Available
Community Details
Overview
- Association fees include clubhouse, common area maintenance, playground, pool, sidewalk maintenance, street light maintenance, green areas
- Sterling Bridge Subdivision
Recreation
- Recreation Facilities
- Community Pool
Map
Home Values in the Area
Average Home Value in this Area
Tax History
| Year | Tax Paid | Tax Assessment Tax Assessment Total Assessment is a certain percentage of the fair market value that is determined by local assessors to be the total taxable value of land and additions on the property. | Land | Improvement |
|---|---|---|---|---|
| 2024 | $4,163 | $23,740 | $2,000 | $21,740 |
| 2023 | $4,163 | $16,234 | $2,000 | $14,234 |
| 2020 | $2,901 | $16,234 | $2,000 | $14,234 |
| 2019 | $0 | $0 | $0 | $0 |
Property History
| Date | Event | Price | Change | Sq Ft Price |
|---|---|---|---|---|
| 03/20/2025 03/20/25 | Pending | -- | -- | -- |
| 03/07/2025 03/07/25 | For Sale | $649,900 | -- | $153 / Sq Ft |
Deed History
| Date | Type | Sale Price | Title Company |
|---|---|---|---|
| Warranty Deed | $593,500 | None Listed On Document | |
| Deed | $405,859 | None Available |
Mortgage History
| Date | Status | Loan Amount | Loan Type |
|---|---|---|---|
| Open | $468,500 | New Conventional | |
| Previous Owner | $369,510 | New Conventional |
Similar Homes in Lexington, SC
Source: Consolidated MLS (Columbia MLS)
MLS Number: 603592
APN: 003357-01-100
- 843 Sterling Creek Ct
- 172 Sterling Hill Way
- 539 Sterling Brook Dr
- 310 Clarendon Ct
- 250 Tweng Trail
- 338 Clarendon Ct
- 342 Clarendon Ct
- 346 Clarendon Ct
- 350 Clarendon Ct
- 354 Clarendon Ct
- 358 Clarendon Ct
- 362 Clarendon Ct
- 138 Potano Dr
- 751 Lundie Ln
- 616 Sterling Brook Dr
- 141 Vista Oaks Dr
- 240 Silvercreek Dr
- 101 Silvercreek Dr
- 310 Bronze Dr
- 365 Governors Grant Blvd
