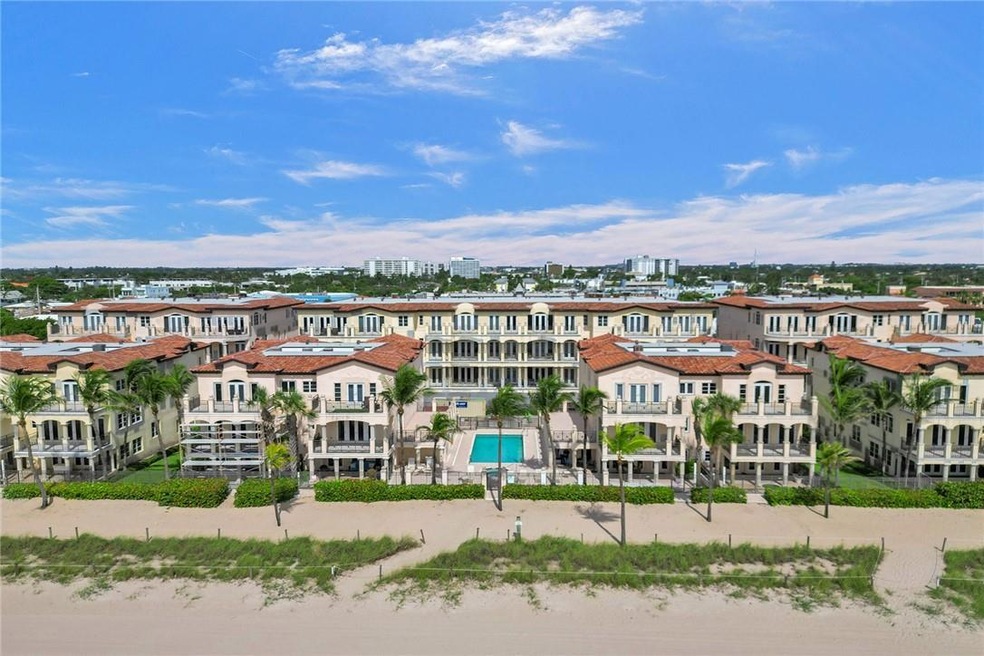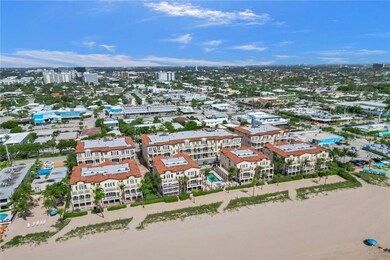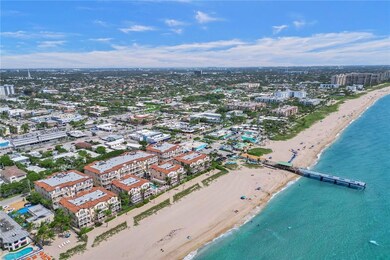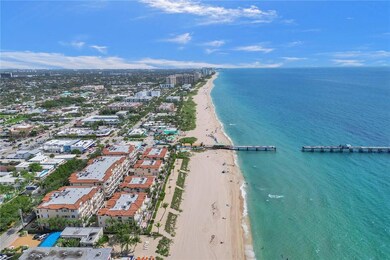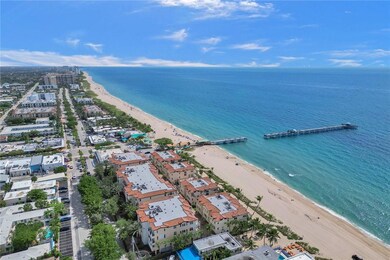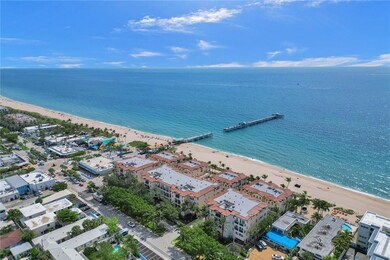
4320 El Mar Dr Unit 202 Lauderdale By the Sea, FL 33308
Lauderdale-by-the-Sea NeighborhoodHighlights
- Ocean Front
- Fitness Center
- Gated Community
- Bayview Elementary School Rated A
- Heated Pool
- Marble Flooring
About This Home
As of February 2025Special opportunity to own one of the most amazing condo units in Lauderdale By The Sea! Just steps from the ocean, this three bedroom, three- and one-half bath corner unit boasts 3314 square feet of living space. Secure elevator entry opens into your private foyer. The unit has travertine marble floors, spacious gourmet kitchen with large cooking island and built in wine cooler. Also, there are custom built in cabinets in the kitchen and living room. The primary bedroom is luxurious, and the primary bathroom has a large tub and separate shower. The unit has beautifully designed tray ceilings with crown molding and plantation shutters which transport you to your own Bristish Colonial beach oasis. Two assigned garage spaces, gated complex, walk to all the restaurants in LBTS!
Last Agent to Sell the Property
One Sotheby's Int'l Realty Brokerage Email: MLS@onesothebysrealty.com License #496541

Property Details
Home Type
- Condominium
Est. Annual Taxes
- $22,085
Year Built
- Built in 2008
Lot Details
- Ocean Front
- East Facing Home
HOA Fees
- $2,127 Monthly HOA Fees
Parking
- Over 1 Space Per Unit
- Assigned Parking
Property Views
- Ocean
- Garden
Interior Spaces
- 3,314 Sq Ft Home
- 4-Story Property
- Built-In Features
- Ceiling Fan
- Plantation Shutters
- Blinds
- Combination Dining and Living Room
- Marble Flooring
- Washer and Dryer
Kitchen
- Eat-In Kitchen
- Self-Cleaning Oven
- Electric Range
- Microwave
- Dishwasher
- Kitchen Island
- Disposal
Bedrooms and Bathrooms
- 3 Main Level Bedrooms
- Split Bedroom Floorplan
- Closet Cabinetry
- Walk-In Closet
- Bidet
- Separate Shower in Primary Bathroom
Home Security
Outdoor Features
- Heated Pool
- Balcony
- Open Patio
- Exterior Lighting
Schools
- Bayview Elementary School
- Sunrise Middle School
- Fort Lauderdale High School
Utilities
- Central Heating and Cooling System
- Electric Water Heater
- Cable TV Available
Listing and Financial Details
- Assessor Parcel Number 494318AN0020
Community Details
Overview
- Association fees include management, cable TV, insurance, ground maintenance, maintenance structure, pool(s), recreation facilities, roof, trash, water
- 34 Units
- Oriana Subdivision
Recreation
- Fitness Center
- Community Pool
- Community Spa
Pet Policy
- Pets Allowed
Security
- Card or Code Access
- Gated Community
- Impact Glass
Amenities
- Elevator
Map
Home Values in the Area
Average Home Value in this Area
Property History
| Date | Event | Price | Change | Sq Ft Price |
|---|---|---|---|---|
| 02/04/2025 02/04/25 | Sold | $1,600,000 | -4.2% | $483 / Sq Ft |
| 01/28/2025 01/28/25 | Pending | -- | -- | -- |
| 08/10/2024 08/10/24 | Price Changed | $1,670,000 | -11.9% | $504 / Sq Ft |
| 02/01/2024 02/01/24 | Price Changed | $1,895,000 | -5.0% | $572 / Sq Ft |
| 07/05/2023 07/05/23 | For Sale | $1,995,000 | +76.5% | $602 / Sq Ft |
| 07/19/2017 07/19/17 | Sold | $1,130,000 | -5.8% | $388 / Sq Ft |
| 06/19/2017 06/19/17 | Pending | -- | -- | -- |
| 02/03/2017 02/03/17 | For Sale | $1,199,000 | -- | $412 / Sq Ft |
Tax History
| Year | Tax Paid | Tax Assessment Tax Assessment Total Assessment is a certain percentage of the fair market value that is determined by local assessors to be the total taxable value of land and additions on the property. | Land | Improvement |
|---|---|---|---|---|
| 2025 | $22,085 | $1,241,560 | $124,160 | $1,117,400 |
| 2024 | $20,963 | $1,241,560 | $124,160 | $1,117,400 |
| 2023 | $20,963 | $1,075,910 | $0 | $0 |
| 2022 | $17,376 | $978,100 | $97,810 | $880,290 |
| 2021 | $17,930 | $1,008,000 | $100,800 | $907,200 |
| 2020 | $18,178 | $1,019,260 | $101,930 | $917,330 |
| 2019 | $11,711 | $689,790 | $0 | $0 |
| 2018 | $11,359 | $676,930 | $0 | $0 |
| 2017 | $20,900 | $1,155,710 | $0 | $0 |
| 2016 | $20,899 | $1,119,880 | $0 | $0 |
| 2015 | $20,560 | $1,058,600 | $0 | $0 |
| 2014 | $19,966 | $962,370 | $0 | $0 |
| 2013 | -- | $901,230 | $90,120 | $811,110 |
Mortgage History
| Date | Status | Loan Amount | Loan Type |
|---|---|---|---|
| Previous Owner | $500,000 | Seller Take Back | |
| Previous Owner | $500,000 | Commercial |
Deed History
| Date | Type | Sale Price | Title Company |
|---|---|---|---|
| Warranty Deed | $1,600,000 | None Listed On Document | |
| Warranty Deed | $1,120,000 | Attorney | |
| Warranty Deed | $1,130,000 | Attorney | |
| Warranty Deed | $450,000 | Attorney | |
| Special Warranty Deed | $850,000 | Attorney |
Similar Homes in the area
Source: BeachesMLS (Greater Fort Lauderdale)
MLS Number: F10387529
APN: 49-43-18-AN-0020
- 4318 El Mar Dr Unit 406
- 4241 El Mar Dr
- 4228 El Mar Dr Unit 504
- 4228 N Ocean Dr Unit 17
- 4332 Seagrape Dr Unit 11
- 4444 El Mar Dr Unit 3201
- 4444 El Mar Dr Unit 3302
- 4444 El Mar Dr Unit 3402
- 221 Shore Ct Unit 221
- 4445 El Mar Dr Unit 2307
- 4445 El Mar Dr Unit 2306
- 4445 El Mar Dr Unit 2209
- 4445 El Mar Dr Unit 2314
- 241 Shore Ct Unit 241
- 251 Shore Ct Unit 251
- 246 Shore Ct
- 231 Shore Ct Unit 231
- 234 Garden Ct
- 4143 Seagrape Dr Unit 1-North
- 4143 Seagrape Dr Unit 2
