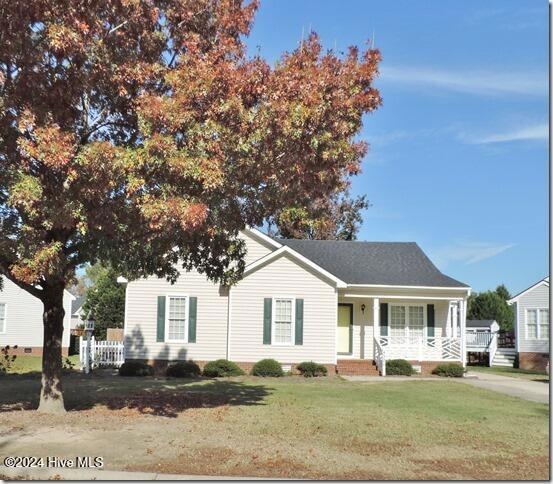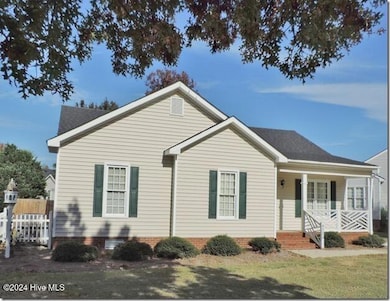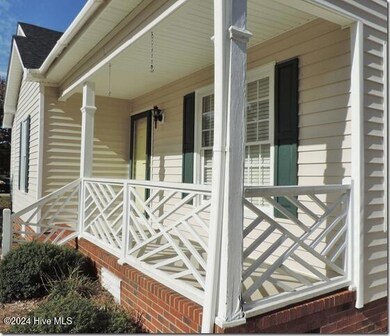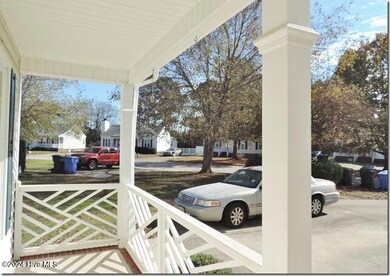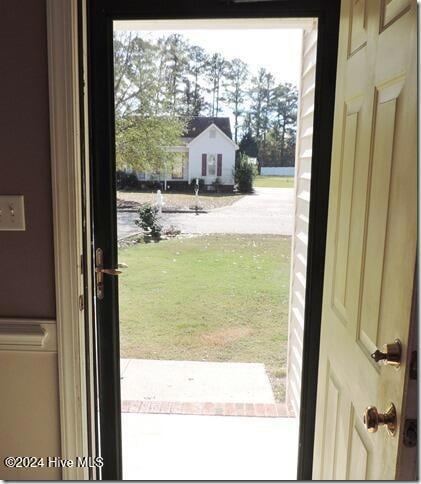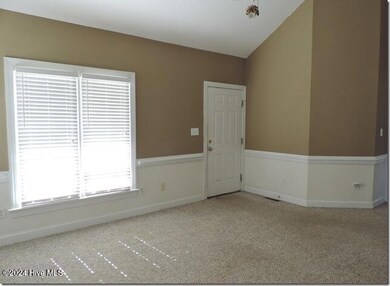
4320 Nantucket Dr NW Wilson, NC 27896
Estimated payment $1,411/month
Highlights
- Deck
- Great Room
- Fenced Yard
- New Hope Elementary School Rated A-
- Community Pool
- Walk-In Closet
About This Home
This amazing, well-maintained 3BR/2BA home located in popular The Village S/D, has 1367 SF & waiting for a new family! Rocking chair front porch; cathedral ceiling in the GR featuring a gas-log fireplace; eat-in kitchen with pantry & built-in desk; access the fenced backyard & deck from the kitchen; MSuite boasts a cathedral ceiling, walk-in closet plus en-suite bathroom with dual vanities; 2 more bedrooms share the guest bathroom; storage building out back too! New HVAC in 2024 and new roof in 2022. Call today and schedule your personal showing!
Home Details
Home Type
- Single Family
Est. Annual Taxes
- $1,218
Year Built
- Built in 2000
Lot Details
- 9,148 Sq Ft Lot
- Lot Dimensions are 115 x 131 x 24 x 136
- Fenced Yard
- Wood Fence
- Level Lot
- Property is zoned SR6
HOA Fees
- $35 Monthly HOA Fees
Home Design
- Wood Frame Construction
- Shingle Roof
- Vinyl Siding
- Stick Built Home
Interior Spaces
- 1,367 Sq Ft Home
- 1-Story Property
- Whole House Fan
- Ceiling Fan
- Gas Log Fireplace
- Blinds
- Great Room
- Combination Dining and Living Room
- Crawl Space
- Pull Down Stairs to Attic
Flooring
- Carpet
- Vinyl Plank
Bedrooms and Bathrooms
- 3 Bedrooms
- Walk-In Closet
- 2 Full Bathrooms
Laundry
- Laundry closet
- Washer and Dryer Hookup
Parking
- Driveway
- Paved Parking
- On-Site Parking
Eco-Friendly Details
- Energy-Efficient HVAC
Outdoor Features
- Deck
- Outdoor Storage
Schools
- New Hope Elementary School
- Elm City Middle School
- Fike High School
Utilities
- Central Air
- Heating System Uses Natural Gas
- Electric Water Heater
Listing and Financial Details
- Assessor Parcel Number 3713-08-9155.000
Community Details
Overview
- Bissette Realty HOA, Phone Number (252) 237-6108
- Village Subdivision
Recreation
- Community Pool
Map
Home Values in the Area
Average Home Value in this Area
Tax History
| Year | Tax Paid | Tax Assessment Tax Assessment Total Assessment is a certain percentage of the fair market value that is determined by local assessors to be the total taxable value of land and additions on the property. | Land | Improvement |
|---|---|---|---|---|
| 2024 | $1,218 | $217,483 | $40,000 | $177,483 |
| 2023 | $727 | $111,458 | $25,000 | $86,458 |
| 2022 | $0 | $111,458 | $25,000 | $86,458 |
| 2021 | $527 | $111,458 | $25,000 | $86,458 |
| 2020 | $727 | $111,458 | $25,000 | $86,458 |
| 2019 | $727 | $111,458 | $25,000 | $86,458 |
| 2018 | $727 | $111,458 | $25,000 | $86,458 |
| 2017 | $1,432 | $111,458 | $25,000 | $86,458 |
| 2016 | $753 | $111,458 | $25,000 | $86,458 |
| 2014 | $1,435 | $117,871 | $25,000 | $92,871 |
Property History
| Date | Event | Price | Change | Sq Ft Price |
|---|---|---|---|---|
| 04/08/2025 04/08/25 | Pending | -- | -- | -- |
| 04/01/2025 04/01/25 | Price Changed | $228,500 | -4.8% | $167 / Sq Ft |
| 03/06/2025 03/06/25 | Price Changed | $240,000 | -7.7% | $176 / Sq Ft |
| 12/02/2024 12/02/24 | For Sale | $259,900 | -- | $190 / Sq Ft |
Deed History
| Date | Type | Sale Price | Title Company |
|---|---|---|---|
| Warranty Deed | -- | None Listed On Document | |
| Warranty Deed | $117,500 | None Available |
Similar Homes in Wilson, NC
Source: Hive MLS
MLS Number: 100478271
APN: 3713-08-9155.000
- 3911 Country Club Dr NW
- 3604 Country Club Dr NW
- 4102 Huntsmoor Ln
- 4604 Rochester Ct NW Unit B
- 3555 Jetstream Dr
- 3553 Jetstream Dr
- 3549 Jetstream Dr
- 3914 Sabre Ln
- 3806 Falcon Ct
- 3808 Falcon Ct
- 3810 Falcon Ct
- 3900 Falcon Ct
- 3809 Falcon Ct
- 3901 Falcon Ct
- 4707 Saint Andrews Dr N Unit B
- 3534 Wescott Dr NW
- 3510 Wescott Ln NW
- 3631 Eagle Farm Dr
- 3503 B Christopher Dr Nw Wilson Nc
- 3902 Redbay Ln
