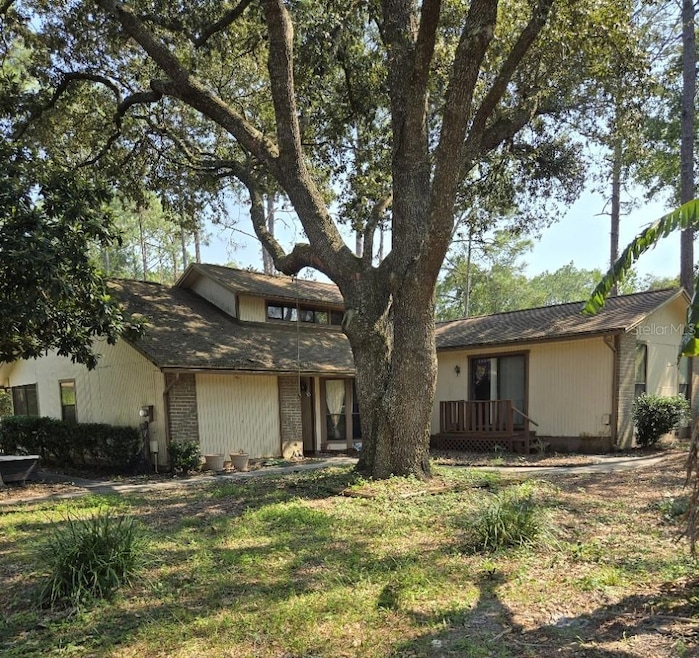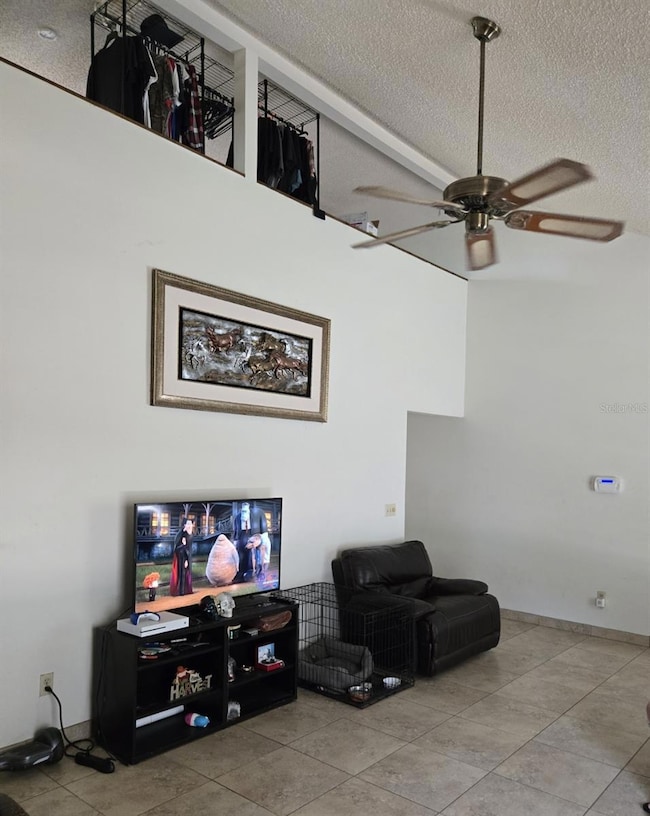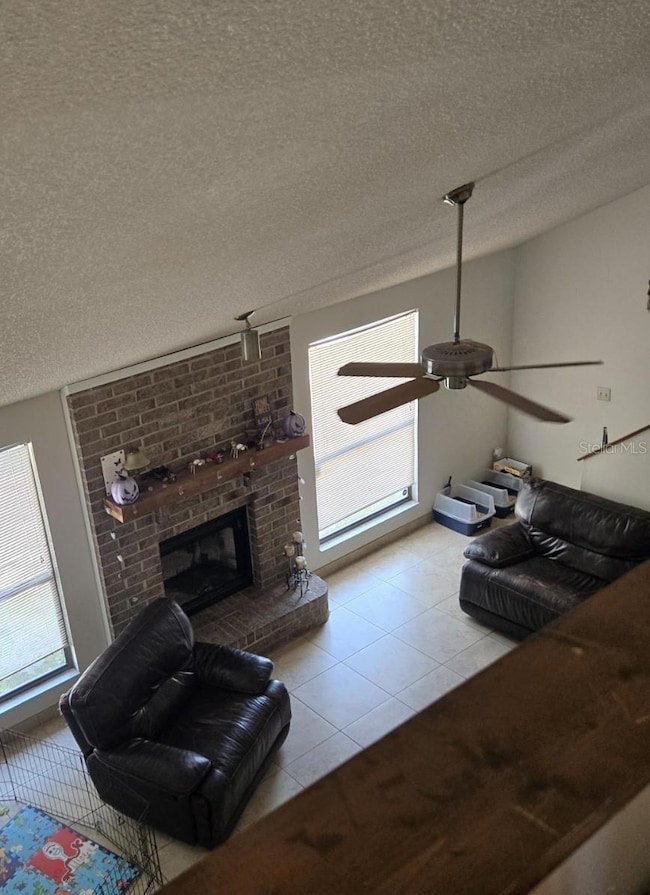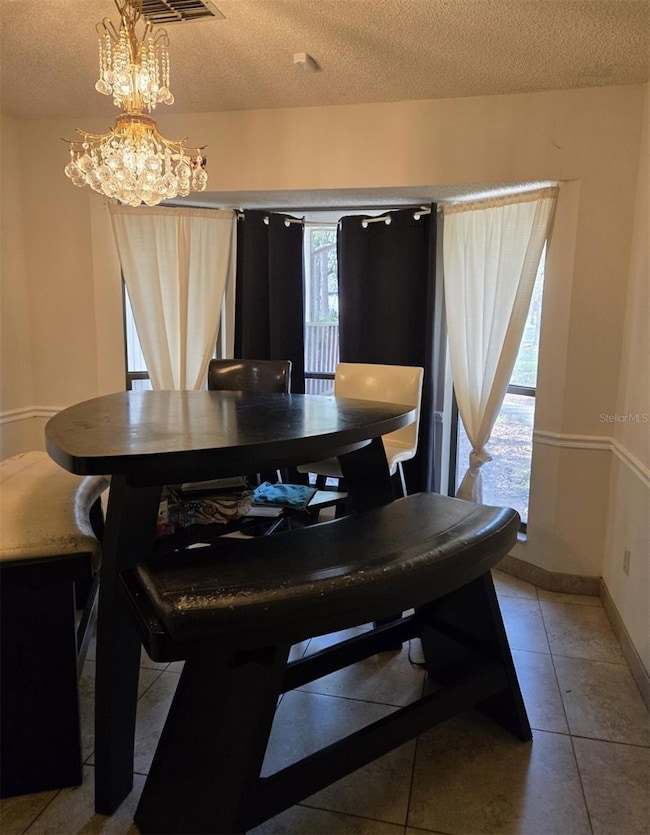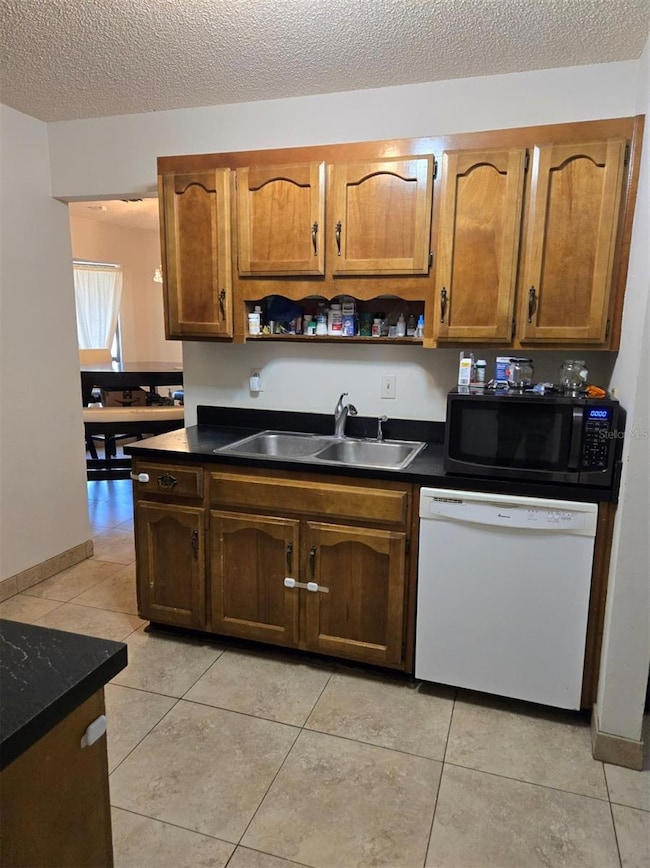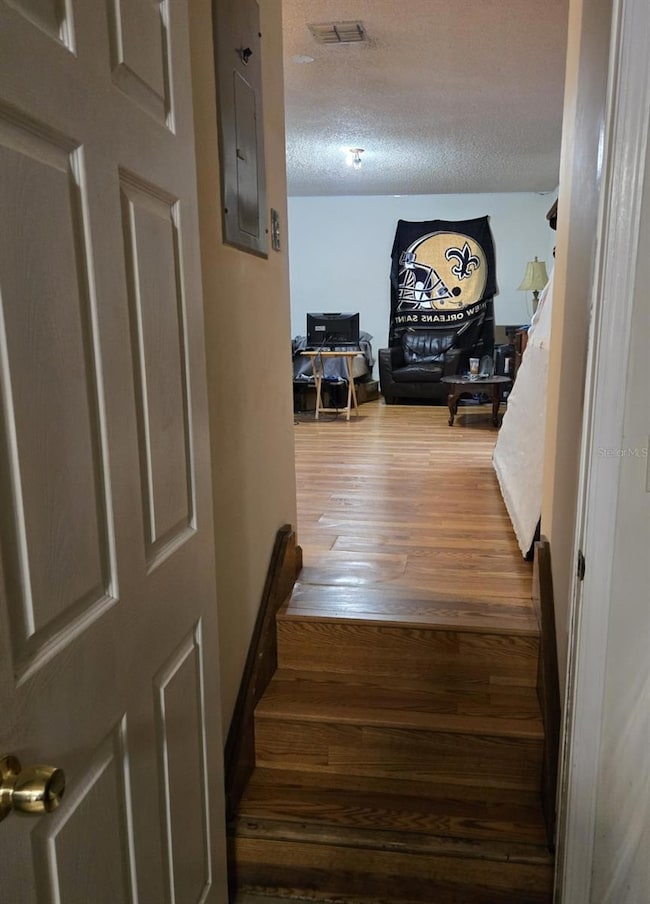
4320 Saddlehorn Trail Middleburg, FL 32068
Estimated payment $2,525/month
Highlights
- In Ground Pool
- View of Trees or Woods
- Wooded Lot
- Tynes Elementary School Rated A-
- Family Room with Fireplace
- Cathedral Ceiling
About This Home
**Just Reduced!** This peaceful retreat is located in Foxmeadow Equestrian Estates. The 4 bedroom/3 bath split floor plan also includes an in-law suite which is equipped with its own private Kitchen. The second floor is a loft which overlooks the living room that has a fire place. Outside you can enjoy your Gazebo overlooking a built in pool which is great place for entertaining or just enjoying the outdoors and nature with your family. This house needs some TLC and with some creative thinking you can turn this home into your own personal paradise especially as it sits on almost 2 acres of land. Residents also have access to a park, featuring playgrounds, pavilions, tennis/basketball courts, and a baseball field, making this community the epitome of leisure and convenience.
Listing Agent
PREMIER NEIGHBORHOOD REALTY Brokerage Phone: 321-805-3331 License #3125870
Co-Listing Agent
PREMIER NEIGHBORHOOD REALTY Brokerage Phone: 321-805-3331 License #3358090
Home Details
Home Type
- Single Family
Est. Annual Taxes
- $3,504
Year Built
- Built in 1985
Lot Details
- 1.79 Acre Lot
- East Facing Home
- Wood Fence
- Chain Link Fence
- Mature Landscaping
- Wooded Lot
- Landscaped with Trees
- Garden
- Property is zoned AR-2
Parking
- Driveway
Property Views
- Woods
- Garden
- Pool
Home Design
- Brick Exterior Construction
- Slab Foundation
- Shingle Roof
- Block Exterior
Interior Spaces
- 2,339 Sq Ft Home
- Cathedral Ceiling
- Ceiling Fan
- French Doors
- Family Room with Fireplace
- Living Room
- Dining Room
- Loft
Kitchen
- Range with Range Hood
- Microwave
- Dishwasher
Flooring
- Carpet
- Laminate
- Tile
Bedrooms and Bathrooms
- 4 Bedrooms
- Primary Bedroom on Main
- Split Bedroom Floorplan
- En-Suite Bathroom
- Closet Cabinetry
- Dual Closets
- Linen Closet
- Walk-In Closet
- 3 Full Bathrooms
- Bathtub with Shower
Laundry
- Laundry Room
- Laundry in Kitchen
- Dryer
- Washer
Pool
- In Ground Pool
- In Ground Spa
- Pool Deck
- Pool Sweep
Outdoor Features
- Patio
- Gazebo
- Private Mailbox
Schools
- Tynes Elementary School
- Wilkinson Junior High School
- Ridgeview High School
Utilities
- Central Heating and Cooling System
- Thermostat
- Well
- Septic Tank
- High Speed Internet
- Phone Available
- Cable TV Available
Community Details
- No Home Owners Association
- Foxmeadow Subdivision
Listing and Financial Details
- Visit Down Payment Resource Website
- Legal Lot and Block 13 / 030201
- Assessor Parcel Number 23-04-24-005606-203-00
Map
Home Values in the Area
Average Home Value in this Area
Tax History
| Year | Tax Paid | Tax Assessment Tax Assessment Total Assessment is a certain percentage of the fair market value that is determined by local assessors to be the total taxable value of land and additions on the property. | Land | Improvement |
|---|---|---|---|---|
| 2024 | $3,504 | $256,360 | -- | -- |
| 2023 | $3,504 | $248,894 | $0 | $0 |
| 2022 | $3,287 | $241,645 | $0 | $0 |
| 2021 | $3,272 | $234,607 | $0 | $0 |
| 2020 | $3,159 | $231,368 | $0 | $0 |
| 2019 | $3,114 | $226,167 | $0 | $0 |
| 2018 | $2,866 | $221,950 | $0 | $0 |
| 2017 | $1,488 | $125,315 | $0 | $0 |
| 2016 | $1,482 | $122,738 | $0 | $0 |
| 2015 | $1,526 | $121,885 | $0 | $0 |
| 2014 | $1,487 | $120,918 | $0 | $0 |
Property History
| Date | Event | Price | Change | Sq Ft Price |
|---|---|---|---|---|
| 03/17/2025 03/17/25 | Price Changed | $399,999 | -8.0% | $171 / Sq Ft |
| 02/04/2025 02/04/25 | Price Changed | $435,000 | -2.2% | $186 / Sq Ft |
| 01/27/2025 01/27/25 | Price Changed | $445,000 | -1.1% | $190 / Sq Ft |
| 01/14/2025 01/14/25 | Price Changed | $450,000 | -2.2% | $192 / Sq Ft |
| 12/28/2024 12/28/24 | For Sale | $459,999 | 0.0% | $197 / Sq Ft |
| 12/02/2024 12/02/24 | Pending | -- | -- | -- |
| 10/21/2024 10/21/24 | Price Changed | $459,999 | -3.2% | $197 / Sq Ft |
| 10/16/2024 10/16/24 | For Sale | $475,000 | +84.1% | $203 / Sq Ft |
| 12/17/2023 12/17/23 | Off Market | $258,000 | -- | -- |
| 01/20/2017 01/20/17 | Sold | $258,000 | -11.0% | $132 / Sq Ft |
| 11/15/2016 11/15/16 | Pending | -- | -- | -- |
| 07/22/2016 07/22/16 | For Sale | $289,900 | -- | $148 / Sq Ft |
Deed History
| Date | Type | Sale Price | Title Company |
|---|---|---|---|
| Warranty Deed | $258,000 | Krendall Title Services Inc |
Mortgage History
| Date | Status | Loan Amount | Loan Type |
|---|---|---|---|
| Open | $47,895 | New Conventional | |
| Open | $262,626 | New Conventional | |
| Previous Owner | $125,850 | New Conventional | |
| Previous Owner | $50,000 | Credit Line Revolving | |
| Previous Owner | $112,000 | Unknown | |
| Previous Owner | $35,000 | Credit Line Revolving |
Similar Homes in Middleburg, FL
Source: Stellar MLS
MLS Number: S5113819
APN: 23-04-24-005606-203-00
- 4281 Saddlehorn Trail
- 0 Cottonwood Ct
- 1179 Surrey Glen Rd
- 1220 Orchard Oriole Place
- 4555 Song Sparrow Dr
- 1201 Foxmeadow Trail
- 4506 Song Sparrow Dr
- 4015 Cormorant Ln
- 4064 Blackbird Ln
- 4468 Song Sparrow Dr
- 1383 King Rail Ln
- 4005 Purple Sage Ct
- 1542 Surrey Glen Cove
- 4228 Caribbean Pine Ct
- 1419 King Rail Ln
- 1267 Limpkin Ln
- 1466 Tropical Pine Cove
- 1343 Coopers Hawk Way
- 1382 Coopers Hawk Way
- 1469 Tropical Pine Cove
