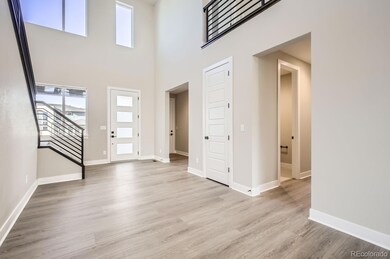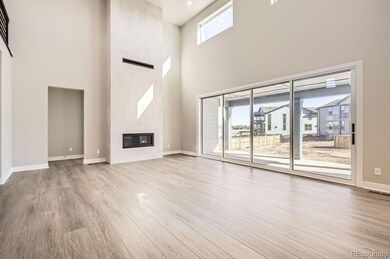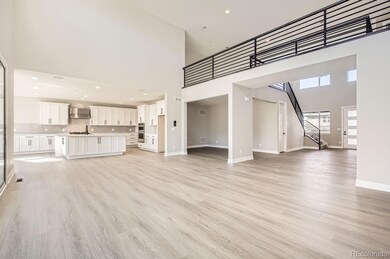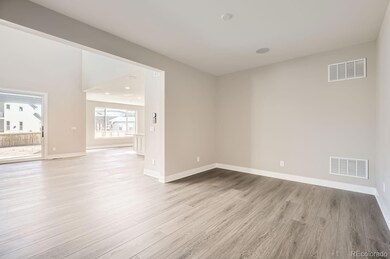
4320 Shivaree Ct Windsor, CO 80528
Highlights
- New Construction
- Clubhouse
- Wood Flooring
- Open Floorplan
- Great Room with Fireplace
- Community Pool
About This Home
As of April 2025Welcome to your new sanctuary in Timnath Lakes. AMAZING limited time incentive - 3.75% 2/1 rate buydown available! On an oversized cul-de-sac homesite with potential lake views, our available Wheeler plan defines modern luxury and comfort. Upon entering, you are greeted by a foyer that sets the tone for the entire residence. The open floor plan effortlessly connects the gourmet kitchen, equipped with state-of-the-art appliances and stunning cabinetry, to the expansive living room, and appointed area for your dining room for family or friend dinners. 4 bedrooms and 3½ bathrooms allows flexibility for a growing family or guest, with each bedroom offering its own unique charm and generous natural lighting. A main-floor primary bedroom and laundry means less stairs for you, without losing the grandeur of a two-story home. A designated home office/flex area provides a quiet space for remote work or creative endeavors. Toll Brothers’ newest community boasts a beautiful lake with 7 miles of trails, non-motorized boating, fishing, amenities and more. Less than 2 miles east of I-25 near schools, shopping, and the Poudre River Trail. Schedule your private tour today and imagine the possibilities awaiting you in this exceptional property.
Last Agent to Sell the Property
Coldwell Banker Realty 56 Brokerage Email: Elise.fay@cbrealty.com,303-235-0400 License #40047854

Home Details
Home Type
- Single Family
Est. Annual Taxes
- $1,789
Year Built
- Built in 2024 | New Construction
Lot Details
- 0.29 Acre Lot
- Cul-De-Sac
- Northeast Facing Home
HOA Fees
- $166 Monthly HOA Fees
Parking
- 3 Car Attached Garage
Home Design
- Frame Construction
- Composition Roof
Interior Spaces
- 2-Story Property
- Open Floorplan
- Gas Fireplace
- Double Pane Windows
- Great Room with Fireplace
- Dining Room
- Home Office
- Laundry Room
Kitchen
- Eat-In Kitchen
- Oven
- Range
- Microwave
- Dishwasher
- Disposal
Flooring
- Wood
- Carpet
Bedrooms and Bathrooms
- Walk-In Closet
Unfinished Basement
- Partial Basement
- Sump Pump
Home Security
- Radon Detector
- Fire and Smoke Detector
Schools
- Timnath Elementary And Middle School
- Timnath High School
Utilities
- Mini Split Air Conditioners
- Humidifier
- Forced Air Heating System
- Cable TV Available
Listing and Financial Details
- Assessor Parcel Number R1678495
Community Details
Overview
- Timnath Lakes Md1 6 Association, Phone Number (303) 987-0835
- Built by Toll Brothers
- Timnath Landing Subdivision, Wheeler Modern Floorplan
Amenities
- Clubhouse
Recreation
- Community Pool
- Park
- Trails
Map
Home Values in the Area
Average Home Value in this Area
Property History
| Date | Event | Price | Change | Sq Ft Price |
|---|---|---|---|---|
| 04/15/2025 04/15/25 | Sold | $1,204,053 | -3.7% | $291 / Sq Ft |
| 12/17/2024 12/17/24 | Pending | -- | -- | -- |
| 11/15/2024 11/15/24 | Price Changed | $1,250,000 | -3.8% | $302 / Sq Ft |
| 10/01/2024 10/01/24 | Price Changed | $1,300,000 | -1.9% | $314 / Sq Ft |
| 07/13/2024 07/13/24 | For Sale | $1,325,000 | -- | $320 / Sq Ft |
Similar Homes in Windsor, CO
Source: REcolorado®
MLS Number: 9688915
- 5869 Gold Finch Ct
- 4383 Shivaree St
- 4352 Trader St
- 4360 Trader St
- 4367 Trader St
- 4408 Shivaree St
- 4416 Shivaree St
- 4262 Strolling St
- 4368 Trader St
- 4439 Hickory Hill St
- 5692 Argo Ave
- 4277 Strolling St
- 4383 Trader St
- 4399 Trader St
- 4517 Parkline St
- 4511 Parkline St
- 4498 Burl St
- 4492 Burl St
- 4486 Burl St






