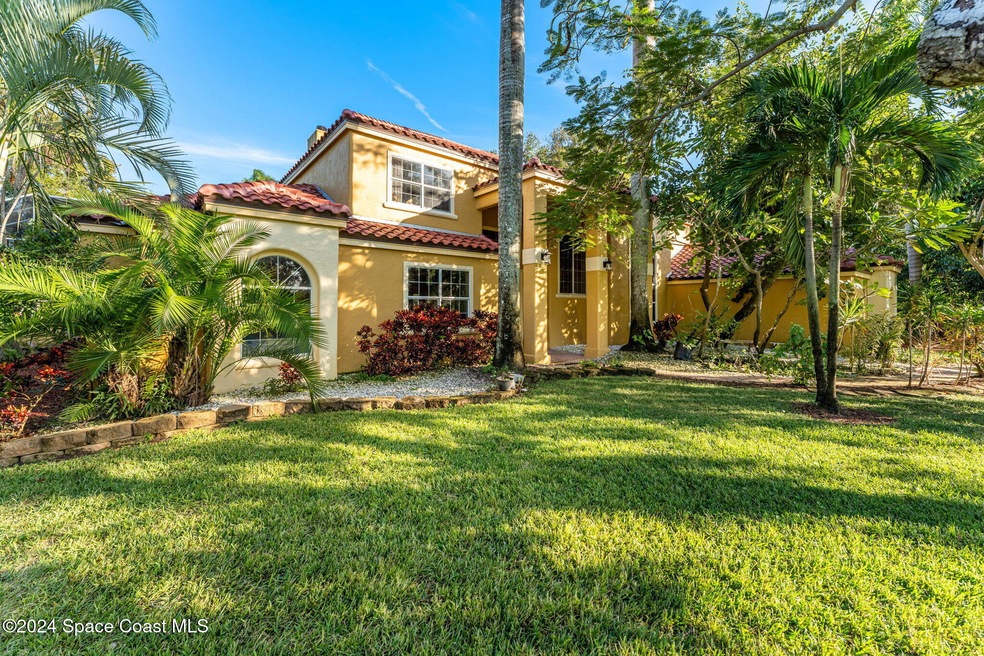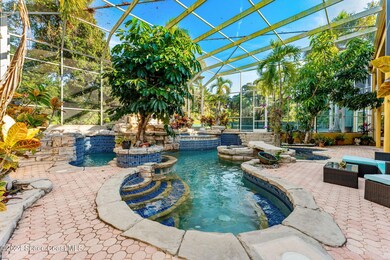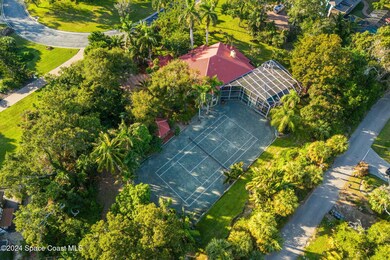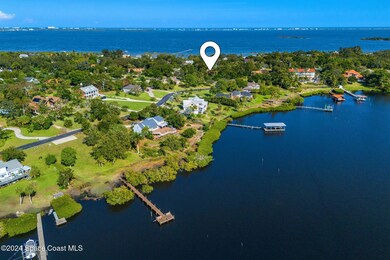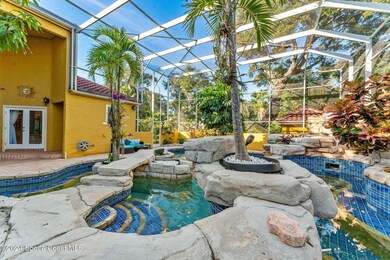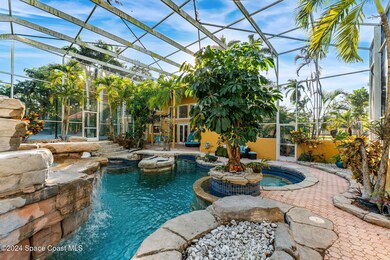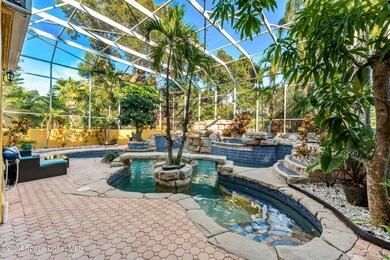
4320 Stillwaters Dr Merritt Island, FL 32952
Estimated payment $7,652/month
Highlights
- Boat Dock
- Heated In Ground Pool
- Marble Flooring
- Tennis Courts
- 1 Acre Lot
- Screened Porch
About This Home
Welcome to your private paradise! This luxurious 4-bedroom, 3-bathroom home with a spacious 2-car garage offers 3,739 sq. ft. of beautifully designed, space that seamlessly combines elegance with functionality. The new gourmet kitchen—featuring a gas stove,
new stainless steel appliances, and an oversized island—flows into a soaring two-story great room complete with a cozy gas fireplace and a custom wet bar, perfect for entertaining. A newly resurfaced stadium-sized clay tennis court offers a unique recreational feature, right at home, for avid tennis players.
Inside, the home includes a dedicated home office and a versatile bonus room, providing flexible spaces for work, play, or relaxation. Upper-level glass railings give an unobstructed view of the impressive great room below, while ceiling fans in all bedrooms and the family room enhance comfort throughout. The primary bedroom suite is a luxurious retreat, with its own private balcony overlooking the private 1 acre lot. As you step inside, you'll find three spacious bedrooms and two bathrooms conveniently located on the ground floor, one of which is an en suite, offering added privacy and convenience. Upstairs, you'll discover the luxurious master suite, a peaceful retreat that's perfect for unwinding after a long day.
Step outside to your resort-style oasis, where the heated pool and spa are framed by built-in stone planter boxes and a striking stacked-stone waterfall. Surrounded by mature trees, plants, and shrubs, the beautifully landscaped yard ensures privacy and a peaceful atmosphere. With a low HOA that includes access to Honeymoon Lake and a community dock, this home offers a rare blend of luxury, convenience, and resort-like amenities for the ultimate lifestyle.
Home Details
Home Type
- Single Family
Year Built
- Built in 1990
Lot Details
- 1 Acre Lot
- Street terminates at a dead end
- West Facing Home
- Front and Back Yard Sprinklers
- Many Trees
HOA Fees
- $30 Monthly HOA Fees
Parking
- 3 Car Attached Garage
- Garage Door Opener
Home Design
- Frame Construction
- Tile Roof
- Asphalt
- Stucco
Interior Spaces
- 3,726 Sq Ft Home
- 2-Story Property
- Wet Bar
- Built-In Features
- Ceiling Fan
- Gas Fireplace
- Screened Porch
- Fire and Smoke Detector
- Laundry on lower level
Kitchen
- Gas Cooktop
- Microwave
- Ice Maker
- Dishwasher
- Kitchen Island
- Disposal
Flooring
- Carpet
- Marble
- Tile
- Vinyl
Bedrooms and Bathrooms
- 4 Bedrooms
- Split Bedroom Floorplan
- Walk-In Closet
- 3 Full Bathrooms
Pool
- Heated In Ground Pool
- Heated Spa
- In Ground Spa
- Waterfall Pool Feature
- Fence Around Pool
- Screen Enclosure
Outdoor Features
- Tennis Courts
- Fire Pit
- Gazebo
Schools
- Tropical Elementary School
- Jefferson Middle School
- Merritt Island High School
Utilities
- Central Heating and Cooling System
- Heat Pump System
- Well
- Electric Water Heater
- Septic Tank
- Cable TV Available
Listing and Financial Details
- Assessor Parcel Number 25-37-30-51-00000.0-0003.00
Community Details
Overview
- Still Waters Association
- Still Waters Subdivision
Recreation
- Boat Dock
- Community Boat Slip
Map
Home Values in the Area
Average Home Value in this Area
Property History
| Date | Event | Price | Change | Sq Ft Price |
|---|---|---|---|---|
| 03/21/2025 03/21/25 | Pending | -- | -- | -- |
| 03/05/2025 03/05/25 | Off Market | $1,160,000 | -- | -- |
| 01/22/2025 01/22/25 | Price Changed | $1,160,000 | -1.7% | $311 / Sq Ft |
| 11/08/2024 11/08/24 | For Sale | $1,180,000 | -- | $317 / Sq Ft |
Similar Homes in Merritt Island, FL
Source: Space Coast MLS (Space Coast Association of REALTORS®)
MLS Number: 1028745
- 4320 Crooked Mile Rd
- 4395 Crooked Mile Rd
- 4230 Overhill Dr
- 4250 S Tropical Trail
- 1475 S Oaks Dr
- 0 Crooked Mile Rd
- 195 Alameda Dr
- 4185 Crooked Mile Rd
- 4760 Honeyridge Ln
- 4781 Honeyridge Ln
- 735 Pilot Ln Unit 1014
- 735 Pilot Ln Unit 901
- 735 Pilot Ln Unit 408
- 735 Pilot Ln Unit 603
- 735 Pilot Ln Unit 614
- 735 Pilot Ln Unit 606
- 735 Pilot Ln Unit 401
- 735 Pilot Ln Unit 814
- 735 Pilot Ln Unit 812
- 735 Pilot Ln Unit 314
