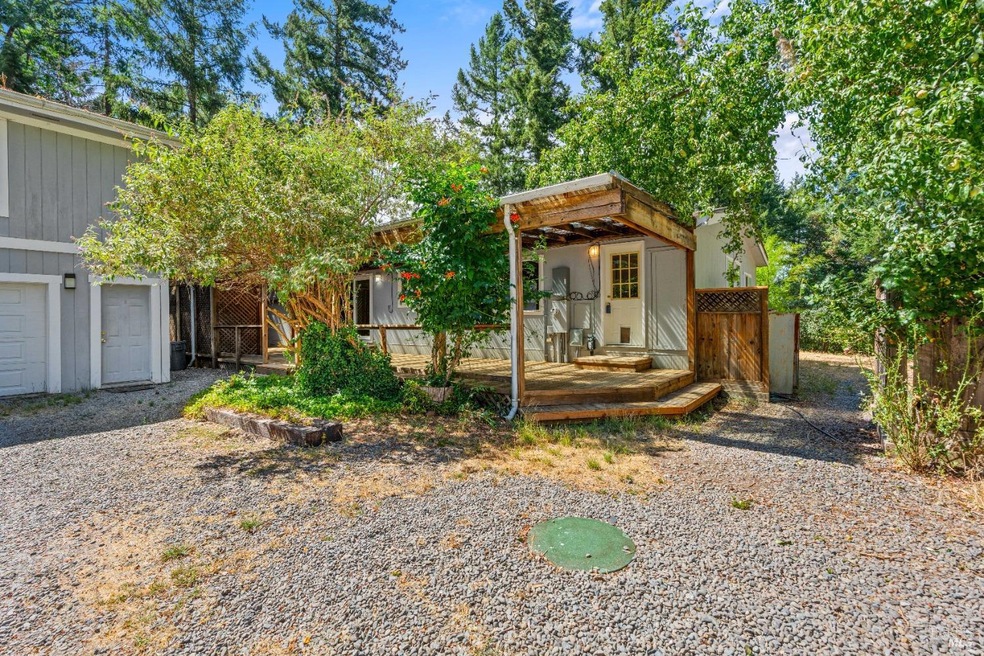
43201 Twin Pine Cir Laytonville, CA 95454
Highlights
- Additional Residence on Property
- 20 Acre Lot
- Butcher Block Countertops
- Gated Community
- Mountain View
- Covered Deck
About This Home
As of September 2024Look no further for a country property with multiple units, beautiful views, and acreage to spread out on, all within minutes of Highway 101. The main home is a 1456 sf manufactured home with 3 bedrooms, 2 baths, an office and laundry room. The back deck looks out over Long Valley, with a beautiful Southeast Asian inspired reflecting pool and tea house. The covered porch on the front of the home provides an all-weather space for your favorite outdoor activities. The two car garage is fully insulated and sheet rocked, with a 638 sf one bedroom apartment above. With additional private entrance, it is perfect for multi-generational families or rental income. Just across the driveway is another studio with kitchenette and bath. There are 3 separate electrical meters on the property, and the main home is tied into a 20 kW backup generator. The property slopes downhill through a series of terraces and trails, trees and meadows, past the spring-fed water tanks and ultimately down to a seasonal creek. Easy access to the 101, its just 4 miles to Laytonville, 20 mi to Willits, and 30 mi to the coast. Zoned UR.
Home Details
Home Type
- Single Family
Est. Annual Taxes
- $6,283
Year Built
- Built in 2001
HOA Fees
- $28 Monthly HOA Fees
Parking
- 2 Car Garage
- Front Facing Garage
Property Views
- Mountain
- Forest
- Valley
Interior Spaces
- 2,094 Sq Ft Home
- 1-Story Property
- Ceiling Fan
- Living Room
- Dining Room
Kitchen
- Free-Standing Gas Oven
- Free-Standing Gas Range
- Butcher Block Countertops
Bedrooms and Bathrooms
- 4 Bedrooms
- Bathroom on Main Level
- 3 Full Bathrooms
Laundry
- Laundry in unit
- Dryer
- Washer
Additional Homes
- Additional Residence on Property
- Separate Entry Quarters
Utilities
- Central Heating
- Power Generator
- Propane
- Private Water Source
- Septic System
- Internet Available
Additional Features
- Covered Deck
- 20 Acre Lot
Listing and Financial Details
- Assessor Parcel Number 014-630-06-00
Community Details
Overview
- Association fees include road
- Twin Pines Association
- Twin Pines Subdivision
- Stream Seasonal
Security
- Gated Community
Map
Home Values in the Area
Average Home Value in this Area
Property History
| Date | Event | Price | Change | Sq Ft Price |
|---|---|---|---|---|
| 09/23/2024 09/23/24 | Sold | $417,500 | +3.1% | $199 / Sq Ft |
| 09/04/2024 09/04/24 | Pending | -- | -- | -- |
| 07/17/2024 07/17/24 | For Sale | $405,000 | -- | $193 / Sq Ft |
Tax History
| Year | Tax Paid | Tax Assessment Tax Assessment Total Assessment is a certain percentage of the fair market value that is determined by local assessors to be the total taxable value of land and additions on the property. | Land | Improvement |
|---|---|---|---|---|
| 2023 | $6,283 | $528,000 | $285,000 | $243,000 |
| 2022 | $6,220 | $528,000 | $285,000 | $243,000 |
| 2021 | $5,657 | $479,921 | $267,745 | $212,176 |
| 2020 | $5,609 | $475,000 | $265,000 | $210,000 |
| 2019 | $5,543 | $475,000 | $265,000 | $210,000 |
| 2018 | $6,007 | $515,003 | $300,247 | $214,756 |
| 2017 | $5,886 | $504,908 | $294,362 | $210,546 |
| 2016 | $6,193 | $495,010 | $288,591 | $206,419 |
| 2015 | $5,253 | $487,579 | $284,259 | $203,320 |
| 2014 | $5,324 | $478,030 | $278,692 | $199,338 |
Mortgage History
| Date | Status | Loan Amount | Loan Type |
|---|---|---|---|
| Open | $14,348 | New Conventional | |
| Open | $409,937 | FHA | |
| Previous Owner | $75,000 | New Conventional | |
| Previous Owner | $300,000 | Stand Alone Refi Refinance Of Original Loan | |
| Previous Owner | $197,500 | Unknown | |
| Previous Owner | $151,900 | No Value Available | |
| Previous Owner | $145,000 | Unknown | |
| Previous Owner | $15,000 | Unknown | |
| Previous Owner | $129,327 | FHA | |
| Previous Owner | $51,000 | Seller Take Back | |
| Closed | $27,000 | No Value Available |
Deed History
| Date | Type | Sale Price | Title Company |
|---|---|---|---|
| Grant Deed | $417,500 | Redwood Empire Title | |
| Interfamily Deed Transfer | -- | First American Title Co | |
| Interfamily Deed Transfer | -- | First American Title Co | |
| Grant Deed | $315,000 | Fidelity Natl Title Co Of Ca | |
| Grant Deed | $229,000 | First American Title | |
| Grant Deed | $59,000 | Redwood Empire Title Company |
Similar Homes in Laytonville, CA
Source: Bay Area Real Estate Information Services (BAREIS)
MLS Number: 324056446
APN: 014-630-06-00
- 801 Steele Ln
- 43270 U S 101
- 0 Branscomb Rd Unit 325025027
- 661 Branscomb Rd
- 1350 Branscomb Rd
- 1440 Branscomb Rd
- 1840 Branscomb Rd
- 1471 Lakeside Dr
- 44151 Stump Rd
- 4001 Branscomb Rd
- 44401 Lakeview Ave
- 39300 Old Sherwood Rd
- 1526 Fitch Rd
- 100 Branscomb Rd
- 1650 Fitch Rd
- 3490 Laytonville Dos Rios Rd
- 1930 Laytonville Dos Rios Rd
- 4240 Cahto Dr
- 4350 Cahto Peak Rd
- 2651 Ten Mile Creek Rd
