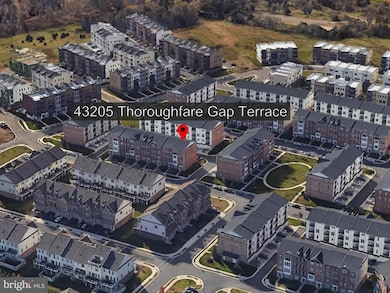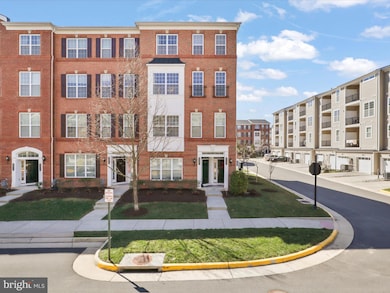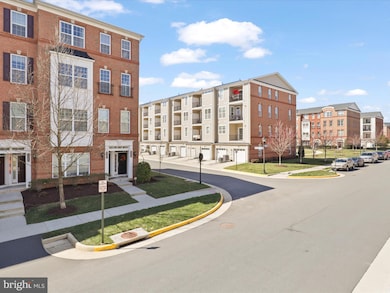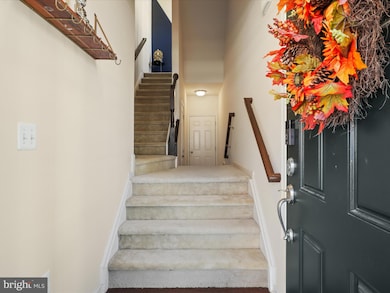
43205 Thoroughfare Gap Terrace Ashburn, VA 20148
Estimated payment $4,100/month
Highlights
- Penthouse
- Community Pool
- 1 Car Attached Garage
- Rosa Lee Carter Elementary School Rated A
- Community Basketball Court
- Central Heating and Cooling System
About This Home
**Location+Location+Location**Welcome Home to 43205 Thoroughfare Gap Ter , nestled in Ashburn Virginia. Best Value in town for a spectacular luxury “North East facing”One -car garage end-unit townhome-style condo in heart of Ashburn with stunning interiors and a premium corner lot. The Denham model boasts nearly 2,500 square feet in this end-unit townhome-style condo located in the highly sought-after Buckingham at Loudoun Valley community by Toll Brothers. Plenty of natural sun light throughout the day.Gleaming wide plank hardwood floors on main level and brand new (2025) Luxury Vinyl plank on the upper level. The generously appointed open floor plan boasts a gleaming gourmet kitchen w/ 42” custom cabinets, complete with stainless steel appliances, a sizable pantry, and an expansive Granite counter top island providing ample countertop space. Perfect for family gatherings and entertaining, the beautiful living room, dining room, and spacious Balcony off the kitchen create a welcoming atmosphere. Ascend to the third level to discover the luxurious primary suite featuring an upgraded bathroom with an oversized shower, a vast him & hers walk-in closet and a balcony. Two additional bedrooms, a second full bath, and a convenient laundry room, strategically placed near the bedrooms for ease of use, complete this level. One Car Garage with fully painted walls and Garage floor painted with epoxy.**Low monthly HOA**LV2 Community features: 3 Community Centers w/ swimming pool, gym & Tots Park in each, Lawn Maintenance, Walking /biking trails, snow removal on roads & sidewalks, trash & recycling service +extensive common grounds maintenance* **Community amenities include several pools, community centers, club rooms, spas, you name it! If that isn't enough**Enjoy Outstanding Loudoun Valley Estate II Amenities with Movie Theater, Restaurants, Shopping, Fitness Center and State-Of-The-Art Library across the Street**.Take advantage of all of the Ashburn amenities: Parks and recreation ,sport courts/fields, library, adult and youth programs. famed Hal and Bernie Hanson Park, close to Brambleton Town Center: Dining, movies, coffee, groceries (Harris Teeter .2miles, doctor's,Gas station (shell) and EatLoco Farmers Market at Brambleton (seasonal) – all at your fingertips. Brambleton has 18 miles of paved trails, Tennis Cts w/ Lights, Sand Volleyball, annual events, art & farmers markets. Enjoy the lifestyle so close to home. EXCELLENT Commuter Location: Easy Access onto the Dulles Greenway & Toll Rd, Routes: 50, 15, 7, 28 // Within 5 miles of the Ashburn Silver Line Metro // Within 9 miles of Dulles International Airport / Within 11.5 miles of Reston T.C / Within 20 miles of Tysons Corner Center.
Property Details
Home Type
- Condominium
Est. Annual Taxes
- $4,701
Year Built
- Built in 2015
HOA Fees
Parking
- 1 Car Attached Garage
- Rear-Facing Garage
Home Design
- Penthouse
- Masonry
Interior Spaces
- 2,461 Sq Ft Home
- Property has 3 Levels
- Washer and Dryer Hookup
Bedrooms and Bathrooms
- 3 Bedrooms
Utilities
- Central Heating and Cooling System
- Natural Gas Water Heater
Listing and Financial Details
- Assessor Parcel Number 123165765014
Community Details
Overview
- $1,000 Capital Contribution Fee
- Association fees include lawn maintenance
- Low-Rise Condominium
- Buckingham At Loudoun Valley Community
- Loudoun Valley Estates 2 Subdivision
Recreation
- Community Basketball Court
- Community Pool
Pet Policy
- Pets allowed on a case-by-case basis
Map
Home Values in the Area
Average Home Value in this Area
Tax History
| Year | Tax Paid | Tax Assessment Tax Assessment Total Assessment is a certain percentage of the fair market value that is determined by local assessors to be the total taxable value of land and additions on the property. | Land | Improvement |
|---|---|---|---|---|
| 2024 | $4,702 | $543,590 | $150,000 | $393,590 |
| 2023 | $4,497 | $513,920 | $130,000 | $383,920 |
| 2022 | $4,355 | $489,310 | $130,000 | $359,310 |
| 2021 | $4,213 | $429,930 | $110,000 | $319,930 |
| 2020 | $4,246 | $410,240 | $110,000 | $300,240 |
| 2019 | $4,236 | $405,320 | $110,000 | $295,320 |
| 2018 | $4,291 | $395,480 | $110,000 | $285,480 |
| 2017 | $4,255 | $378,250 | $110,000 | $268,250 |
| 2016 | $4,361 | $380,870 | $0 | $0 |
Property History
| Date | Event | Price | Change | Sq Ft Price |
|---|---|---|---|---|
| 03/26/2025 03/26/25 | For Sale | $614,990 | +44.7% | $250 / Sq Ft |
| 10/02/2019 10/02/19 | Sold | $425,000 | 0.0% | $173 / Sq Ft |
| 09/07/2019 09/07/19 | Pending | -- | -- | -- |
| 09/06/2019 09/06/19 | Price Changed | $425,000 | -3.2% | $173 / Sq Ft |
| 08/22/2019 08/22/19 | Price Changed | $439,000 | -1.3% | $178 / Sq Ft |
| 07/19/2019 07/19/19 | For Sale | $445,000 | -- | $181 / Sq Ft |
Deed History
| Date | Type | Sale Price | Title Company |
|---|---|---|---|
| Warranty Deed | $425,000 | Champion Title & Stlmnts Inc | |
| Warranty Deed | $381,693 | Westminster Title Agency Inc |
Mortgage History
| Date | Status | Loan Amount | Loan Type |
|---|---|---|---|
| Open | $100,000 | Credit Line Revolving | |
| Open | $394,400 | Stand Alone Refi Refinance Of Original Loan | |
| Closed | $403,750 | New Conventional | |
| Previous Owner | $389,100 | VA | |
| Previous Owner | $389,899 | VA |
Similar Homes in Ashburn, VA
Source: Bright MLS
MLS Number: VALO2091844
APN: 123-16-5765-014
- 23479 Aldie Manor Terrace
- 23495 Aldie Manor Terrace
- 23478 Bluemont Chapel Terrace
- 23544 Buckland Farm Terrace
- 43037 Clarks Mill Terrace
- 43080 Greeley Square
- 43078 Greeley Square
- 23671 Hardesty Terrace
- 23673 Hardesty Terrace
- 23676 Hardesty Terrace
- 43260 Mitcham Square
- 23266 Southdown Manor Terrace Unit 102
- 23257 Southdown Manor Terrace Unit 117
- 43009 Southview Manor Dr
- 23275 Milltown Knoll Square Unit 105
- 42912 Littlehales Terrace
- 23669 Golden Embers Square Unit 302
- 23606 Havelock Walk Terrace
- 23265 Milltown Knoll Square Unit 109
- 42862 Edgegrove Heights Terrace






