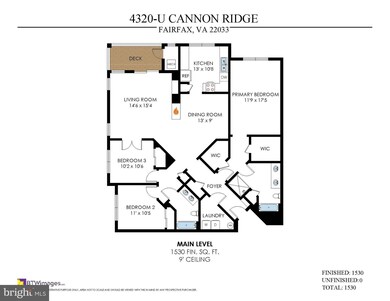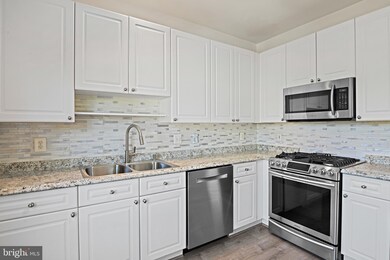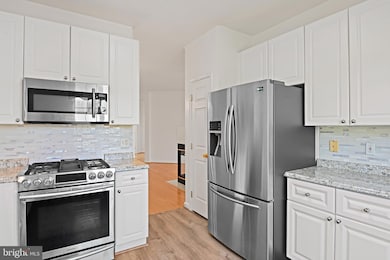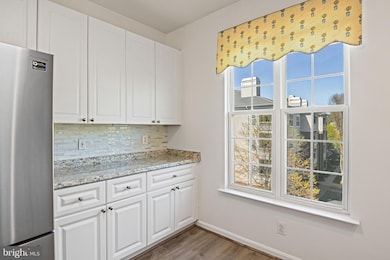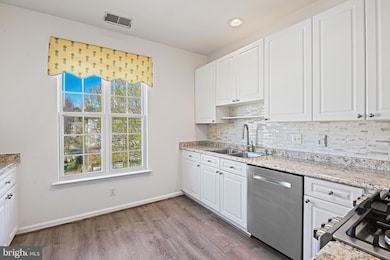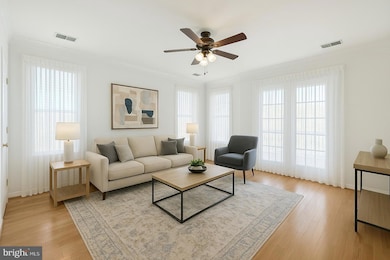
4320U Cannon Ridge Ct Unit 67 Fairfax, VA 22033
Fair Oaks NeighborhoodEstimated payment $4,085/month
Highlights
- Fitness Center
- Open Floorplan
- Clubhouse
- Johnson Middle School Rated A
- Colonial Architecture
- Wood Flooring
About This Home
GORGEOUS! Bright top floor corner unit! Quiet elevator building! Private single car garage with main level access. CHECK VIRTUAL TOUR FOR 3D This large, single level condo has it all! Lovely hardwood floors in the foyer, living room, dining room and one of the three bedrooms. The kitchen is updated with extra cabinets and recent stainless steel appliances. Enjoy a 5-burner gas range, refrigerator with two icemakers and a separate pantry. The spacious open floor plan includes a gas fireplace separating the living and dining rooms. Step out on the covered deck to relax or tend your plants. The owner's suite is enormous and includes two walk in closets with organizers. It offers a large spa bath with double vanity, jetted tub, separate shower and linen closet. The secondary bedrooms are light and bright. They share an ample hall bath with double vanity. There is a large laundry room just off the foyer with a full size washer and dryer (side-by-side). For extra storage, you have a private storage room near your garage on the main level. The garage (#7) is conveniently located on the right side of the building. It has storage shelving, wall outlet and an interior door leading to the building's main level. There is ample additional parking on the side of the building -- unlike many local condos, there are many unmarked spots. The location is fantastic! Here you are in a beautiful community with great amenities including two pools, tennis/pickleball courts, a gym with upscale equipment, tot lots and walking trails. Many shops and restaurants are nearby including Fair Oaks Mall, Fairfax Corner, Fair Lakes and Costco. ADDITIONAL FEATURES IN DOCUMENTS SECTION
Property Details
Home Type
- Condominium
Est. Annual Taxes
- $5,486
Year Built
- Built in 2000
HOA Fees
- $669 Monthly HOA Fees
Parking
- 1 Car Direct Access Garage
- Garage Door Opener
Home Design
- Colonial Architecture
- Rambler Architecture
- Brick Exterior Construction
Interior Spaces
- 1,530 Sq Ft Home
- Property has 1 Level
- Open Floorplan
- Chair Railings
- Crown Molding
- Ceiling height of 9 feet or more
- Ceiling Fan
- Fireplace With Glass Doors
- Gas Fireplace
- Double Pane Windows
- Window Screens
- French Doors
- Sliding Doors
- Six Panel Doors
- Entrance Foyer
- Living Room
- Dining Room
- Storage Room
Kitchen
- Eat-In Kitchen
- Gas Oven or Range
- Self-Cleaning Oven
- Stove
- Range Hood
- Microwave
- Ice Maker
- Dishwasher
- Stainless Steel Appliances
- Disposal
Flooring
- Wood
- Carpet
- Luxury Vinyl Plank Tile
Bedrooms and Bathrooms
- 3 Main Level Bedrooms
- En-Suite Primary Bedroom
- En-Suite Bathroom
- Walk-In Closet
- 2 Full Bathrooms
- Hydromassage or Jetted Bathtub
Laundry
- Laundry Room
- Laundry on main level
- Dryer
- Washer
Home Security
Accessible Home Design
- Accessible Elevator Installed
- Entry Slope Less Than 1 Foot
Schools
- Greenbriar East Elementary School
- Katherine Johnson Middle School
- Fairfax High School
Utilities
- Forced Air Heating and Cooling System
- Vented Exhaust Fan
- Natural Gas Water Heater
- Cable TV Available
Additional Features
- Balcony
- Property is in excellent condition
Listing and Financial Details
- Assessor Parcel Number 46-3-24- -67
Community Details
Overview
- Association fees include exterior building maintenance, common area maintenance, lawn care front, lawn care rear, lawn care side, lawn maintenance, management, insurance, pool(s), recreation facility, reserve funds, road maintenance, snow removal, sewer, trash, water
- 67 Units
- Low-Rise Condominium
- Christopher At Cedar Lakes Subdivision, Danforth Floorplan
- Christopher At Cedar Lakes Community
Amenities
- Common Area
- Clubhouse
- Community Center
- Party Room
- 1 Elevator
Recreation
- Tennis Courts
- Community Basketball Court
- Community Playground
- Fitness Center
- Community Pool
Pet Policy
- Limit on the number of pets
Security
- Security Service
- Fire and Smoke Detector
- Fire Sprinkler System
Map
Home Values in the Area
Average Home Value in this Area
Tax History
| Year | Tax Paid | Tax Assessment Tax Assessment Total Assessment is a certain percentage of the fair market value that is determined by local assessors to be the total taxable value of land and additions on the property. | Land | Improvement |
|---|---|---|---|---|
| 2024 | $5,080 | $438,460 | $88,000 | $350,460 |
| 2023 | $4,668 | $413,640 | $83,000 | $330,640 |
| 2022 | $4,637 | $405,530 | $81,000 | $324,530 |
| 2021 | $4,759 | $405,530 | $81,000 | $324,530 |
| 2020 | $4,705 | $397,580 | $80,000 | $317,580 |
| 2019 | $4,399 | $371,670 | $73,000 | $298,670 |
| 2018 | $4,846 | $364,380 | $73,000 | $291,380 |
| 2017 | $0 | $364,380 | $73,000 | $291,380 |
| 2016 | -- | $340,320 | $68,000 | $272,320 |
| 2015 | -- | $326,850 | $65,000 | $261,850 |
| 2014 | -- | $326,850 | $65,000 | $261,850 |
Property History
| Date | Event | Price | Change | Sq Ft Price |
|---|---|---|---|---|
| 04/14/2025 04/14/25 | Pending | -- | -- | -- |
| 04/11/2025 04/11/25 | For Sale | $530,000 | +34.2% | $346 / Sq Ft |
| 07/05/2018 07/05/18 | Sold | $395,000 | 0.0% | $258 / Sq Ft |
| 06/02/2018 06/02/18 | Pending | -- | -- | -- |
| 06/01/2018 06/01/18 | For Sale | $395,000 | -- | $258 / Sq Ft |
Deed History
| Date | Type | Sale Price | Title Company |
|---|---|---|---|
| Warranty Deed | $395,000 | Ekko Title |
Mortgage History
| Date | Status | Loan Amount | Loan Type |
|---|---|---|---|
| Open | $304,644 | New Conventional | |
| Previous Owner | $63,150 | No Value Available |
Similar Homes in Fairfax, VA
Source: Bright MLS
MLS Number: VAFX2230546
APN: 0463-24-0067
- 4320U Cannon Ridge Ct Unit 67
- 4326 Sutler Hill Square
- 4332 Sutler Hill Square
- 4215 Mozart Brigade Ln Unit 32
- 4237 Sleepy Lake Dr
- 05 Fair Lakes Ct
- 04 Fair Lakes Ct
- 03 Fair Lakes Ct
- 02 Fair Lakes Ct
- 01 Fair Lakes Ct
- 00 Fair Lakes Ct
- 12444B Liberty Bridge Rd Unit 301B
- 4393 Denfeld Trail
- 4475A Beacon Grove Cir Unit 805A
- 4480 Market Commons Dr Unit 505
- 4490 Market Commons Dr Unit 202
- 4490 Market Commons Dr Unit 712
- 4169 Brookgreen Dr
- 12206 Apple Orchard Ct
- 4126L Monument Ct Unit 302

