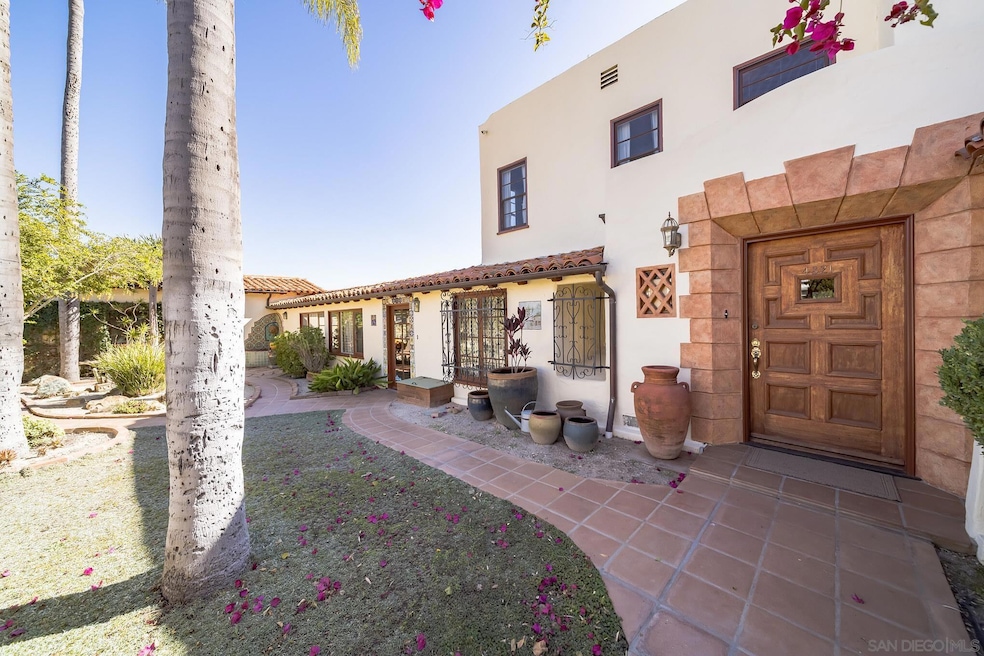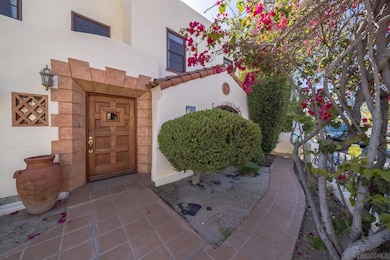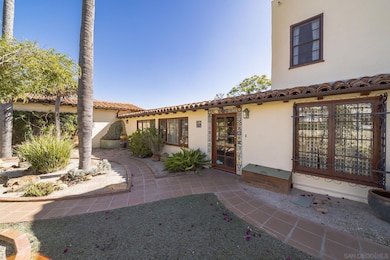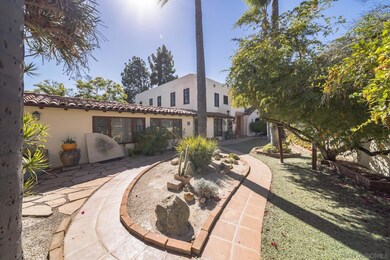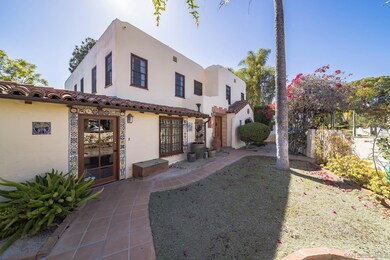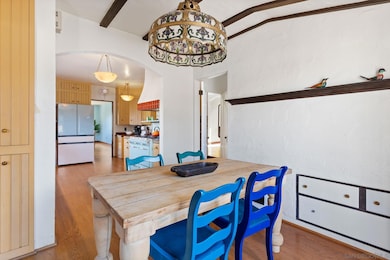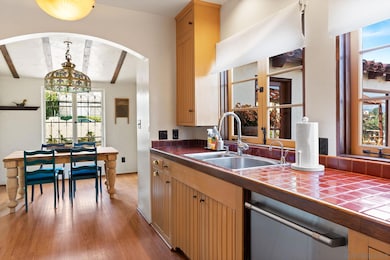
4321 Alder Dr San Diego, CA 92116
Kensington NeighborhoodEstimated payment $20,987/month
Highlights
- Panoramic View
- Family Room with Fireplace
- 2 Car Attached Garage
- Lewis Middle School Rated A-
- Mediterranean Architecture
- Laundry Room
About This Home
Historic Kensington!Historically Designated and Mills Act approved! Huge property tax savings. A part of Kensington's Historic past this Spanish Colonial Revival was once in the hands of former Mexican President General Pasqual Ortiz Rubio. Its colorful past is matched with the incredible artwork of renowned Mexican artist and set designer Ignacio Martinez Rendon in the front enclosed loggia. The layout of this home is grand with a sizable front entry on the other side of the elaborate and unique front door. Upon entering, the family room is off the entry to the right with its corner fireplace, original lighting fixtures and elaborate hand painted ceiling. Ahead through the beveled glass doors is a magnificent step down living room with beamed ceiling, majestic fireplace and ample room to create a few seating areas. Formal dining will hold a table for 12 or more with dual chandeliers. The kitchen with vintage appliances will please any chef and the adjacent nook is extremely charming and inviting. Upstairs, four bedrooms await as well as a hall vintage bath. Up just a few more steps is the grand main bedroom with enough square footage to have a seating area. The vintage bath is off in a separate alcove and again very spacious. The fixtures and tile work all original are amazing! Two bedrooms on the level below the first floor are versatile in their use and a three quarter bath separates them. Nine hundred square feet of patio on the main level all in Spanish pavers and the central fountain sets the stage.
Home Details
Home Type
- Single Family
Est. Annual Taxes
- $31,579
Year Built
- Built in 1928
Lot Details
- Gentle Sloping Lot
Parking
- 2 Car Attached Garage
Property Views
- Panoramic
- Valley
Home Design
- Mediterranean Architecture
- Clay Roof
- Stucco Exterior
Interior Spaces
- 5,112 Sq Ft Home
- 2-Story Property
- Family Room with Fireplace
- 2 Fireplaces
- Living Room with Fireplace
Kitchen
- Gas Oven
- Gas Cooktop
- Stove
- Dishwasher
- Disposal
Bedrooms and Bathrooms
- 6 Bedrooms
- 4 Full Bathrooms
Laundry
- Laundry Room
- Gas Dryer Hookup
Listing and Financial Details
- Assessor Parcel Number 465-273-13-00
Map
Home Values in the Area
Average Home Value in this Area
Tax History
| Year | Tax Paid | Tax Assessment Tax Assessment Total Assessment is a certain percentage of the fair market value that is determined by local assessors to be the total taxable value of land and additions on the property. | Land | Improvement |
|---|---|---|---|---|
| 2024 | $31,579 | $2,560,000 | $1,740,000 | $820,000 |
| 2023 | $28,557 | $2,320,000 | $1,577,000 | $743,000 |
| 2022 | $2,689 | $217,663 | $92,937 | $124,726 |
| 2021 | $2,665 | $213,396 | $91,115 | $122,281 |
| 2020 | $2,631 | $211,209 | $90,181 | $121,028 |
| 2019 | $2,582 | $207,068 | $88,413 | $118,655 |
| 2018 | $2,416 | $203,009 | $86,680 | $116,329 |
| 2017 | $2,357 | $199,030 | $84,981 | $114,049 |
| 2016 | $2,316 | $195,128 | $83,315 | $111,813 |
| 2015 | $2,281 | $192,198 | $82,064 | $110,134 |
| 2014 | $2,245 | $188,434 | $80,457 | $107,977 |
Property History
| Date | Event | Price | Change | Sq Ft Price |
|---|---|---|---|---|
| 04/09/2025 04/09/25 | Price Changed | $3,295,000 | -15.1% | $645 / Sq Ft |
| 03/14/2025 03/14/25 | For Sale | $3,879,000 | +55.2% | $759 / Sq Ft |
| 04/08/2022 04/08/22 | Sold | $2,500,000 | -6.7% | $620 / Sq Ft |
| 03/02/2022 03/02/22 | Pending | -- | -- | -- |
| 01/22/2022 01/22/22 | Price Changed | $2,679,000 | -6.0% | $664 / Sq Ft |
| 10/20/2021 10/20/21 | For Sale | $2,850,000 | -- | $706 / Sq Ft |
Deed History
| Date | Type | Sale Price | Title Company |
|---|---|---|---|
| Grant Deed | $2,500,000 | Chicago Title | |
| Interfamily Deed Transfer | -- | -- |
Mortgage History
| Date | Status | Loan Amount | Loan Type |
|---|---|---|---|
| Open | $1,875,000 | New Conventional | |
| Previous Owner | $463,000 | New Conventional | |
| Previous Owner | $481,100 | New Conventional | |
| Previous Owner | $500,000 | Unknown |
Similar Homes in the area
Source: San Diego MLS
MLS Number: 250021546
APN: 465-273-13
- 4750 Vista St
- 4873 Vista St
- 4886 Hart Dr
- 4811 E Alder Dr
- 4264 Biona Place
- 4368 Adams Ave
- 4833 Kensington Dr
- 4597 Vista St
- 5150 Bristol Rd
- 4551 Highland Ave
- 4671-73 Terrace Dr
- 4511 Vista St
- 4226 Middlesex Dr
- 4605-7 Terrace Dr
- 4568 Monroe Ave
- 4445-47 42nd St
- 3914 Adams Ave
- 4865 39th St
- 4205 Caminito Pintoresco
- 4640 Max Dr
