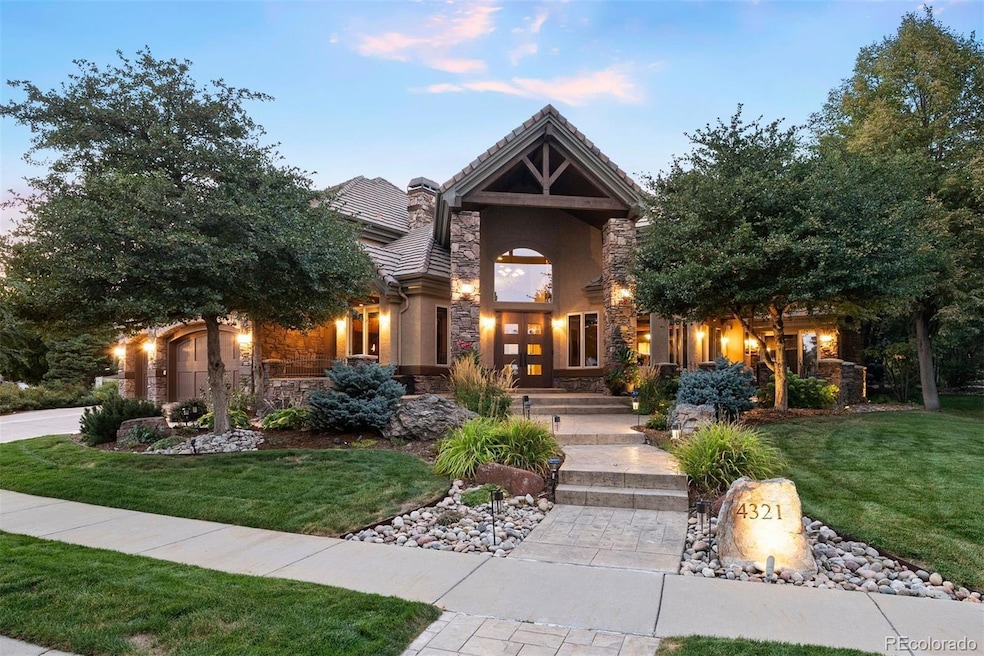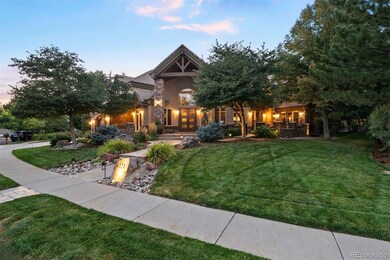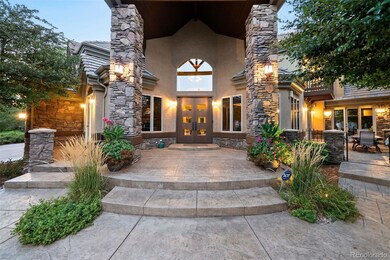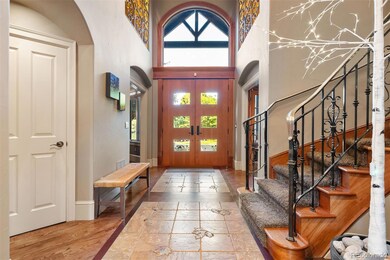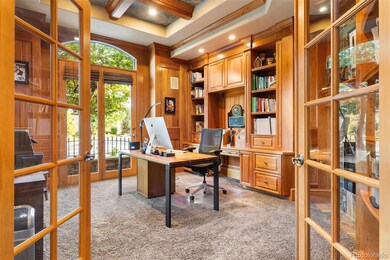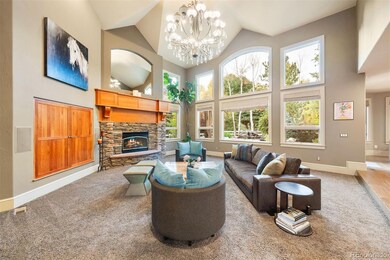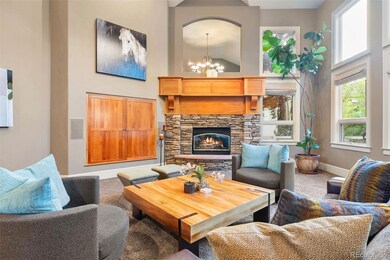4321 Augusta Dr Broomfield, CO 80023
Broadlands NeighborhoodHighlights
- Open Floorplan
- Fireplace in Primary Bedroom
- Vaulted Ceiling
- Coyote Ridge Elementary School Rated A-
- Wooded Lot
- Corner Lot
About This Home
As of December 2024Experience the pinnacle of luxury with this Magnificent Executive Estate located in "The Island", the most exclusive gated enclave within the prestigious Broadlands community. This extraordinary home, a show-stopping creation from the celebrated Parade of Homes, represents a rare opportunity to own a true masterpiece. From the moment you step through the grand foyer, you'll be captivated by the meticulous craftsmanship and timeless elegance that define every inch of this custom-built estate. Designed for those with the most discerning taste, the expansive great room seamlessly flows into the gourmet chef's kitchen, complete with top-of-the-line finishes, a wine cellar, & a butler's pantry-an entertainer's dream. Every element is curated for sophistication, from the refined office retreat featuring bespoke built-ins & a stunning beamed ceiling to the multiple fireplaces that create an atmosphere of warmth and elegance throughout the home. The residence boasts dual staircases leading to an indulgent primary suite, a serene escape with its own fireplace, spa-like ensuite, and a private bonus room w/ a secluded balcony. Recent renovations elevate this estate to modern standards of luxury with new hardwood floors, updated bathrooms, and fresh paint, all complemented by state-of-the-art air filtration systems installed in all three furnaces. A newly upgraded furnace & air conditioning system ensure unmatched comfort. The finished basement is a veritable sanctuary for entertainment, featuring a fully equipped gym, an updated home theater, and a sprawling recreation area w/ custom built-ins, a fireplace, & a full wet bar-perfect for hosting memorable gatherings. Step outside to your private oasis, where mature trees, a serene water feature, & a luxurious alfresco dining space create the perfect backdrop for outdoor living & evening soirees. Unparalleled opportunity to own one of Broomfield's finest homes. This is not just a residence-it's a statement of timeless elegance.
Last Agent to Sell the Property
LIV Sotheby's International Realty Brokerage Email: jkloss@livsothebysrealty.com,720-253-6244 License #40035049

Home Details
Home Type
- Single Family
Est. Annual Taxes
- $11,815
Year Built
- Built in 1999
Lot Details
- 0.37 Acre Lot
- Open Space
- Partially Fenced Property
- Corner Lot
- Front and Back Yard Sprinklers
- Wooded Lot
- Property is zoned PUD
HOA Fees
Parking
- 4 Car Attached Garage
Home Design
- Concrete Roof
- Stone Siding
- Radon Mitigation System
- Stucco
Interior Spaces
- 2-Story Property
- Open Floorplan
- Wet Bar
- Central Vacuum
- Home Theater Equipment
- Bar Fridge
- Vaulted Ceiling
- Gas Fireplace
- Triple Pane Windows
- Double Pane Windows
- Window Treatments
- Family Room with Fireplace
- Great Room
- Living Room with Fireplace
- Dining Room
- Home Office
- Laundry Room
Kitchen
- Eat-In Kitchen
- Double Oven
- Microwave
- Dishwasher
- Kitchen Island
- Disposal
Bedrooms and Bathrooms
- 6 Bedrooms
- Fireplace in Primary Bedroom
- Walk-In Closet
Finished Basement
- Basement Fills Entire Space Under The House
- Sump Pump
- Fireplace in Basement
- Bedroom in Basement
- 2 Bedrooms in Basement
Home Security
- Smart Thermostat
- Fire and Smoke Detector
Eco-Friendly Details
- Solar Heating System
Outdoor Features
- Balcony
- Patio
Schools
- Coyote Ridge Elementary School
- Westlake Middle School
- Legacy High School
Utilities
- Forced Air Heating and Cooling System
- High Speed Internet
- Satellite Dish
- Cable TV Available
Listing and Financial Details
- Exclusions: Sellers' personal property, clothes washer, clothes dryer, garage freezer.
- Assessor Parcel Number R0115853
Community Details
Overview
- Association fees include reserves
- Broadlands HOA, Phone Number (303) 487-6528
- Broadlands Master HOA, Phone Number (303) 487-6528
- The Broadlands Filing 7 Subdivision
Recreation
- Community Playground
Map
Home Values in the Area
Average Home Value in this Area
Property History
| Date | Event | Price | Change | Sq Ft Price |
|---|---|---|---|---|
| 12/06/2024 12/06/24 | Sold | $2,050,000 | -4.6% | $344 / Sq Ft |
| 09/06/2024 09/06/24 | For Sale | $2,149,000 | -- | $361 / Sq Ft |
Tax History
| Year | Tax Paid | Tax Assessment Tax Assessment Total Assessment is a certain percentage of the fair market value that is determined by local assessors to be the total taxable value of land and additions on the property. | Land | Improvement |
|---|---|---|---|---|
| 2024 | $11,914 | $103,270 | $20,050 | $83,220 |
| 2023 | $11,815 | $110,960 | $21,550 | $89,410 |
| 2022 | $9,749 | $79,340 | $15,290 | $64,050 |
| 2021 | $10,051 | $81,630 | $15,730 | $65,900 |
| 2020 | $9,872 | $79,250 | $14,300 | $64,950 |
| 2019 | $9,877 | $79,810 | $14,400 | $65,410 |
| 2018 | $9,204 | $71,610 | $13,320 | $58,290 |
| 2017 | $8,453 | $79,170 | $14,730 | $64,440 |
| 2016 | $8,565 | $70,870 | $14,730 | $56,140 |
| 2015 | $8,565 | $80,050 | $14,730 | $65,320 |
| 2014 | $10,061 | $80,050 | $14,730 | $65,320 |
Mortgage History
| Date | Status | Loan Amount | Loan Type |
|---|---|---|---|
| Open | $1,640,000 | New Conventional | |
| Closed | $1,640,000 | New Conventional | |
| Previous Owner | $327,100 | Future Advance Clause Open End Mortgage | |
| Previous Owner | $167,300 | Future Advance Clause Open End Mortgage | |
| Previous Owner | $700,000 | Adjustable Rate Mortgage/ARM | |
| Previous Owner | $600,000 | Adjustable Rate Mortgage/ARM | |
| Previous Owner | $294,394 | Unknown | |
| Previous Owner | $300,000 | Stand Alone Second | |
| Previous Owner | $1,217,000 | Unknown | |
| Previous Owner | $200,000 | Construction |
Deed History
| Date | Type | Sale Price | Title Company |
|---|---|---|---|
| Warranty Deed | $2,050,000 | First American Title | |
| Warranty Deed | $2,050,000 | First American Title | |
| Special Warranty Deed | $750,000 | None Available | |
| Trustee Deed | -- | None Available | |
| Deed | $1,100,000 | -- | |
| Deed | $90,000 | -- |
Source: REcolorado®
MLS Number: 3034878
APN: 1573-19-1-22-023
- 4405 Fairway Ln
- 14035 Crestone Cir
- 4340 Nelson Dr
- 13873 Muirfield Cir
- 13891 Muirfield Ct
- 14096 Roaring Fork Cir
- 14341 Cottage Way
- 3577 Molly Cir Unit 3577
- 13739 Legend Trail Unit 102
- 13756 Legend Trail Unit 101
- 3488 Molly Cir Unit 3488
- 14031 Blue River Trail
- 13719 Legend Trail Unit 102
- 14332 Craftsman Way
- 13706 Legend Trail Unit 104
- 13708 Legend Trail Unit 101
- 3546 Broadlands Ln Unit 102
- 13722 Legend Way Unit 101
- 14180 Whitney Cir
- 14181 Whitney Cir
