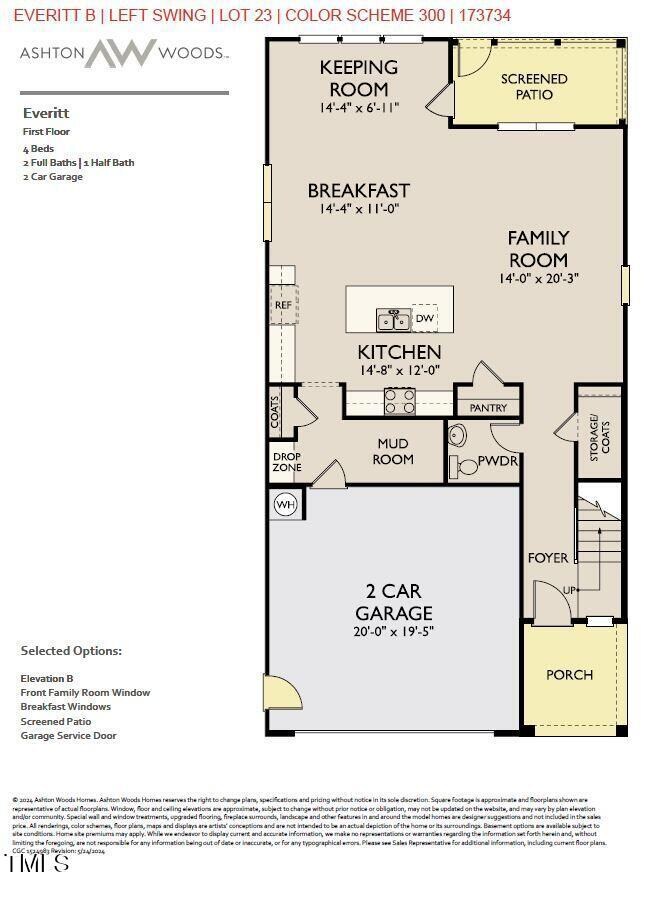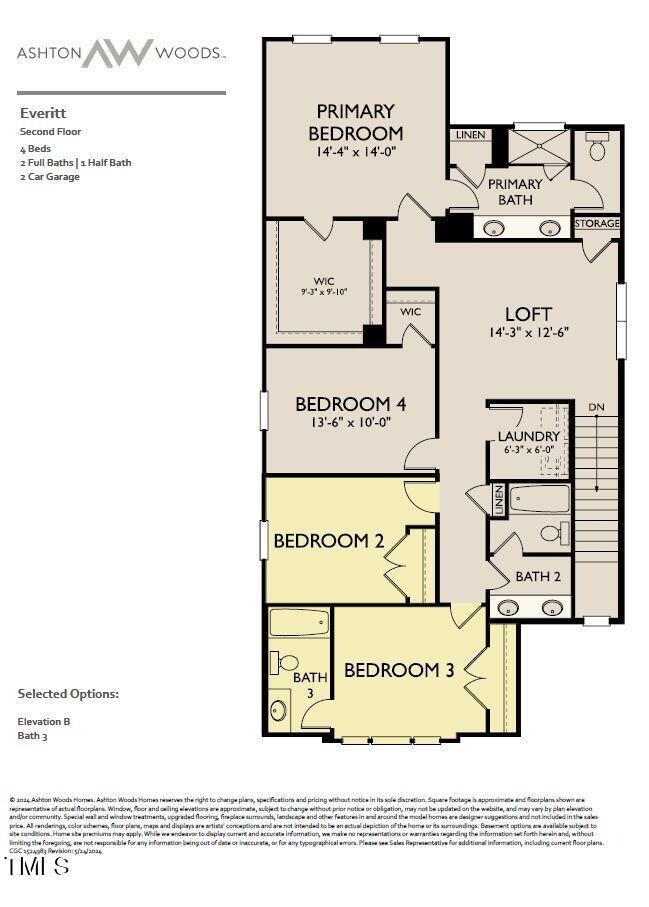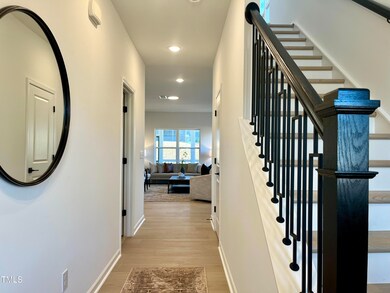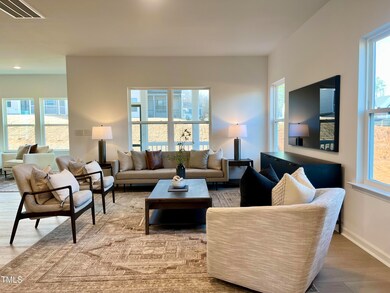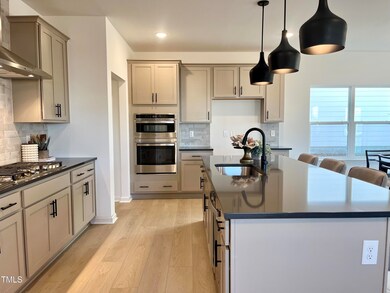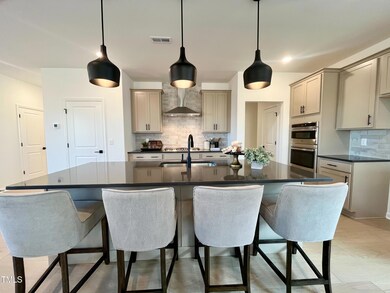
4321 Darius Ln Unit 23 Fuquay Varina, NC 27526
Estimated payment $3,334/month
Highlights
- New Construction
- Craftsman Architecture
- 2 Car Attached Garage
- Open Floorplan
- Quartz Countertops
- Brick Veneer
About This Home
*$7,000 in closing costs + 4.99% conv. rate w preferred lender. Contact for details. Welcome to Rowlands Grant!
The beautiful Everitt plan offers
4 bedrooms, 3.5 baths and a 2-car garage. You'll be welcomed into this home from the beautiful wooden stairs & iron railing leading into the Gourmet Kitchen which is open to the nook, family room and screened porch, boasting lots of natural light. Enjoy the modern, yet warm kitchen with Franklin Pebble shaker cabinets. quartz countertops and matte black fixtures, and large mudroom area which perfect for storage! Beautiful stairs with iron railing take you to a loft, 3 secondary bedroom + 2 baths to share and a Spa like primary suite retreat with enormous WIC !
Home Details
Home Type
- Single Family
Year Built
- Built in 2025 | New Construction
Lot Details
- 5,400 Sq Ft Lot
- Lot Dimensions are 45 x 120
- South Facing Home
HOA Fees
- $50 Monthly HOA Fees
Parking
- 2 Car Attached Garage
Home Design
- Home is estimated to be completed on 3/31/25
- Craftsman Architecture
- Brick Veneer
- Slab Foundation
- Frame Construction
- Architectural Shingle Roof
- Board and Batten Siding
Interior Spaces
- 2,503 Sq Ft Home
- 2-Story Property
- Open Floorplan
Kitchen
- Built-In Oven
- Gas Cooktop
- Ice Maker
- Dishwasher
- Kitchen Island
- Quartz Countertops
Flooring
- Carpet
- Tile
- Luxury Vinyl Tile
Bedrooms and Bathrooms
- 4 Bedrooms
- Walk-In Closet
- Double Vanity
- Shower Only
Laundry
- Laundry Room
- Laundry on upper level
Schools
- Banks Road Elementary School
- West Lake Middle School
- Willow Spring High School
Utilities
- Cooling System Powered By Gas
- Heating System Uses Natural Gas
- Vented Exhaust Fan
- Water Heater
Listing and Financial Details
- Assessor Parcel Number 23
Community Details
Overview
- Association fees include ground maintenance, storm water maintenance
- Charleston Management Association, Phone Number (919) 847-3003
- Built by Ashton Woods
- Rowlands Grant Subdivision, Everitt B Floorplan
Recreation
- Community Playground
Map
Home Values in the Area
Average Home Value in this Area
Property History
| Date | Event | Price | Change | Sq Ft Price |
|---|---|---|---|---|
| 04/16/2025 04/16/25 | Pending | -- | -- | -- |
| 03/12/2025 03/12/25 | Price Changed | $498,900 | -2.2% | $199 / Sq Ft |
| 03/10/2025 03/10/25 | Price Changed | $509,900 | -1.0% | $204 / Sq Ft |
| 02/25/2025 02/25/25 | Price Changed | $514,900 | -2.8% | $206 / Sq Ft |
| 02/14/2025 02/14/25 | Price Changed | $529,900 | -5.4% | $212 / Sq Ft |
| 01/22/2025 01/22/25 | For Sale | $559,990 | -- | $224 / Sq Ft |
Similar Homes in the area
Source: Doorify MLS
MLS Number: 10072057
- 11609 U S 401
- 00 Us 401 Hwy
- 34 Serendipity Dr
- 34 Serendipity Dr
- 34 Serendipity Dr
- 34 Serendipity Dr
- 34 Serendipity Dr
- 34 Serendipity Dr
- 34 Serendipity Dr
- 34 Serendipity Dr
- 34 Serendipity Dr
- 34 Serendipity Dr
- 34 Serendipity Dr
- 34 Serendipity Dr
- 34 Serendipity Dr
- 34 Serendipity Dr
- 166 Retreat Dr
- 347 Inspiration Way
- 0 Sneed Ln
- 29 Alban Row

