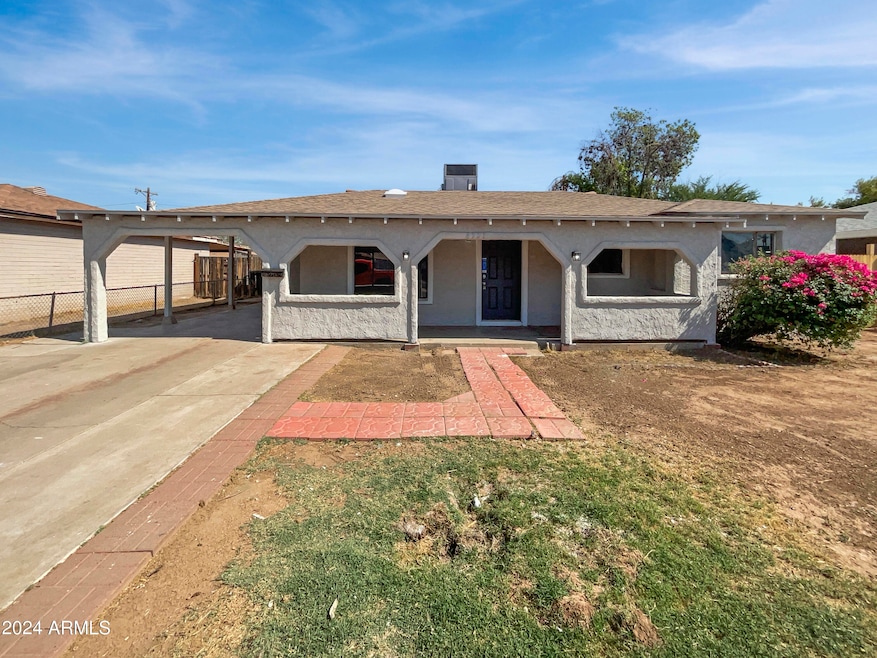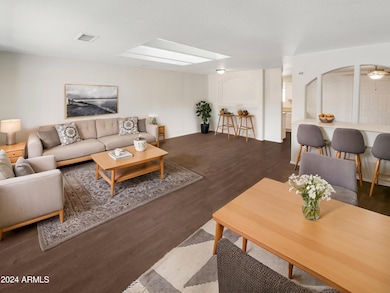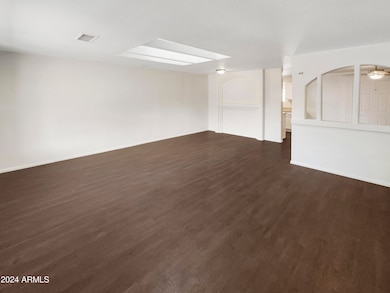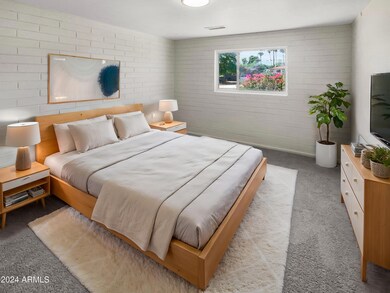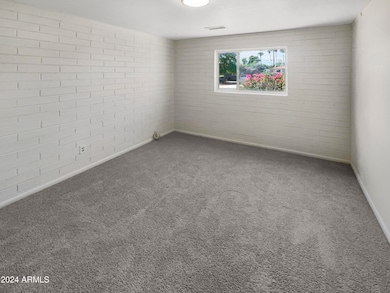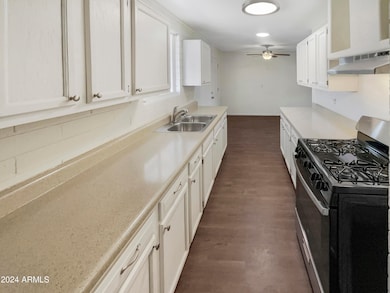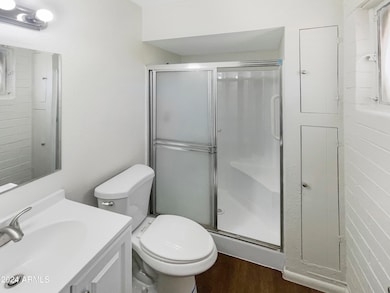
4321 N 50th Dr Phoenix, AZ 85031
Maryvale NeighborhoodEstimated payment $1,841/month
Highlights
- No HOA
- Cooling Available
- Tile Flooring
- Phoenix Coding Academy Rated A
- Security System Owned
- Ceiling Fan
About This Home
Seller may consider buyer concessions if made in an offer. Welcome to this charming property, beautifully designed with a neutral color scheme that creates a fresh and inviting look. The kitchen is equipped with stainless steel appliances, adding a modern touch. Enjoy the outdoors in any weather on the covered patio, or find privacy in the fenced-in backyard. This property offers a perfect blend of comfort and convenience. Experience the peace and tranquility this home has to offer.
Listing Agent
Opendoor Brokerage, LLC Brokerage Email: homes@opendoor.com License #BR586929000
Co-Listing Agent
Opendoor Brokerage, LLC Brokerage Email: homes@opendoor.com License #SA692411000
Home Details
Home Type
- Single Family
Est. Annual Taxes
- $599
Year Built
- Built in 1954
Lot Details
- 6,016 Sq Ft Lot
- Chain Link Fence
Parking
- 1 Carport Space
Home Design
- Composition Roof
- Block Exterior
Interior Spaces
- 1,140 Sq Ft Home
- 1-Story Property
- Ceiling Fan
- Tile Flooring
- Security System Owned
- Washer and Dryer Hookup
Bedrooms and Bathrooms
- 3 Bedrooms
- 2 Bathrooms
Schools
- James W. Rice Primary Elementary And Middle School
- Alhambra High School
Utilities
- Cooling Available
- Heating System Uses Natural Gas
Community Details
- No Home Owners Association
- Association fees include no fees
- Maryvale Terrace 2A Lots 478 659 Subdivision
Listing and Financial Details
- Tax Lot 606
- Assessor Parcel Number 145-21-129
Map
Home Values in the Area
Average Home Value in this Area
Tax History
| Year | Tax Paid | Tax Assessment Tax Assessment Total Assessment is a certain percentage of the fair market value that is determined by local assessors to be the total taxable value of land and additions on the property. | Land | Improvement |
|---|---|---|---|---|
| 2025 | $599 | $4,666 | -- | -- |
| 2024 | $603 | $4,444 | -- | -- |
| 2023 | $603 | $20,960 | $4,190 | $16,770 |
| 2022 | $0 | $16,210 | $3,240 | $12,970 |
| 2021 | $0 | $13,710 | $2,740 | $10,970 |
| 2020 | $0 | $12,450 | $2,490 | $9,960 |
| 2019 | $0 | $10,470 | $2,090 | $8,380 |
| 2018 | $0 | $6,650 | $1,330 | $5,320 |
| 2017 | $0 | $7,320 | $1,460 | $5,860 |
| 2016 | $0 | $6,650 | $1,330 | $5,320 |
| 2015 | -- | $6,650 | $1,330 | $5,320 |
Property History
| Date | Event | Price | Change | Sq Ft Price |
|---|---|---|---|---|
| 04/23/2025 04/23/25 | Pending | -- | -- | -- |
| 04/17/2025 04/17/25 | For Sale | $321,000 | 0.0% | $282 / Sq Ft |
| 03/05/2025 03/05/25 | Off Market | $321,000 | -- | -- |
| 02/20/2025 02/20/25 | Price Changed | $321,000 | -1.8% | $282 / Sq Ft |
| 02/06/2025 02/06/25 | Price Changed | $327,000 | -2.4% | $287 / Sq Ft |
| 01/23/2025 01/23/25 | Price Changed | $335,000 | -1.5% | $294 / Sq Ft |
| 01/09/2025 01/09/25 | Price Changed | $340,000 | -0.6% | $298 / Sq Ft |
| 12/12/2024 12/12/24 | Price Changed | $342,000 | -1.7% | $300 / Sq Ft |
| 11/29/2024 11/29/24 | For Sale | $348,000 | 0.0% | $305 / Sq Ft |
| 11/29/2024 11/29/24 | Off Market | $348,000 | -- | -- |
| 11/14/2024 11/14/24 | Price Changed | $348,000 | -0.3% | $305 / Sq Ft |
| 10/24/2024 10/24/24 | Price Changed | $349,000 | -0.3% | $306 / Sq Ft |
| 10/11/2024 10/11/24 | For Sale | $350,000 | -- | $307 / Sq Ft |
Deed History
| Date | Type | Sale Price | Title Company |
|---|---|---|---|
| Warranty Deed | $305,300 | Os National | |
| Interfamily Deed Transfer | -- | -- |
Similar Homes in Phoenix, AZ
Source: Arizona Regional Multiple Listing Service (ARMLS)
MLS Number: 6769972
APN: 145-21-129
- 4322 N 50th Dr
- 5019 W Roma Ave
- 4435 N 51st Ave
- 4210 N 48th Dr
- 4146 N 48th Dr
- 4214 N 48th Ave
- 4543 N 49th Dr
- 4727 N 50th Dr
- 3822 N 48th Dr
- 4602 N 47th Ave
- 5201 W Camelback Rd F- Cir Unit 198
- 4621 N 47th Dr
- 5007 W Weldon Ave
- 5201 W Camelback Rd
- 5201 W Camelback Rd Unit OFC
- 5201 W Camelback Rd Unit 181
- 5201 W Camelback Rd Unit A7
- 5201 W Camelback Rd Unit f210
- 5201 W Camelback Rd Unit F316
- 5201 W Camelback Rd Unit D69
