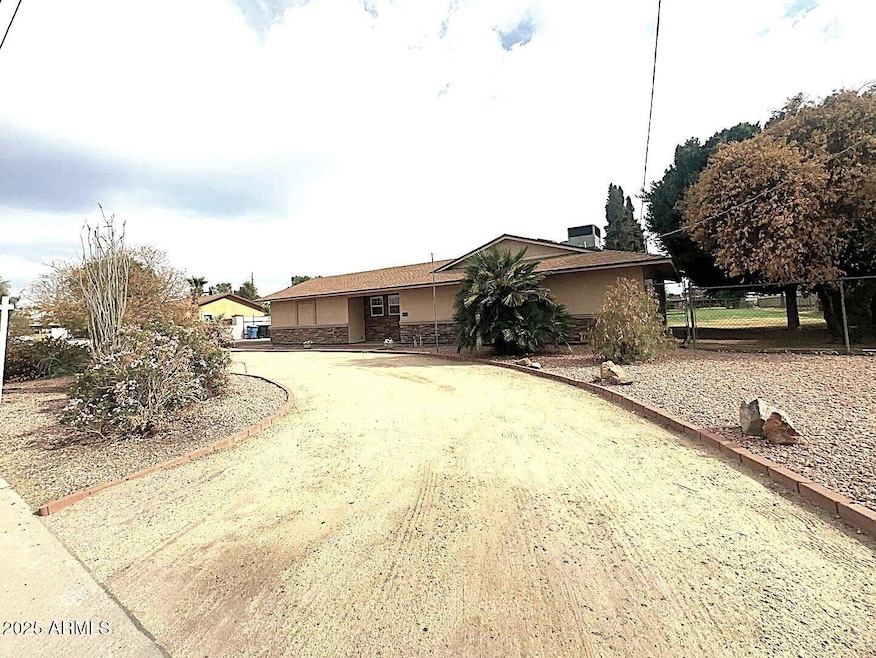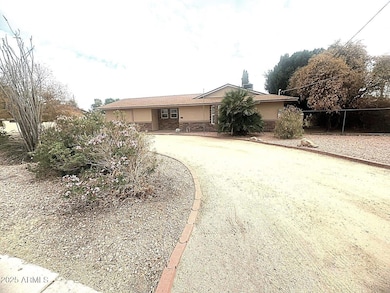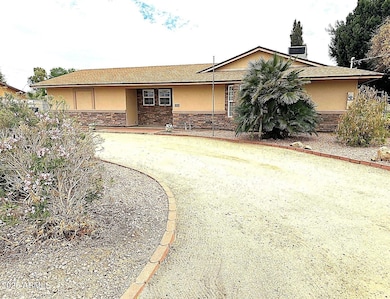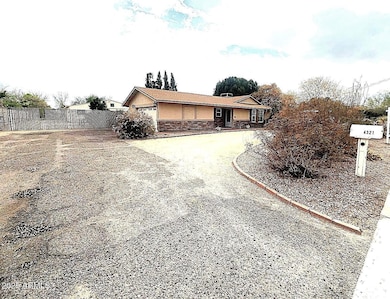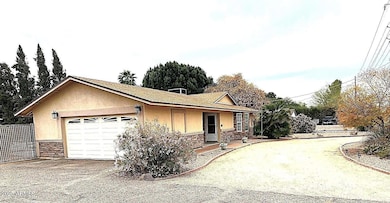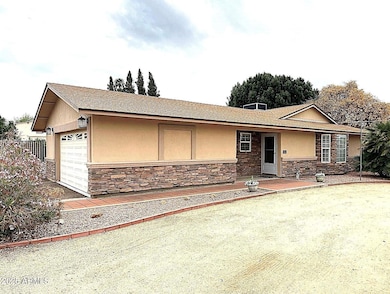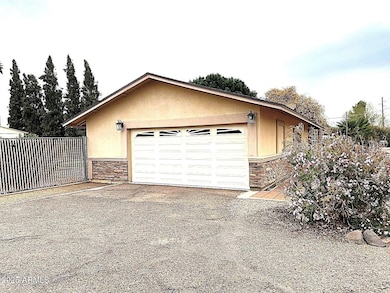
4321 W Greenway Rd Glendale, AZ 85306
Deer Valley NeighborhoodEstimated payment $4,454/month
Highlights
- Horses Allowed On Property
- RV Garage
- Gated Parking
- Greenway High School Rated A-
- Solar Power System
- 0.81 Acre Lot
About This Home
''HORSE PROPERTY'' REMODELED & MOVE-IN READY, 0.80 - ACRE LOT. 3-BEDROOMS, 2-NEW REMODELED BATHROOMS. OWNED SOLAR PANELS. ALL HOUSE REMODELED WITH NEWER STUCCO. NEWER ROOF (2019) . FURNANCE/AC & WATER HEATER (2021). ALL NEW FLOORING. REMODELED KITCHEN WITH NEW GRANITE COUNTERTOPS. NEWER DUAL PANE WINDOWS. NEW CEILINGS TEXTURE. ALL NEW CEILING FANS. NEW PAINT. ''THIS RANCH'' IS READY FOR YOUR ANIMALS, TOYS, OR BUSINESS VEHICLES WITH A 1,600 SF OVERSIZED RV GARAGE & WORKSHOP. THIS EXPANSIVE GARAGE IS A PERFECT ADDITION. THE LARGE LOT OFFERS ENDLESS POSSIBILITIES TO MANAGE AND OPERATE YOUR COMPANY OR ORGANIZATION. OR TO ADD ADITIONAL PERMITTED STRUCTURES.
Home Details
Home Type
- Single Family
Est. Annual Taxes
- $2,210
Year Built
- Built in 1971
Lot Details
- 0.81 Acre Lot
- Desert faces the front of the property
- Chain Link Fence
Parking
- 5 Open Parking Spaces
- 2 Car Garage
- Garage ceiling height seven feet or more
- Gated Parking
- RV Garage
Home Design
- Wood Frame Construction
- Composition Roof
- Stone Exterior Construction
- Stucco
Interior Spaces
- 1,396 Sq Ft Home
- 1-Story Property
- Ceiling Fan
- Double Pane Windows
- Washer and Dryer Hookup
Kitchen
- Kitchen Updated in 2025
- Breakfast Bar
- Granite Countertops
Flooring
- Floors Updated in 2025
- Laminate Flooring
Bedrooms and Bathrooms
- 3 Bedrooms
- Bathroom Updated in 2025
- 2 Bathrooms
Schools
- Sunburst Elementary School
- Desert Foothills Middle School
- Glendale High School
Utilities
- Cooling System Updated in 2021
- Cooling Available
- Heating Available
Additional Features
- Solar Power System
- Outdoor Storage
- Horses Allowed On Property
Community Details
- No Home Owners Association
- Association fees include no fees
- Sunburst Farms 15 Subdivision
Listing and Financial Details
- Tax Lot 577
- Assessor Parcel Number 207-30-089
Map
Home Values in the Area
Average Home Value in this Area
Tax History
| Year | Tax Paid | Tax Assessment Tax Assessment Total Assessment is a certain percentage of the fair market value that is determined by local assessors to be the total taxable value of land and additions on the property. | Land | Improvement |
|---|---|---|---|---|
| 2025 | $2,210 | $20,629 | -- | -- |
| 2024 | $2,167 | $19,647 | -- | -- |
| 2023 | $2,167 | $34,850 | $6,970 | $27,880 |
| 2022 | $2,091 | $27,460 | $5,490 | $21,970 |
| 2021 | $2,144 | $24,830 | $4,960 | $19,870 |
| 2020 | $2,086 | $20,110 | $4,020 | $16,090 |
| 2019 | $2,048 | $18,470 | $3,690 | $14,780 |
| 2018 | $1,990 | $20,270 | $4,050 | $16,220 |
| 2017 | $1,984 | $16,760 | $3,350 | $13,410 |
| 2016 | $1,949 | $17,730 | $3,540 | $14,190 |
| 2015 | $1,387 | $14,020 | $2,800 | $11,220 |
Property History
| Date | Event | Price | Change | Sq Ft Price |
|---|---|---|---|---|
| 03/29/2025 03/29/25 | For Sale | $765,000 | +39.1% | $548 / Sq Ft |
| 02/10/2025 02/10/25 | Sold | $550,000 | -15.4% | $394 / Sq Ft |
| 01/27/2025 01/27/25 | Pending | -- | -- | -- |
| 01/24/2025 01/24/25 | For Sale | $650,000 | -- | $466 / Sq Ft |
Deed History
| Date | Type | Sale Price | Title Company |
|---|---|---|---|
| Warranty Deed | $550,000 | Pioneer Title Agency | |
| Interfamily Deed Transfer | -- | None Available |
Mortgage History
| Date | Status | Loan Amount | Loan Type |
|---|---|---|---|
| Previous Owner | $101,100 | New Conventional | |
| Previous Owner | $113,702 | FHA | |
| Previous Owner | $98,000 | Unknown | |
| Previous Owner | $98,288 | Unknown |
Similar Homes in Glendale, AZ
Source: Arizona Regional Multiple Listing Service (ARMLS)
MLS Number: 6843233
APN: 207-30-089
- 4331 W Port au Prince Ln
- 4334 W Tierra Buena Ln
- 4612 W Waltann Ln
- 4332 W Monte Cristo Ave
- 14411 N 45th Dr
- 4112 W Paradise Ln
- 4242 W Sandra Terrace
- 4736 W Marconi Ave
- 4511 W Sandra Terrace
- 3837 W Port au Prince Ln
- 16010 N 47th Dr
- 3953 W Evans Dr
- 3828 W Port au Prince Ln
- 14801 N 39th Ave
- 14209 N 45th Ave
- 4739 W Paradise Ln
- 4308 W Redfield Rd
- 3933 W Sandra Terrace
- 4749 W Beverly Ln
- 4043 W Aire Libre Ave
