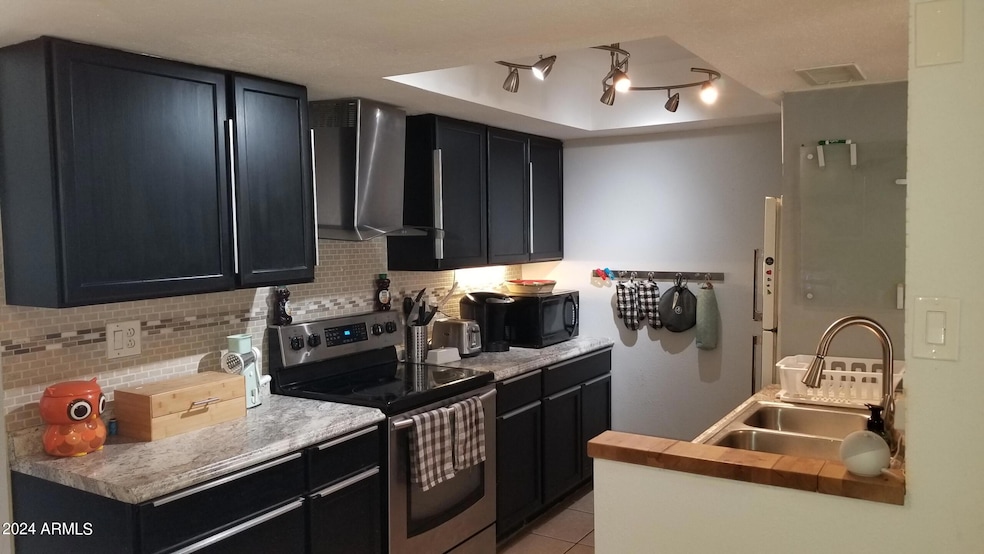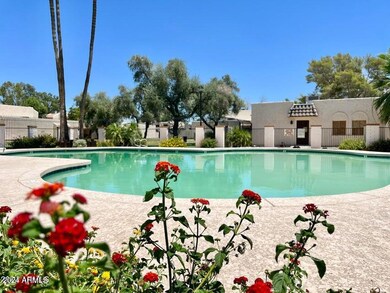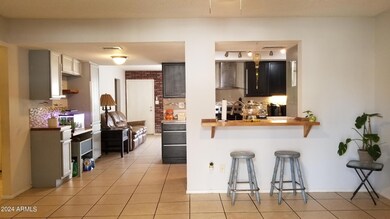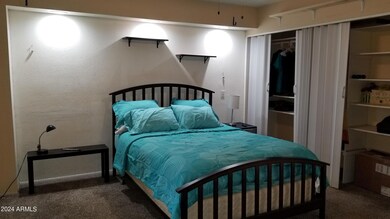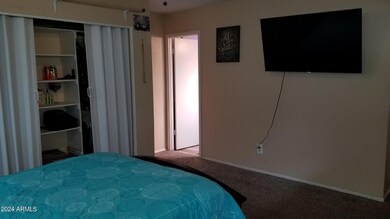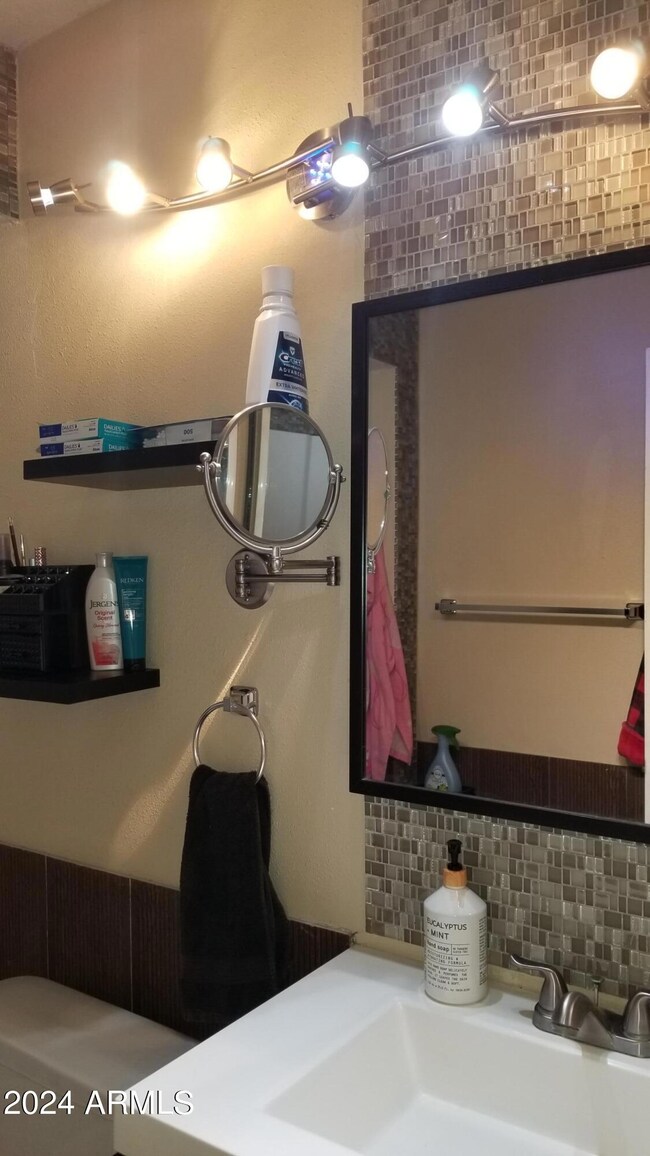
4321 W Solano Dr N Glendale, AZ 85301
Highlights
- Clubhouse
- End Unit
- Community Pool
- Phoenix Coding Academy Rated A
- Corner Lot
- Covered patio or porch
About This Home
As of December 2024**REDUCED**This is a TOWNHOUSE and not a Condo. SINGLE STORY CORNER UNIT THAT RARELY COMES ON MARKET. Welcome to charming & spacious, Updated & meticulously maintained residence offers perfect blend of modern comfort and convenience.
It boasts 2 bedrooms, den/home office, 2 baths, separate living & family rooms and even a built in computer desk for work from home, providing ample space for all.
Updated kitchen is chef's delight, featuring stunning countertops, steel appliances, rich espresso cabinets, & modern light fixtures.
Generously sized primary bedroom is a sanctuary. Both baths are luxuriously updated. Fresh gray paint in main areas create a light, bright ambiance. Low interest assumable loan. Newer AC, Roof, Water heater, Flooring, Kitchen, Bath upgrades & Paint. New .. flooring in bedrooms & den. French doors in family room room lead to a beautiful covered patio w. skylights, this expansive outdoor space is ideal for entertaining..outdoor dining or simply relaxing.. Additional highlights include 2 convenient storage rooms, 2 covered (reserved), and 1 uncovered (unreserved) parking spaces, ensuring plenty of room for vehicles and belongings. Being a corner unit, you'll enjoy added privacy and tranquility.
Step outside to enjoy a grassy play area, perfect for outdoor activities or soaking up the sunshine. Community amenities include a SPARKLING POOL, Poolhouse.
Many recreational activities within short distance are Cardinal football stadium, VAI resort, District 83 Entertainment, Tanger outlet mall, high end shopping, dining, sports & Golf.
Check out this terrific townhouse today. Welcome home.
Last Agent to Sell the Property
HomeSmart Brokerage Email: shah.raj01@gmail.com License #SA642918000

Townhouse Details
Home Type
- Townhome
Est. Annual Taxes
- $492
Year Built
- Built in 1979
Lot Details
- 2,910 Sq Ft Lot
- End Unit
- Block Wall Fence
- Grass Covered Lot
HOA Fees
- $213 Monthly HOA Fees
Home Design
- Roof Updated in 2023
- Wood Frame Construction
- Built-Up Roof
- Foam Roof
- Stucco
Interior Spaces
- 1,426 Sq Ft Home
- 1-Story Property
- Ceiling Fan
Flooring
- Floors Updated in 2024
- Carpet
- Laminate
- Tile
Bedrooms and Bathrooms
- 2 Bedrooms
- Remodeled Bathroom
- Primary Bathroom is a Full Bathroom
- 2 Bathrooms
Parking
- 2 Carport Spaces
- Assigned Parking
- Unassigned Parking
Outdoor Features
- Covered patio or porch
- Outdoor Storage
- Playground
Location
- Property is near a bus stop
Schools
- Barcelona Middle School
- Alhambra High School
Utilities
- Cooling System Updated in 2023
- Refrigerated Cooling System
- Heating Available
Listing and Financial Details
- Tax Lot 394
- Assessor Parcel Number 145-07-296
Community Details
Overview
- Association fees include roof repair, ground maintenance, street maintenance, front yard maint
- Villa Charme Association, Phone Number (623) 825-7777
- Villa Charme 5 Townhouses Subdivision
Amenities
- Clubhouse
- Recreation Room
Recreation
- Community Pool
- Bike Trail
Map
Home Values in the Area
Average Home Value in this Area
Property History
| Date | Event | Price | Change | Sq Ft Price |
|---|---|---|---|---|
| 12/27/2024 12/27/24 | Sold | $260,500 | -0.2% | $183 / Sq Ft |
| 11/26/2024 11/26/24 | Price Changed | $261,000 | +4.4% | $183 / Sq Ft |
| 11/25/2024 11/25/24 | Pending | -- | -- | -- |
| 11/13/2024 11/13/24 | Price Changed | $249,900 | -2.0% | $175 / Sq Ft |
| 10/23/2024 10/23/24 | Price Changed | $254,900 | -3.8% | $179 / Sq Ft |
| 10/12/2024 10/12/24 | Price Changed | $264,900 | 0.0% | $186 / Sq Ft |
| 10/01/2024 10/01/24 | Price Changed | $265,000 | -3.6% | $186 / Sq Ft |
| 09/19/2024 09/19/24 | Price Changed | $275,000 | 0.0% | $193 / Sq Ft |
| 09/06/2024 09/06/24 | Price Changed | $274,988 | 0.0% | $193 / Sq Ft |
| 08/31/2024 08/31/24 | Price Changed | $274,990 | 0.0% | $193 / Sq Ft |
| 08/24/2024 08/24/24 | Price Changed | $275,000 | 0.0% | $193 / Sq Ft |
| 07/27/2024 07/27/24 | Price Changed | $274,900 | 0.0% | $193 / Sq Ft |
| 07/12/2024 07/12/24 | Price Changed | $275,000 | 0.0% | $193 / Sq Ft |
| 06/30/2024 06/30/24 | Price Changed | $274,990 | 0.0% | $193 / Sq Ft |
| 06/29/2024 06/29/24 | Price Changed | $274,999 | 0.0% | $193 / Sq Ft |
| 05/13/2024 05/13/24 | Price Changed | $275,000 | -1.8% | $193 / Sq Ft |
| 05/03/2024 05/03/24 | For Sale | $280,000 | +83.0% | $196 / Sq Ft |
| 03/31/2020 03/31/20 | Sold | $153,000 | +2.0% | $107 / Sq Ft |
| 02/29/2020 02/29/20 | For Sale | $150,000 | +94.8% | $105 / Sq Ft |
| 03/31/2017 03/31/17 | Sold | $77,000 | -1.2% | $54 / Sq Ft |
| 02/08/2017 02/08/17 | Pending | -- | -- | -- |
| 01/30/2017 01/30/17 | For Sale | $77,900 | +1.2% | $55 / Sq Ft |
| 12/27/2016 12/27/16 | Off Market | $77,000 | -- | -- |
| 08/30/2016 08/30/16 | For Sale | $77,900 | -- | $55 / Sq Ft |
Tax History
| Year | Tax Paid | Tax Assessment Tax Assessment Total Assessment is a certain percentage of the fair market value that is determined by local assessors to be the total taxable value of land and additions on the property. | Land | Improvement |
|---|---|---|---|---|
| 2025 | $485 | $3,951 | -- | -- |
| 2024 | $492 | $3,763 | -- | -- |
| 2023 | $492 | $15,710 | $3,140 | $12,570 |
| 2022 | $488 | $12,400 | $2,480 | $9,920 |
| 2021 | $500 | $11,220 | $2,240 | $8,980 |
| 2020 | $481 | $10,150 | $2,030 | $8,120 |
| 2019 | $477 | $8,630 | $1,720 | $6,910 |
| 2018 | $440 | $7,050 | $1,410 | $5,640 |
| 2017 | $437 | $6,210 | $1,240 | $4,970 |
| 2016 | $469 | $5,720 | $1,140 | $4,580 |
| 2015 | $454 | $3,960 | $790 | $3,170 |
Mortgage History
| Date | Status | Loan Amount | Loan Type |
|---|---|---|---|
| Open | $255,781 | FHA | |
| Closed | $255,781 | FHA | |
| Previous Owner | $203,500 | FHA | |
| Previous Owner | $20,168 | FHA | |
| Previous Owner | $7,511 | Second Mortgage Made To Cover Down Payment | |
| Previous Owner | $150,228 | FHA | |
| Previous Owner | $50,050 | Purchase Money Mortgage | |
| Previous Owner | $141,550 | New Conventional | |
| Previous Owner | $141,550 | New Conventional | |
| Previous Owner | $100,000 | Purchase Money Mortgage | |
| Previous Owner | $100,000 | Purchase Money Mortgage | |
| Previous Owner | $100,000 | Purchase Money Mortgage | |
| Previous Owner | $57,321 | Seller Take Back |
Deed History
| Date | Type | Sale Price | Title Company |
|---|---|---|---|
| Warranty Deed | $260,500 | American Title Service Agency | |
| Warranty Deed | $260,500 | American Title Service Agency | |
| Warranty Deed | $153,000 | Driggs Title Agency Inc | |
| Interfamily Deed Transfer | -- | Chicago Title | |
| Warranty Deed | $77,000 | Chicago Title | |
| Interfamily Deed Transfer | -- | Lawyers Title Of Arizona Inc | |
| Cash Sale Deed | $30,000 | Lawyers Title Insurance Corp | |
| Trustee Deed | $151,187 | Old Republic Title Agency | |
| Warranty Deed | $149,000 | Camelback Title Agency Llc | |
| Warranty Deed | $149,000 | Camelback Title Agency Llc | |
| Warranty Deed | $108,000 | Premier Title Group Maricopa | |
| Interfamily Deed Transfer | -- | Premier Title Group Maricopa | |
| Warranty Deed | $108,000 | Premier Title Group Maricopa | |
| Cash Sale Deed | $97,000 | Premier Title Group Maricopa | |
| Joint Tenancy Deed | -- | -- | |
| Corporate Deed | -- | Grand Canyon Title Agency In | |
| Trustee Deed | -- | -- |
Similar Homes in the area
Source: Arizona Regional Multiple Listing Service (ARMLS)
MLS Number: 6698080
APN: 145-07-296
- 5742 N 43rd Dr
- 4400 W Missouri Ave Unit 305
- 4400 W Missouri Ave Unit 45
- 4400 W Missouri Ave Unit 286
- 4400 W Missouri Ave Unit 93
- 4400 W Missouri Ave Unit 260
- 4400 W Missouri Ave Unit 82
- 4400 W Missouri Ave Unit 214
- 4400 W Missouri Ave Unit 231
- 4443 W Solano Dr S
- 5741 N 44th Ln
- 4210 W Solano Dr
- 4216 W Solano Dr
- 5639 N 46th Ave
- 5625 N 47th Ave
- 4028 W Palo Verde Dr
- 4511 W Cavalier Dr
- 5254 N 42nd Pkwy
- 5530 N 47th Ave
- 5251 N 42nd Ln Unit 563
