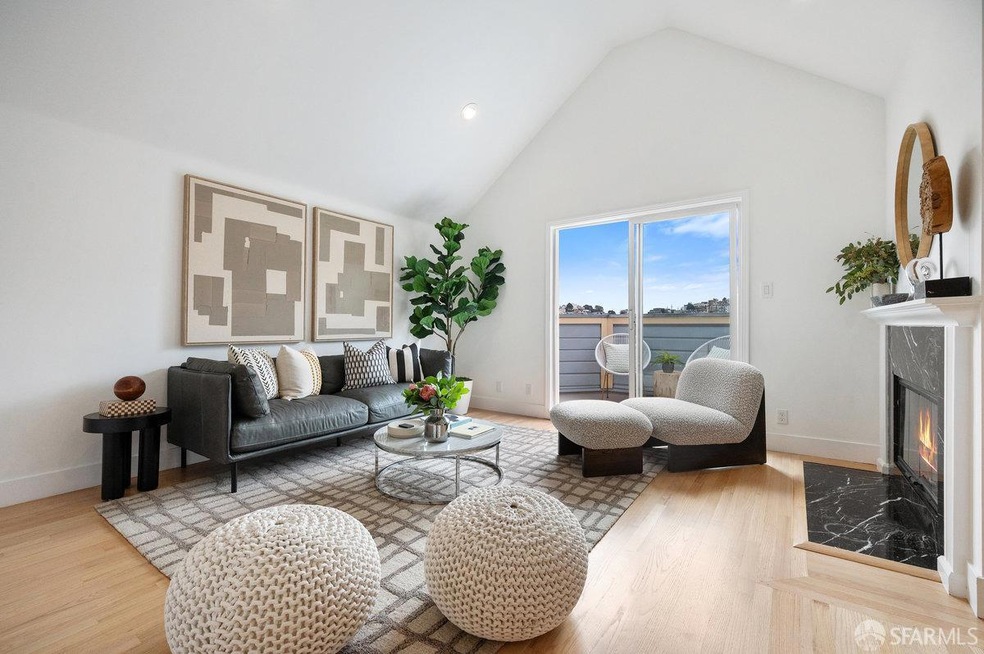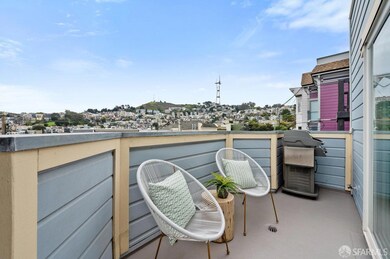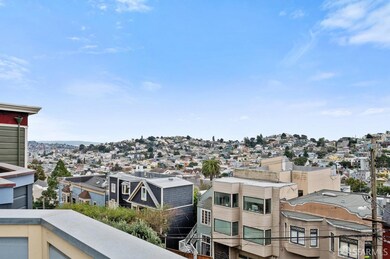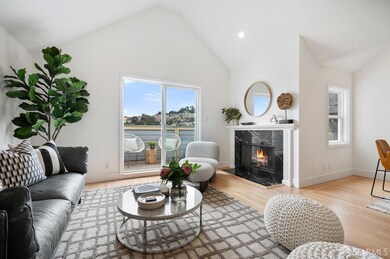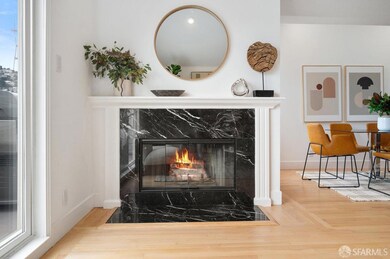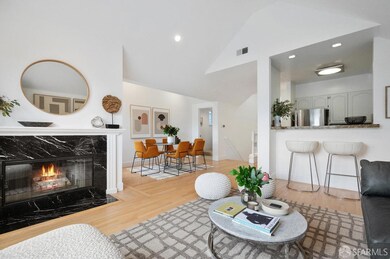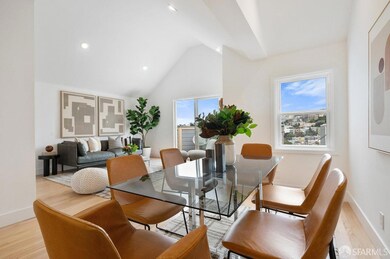
4322 17th St Unit B San Francisco, CA 94114
Corona Heights NeighborhoodHighlights
- Views of Twin Peaks
- Unit is on the top floor
- Main Floor Bedroom
- McKinley Elementary School Rated A
- Wood Flooring
- Granite Countertops
About This Home
As of March 2025This top-floor 2BD/2BA view condo with home office is nestled on the gentle slopes of Corona Heights just moments from Castro shopping, gyms, dining, entertainment, tech shuttles and all major transit. The home boasts a bright modern open floor plan w/vaulted ceilings, an exclusive use view balcony with BBQ, a shared back yard with lush, low-maintenance plants and a large patio for outdoor entertaining. The main living space has extra height ceilings, a fireplace, refinished hardwood floors, breakfast bar with separate dining area, skylight and balcony access. You will enjoy panoramic views that include Twin Peaks, Sutro Tower and Eureka Valley. Tucked quietly towards the back of the home is a spacious primary suite and second bedroom with a full guest bathroom. Additional features include low HOA dues, move-in ready, two-unit building with reserves, in-unit W/D, gas central heating, ample closet space, recessed lighting through out, fresh paint & carpets, and most of the key systems and appliances have been recently updated. There is a one-car side by side garage parking space with interior access and a generously sized storage room just off the garage.
Property Details
Home Type
- Condominium
Est. Annual Taxes
- $15,184
Year Built
- Built in 1989 | Remodeled
Lot Details
- Back Yard Fenced
- Hillside Location
- Low Maintenance Yard
HOA Fees
- $300 Monthly HOA Fees
Property Views
- Twin Peaks
- Sutro Tower
- City Lights
Home Design
- Concrete Foundation
- Shingle Roof
Interior Spaces
- 1,365 Sq Ft Home
- 2-Story Property
- Skylights
- Wood Burning Fireplace
- Double Pane Windows
- Living Room with Fireplace
- Combination Dining and Living Room
- Home Office
- Storage Room
Kitchen
- Breakfast Area or Nook
- Free-Standing Gas Range
- Microwave
- Dishwasher
- Granite Countertops
- Disposal
Flooring
- Wood
- Carpet
- Tile
Bedrooms and Bathrooms
- Main Floor Bedroom
- 2 Full Bathrooms
- Bathtub with Shower
- Separate Shower
Laundry
- Laundry closet
- Stacked Washer and Dryer
- 220 Volts In Laundry
Home Security
Parking
- 1 Car Attached Garage
- Front Facing Garage
- Side by Side Parking
Utilities
- Central Heating
- Heating System Uses Gas
- Natural Gas Connected
- Cable TV Available
Additional Features
- Balcony
- Unit is on the top floor
Listing and Financial Details
- Assessor Parcel Number 2646-060
Community Details
Overview
- Association fees include common areas, maintenance exterior, ground maintenance, sewer, trash, water
- 2 Units
- Mid-Rise Condominium
- Greenbelt
Pet Policy
- Limit on the number of pets
- Dogs and Cats Allowed
Security
- Carbon Monoxide Detectors
- Fire and Smoke Detector
Map
Home Values in the Area
Average Home Value in this Area
Property History
| Date | Event | Price | Change | Sq Ft Price |
|---|---|---|---|---|
| 03/14/2025 03/14/25 | Sold | $1,385,000 | +15.9% | $1,015 / Sq Ft |
| 02/20/2025 02/20/25 | Pending | -- | -- | -- |
| 02/19/2025 02/19/25 | For Sale | $1,195,000 | -- | $875 / Sq Ft |
Tax History
| Year | Tax Paid | Tax Assessment Tax Assessment Total Assessment is a certain percentage of the fair market value that is determined by local assessors to be the total taxable value of land and additions on the property. | Land | Improvement |
|---|---|---|---|---|
| 2024 | $15,184 | $1,228,844 | $614,422 | $614,422 |
| 2023 | $14,954 | $1,204,752 | $602,376 | $602,376 |
| 2022 | $14,667 | $1,181,132 | $590,566 | $590,566 |
| 2021 | $14,407 | $1,157,976 | $578,988 | $578,988 |
| 2020 | $14,526 | $1,146,104 | $573,052 | $573,052 |
| 2019 | $13,980 | $1,123,632 | $561,816 | $561,816 |
| 2018 | $13,510 | $1,101,600 | $550,800 | $550,800 |
| 2017 | $10,655 | $875,455 | $525,274 | $350,181 |
| 2016 | $10,473 | $858,290 | $514,975 | $343,315 |
| 2015 | $10,343 | $845,399 | $507,240 | $338,159 |
| 2014 | $10,071 | $828,839 | $497,304 | $331,535 |
Mortgage History
| Date | Status | Loan Amount | Loan Type |
|---|---|---|---|
| Open | $1,038,750 | New Conventional | |
| Previous Owner | $640,515 | No Value Available | |
| Previous Owner | $680,000 | New Conventional | |
| Previous Owner | $150,000 | Seller Take Back | |
| Previous Owner | $417,000 | New Conventional | |
| Previous Owner | $50,000 | Purchase Money Mortgage | |
| Previous Owner | $530,000 | Negative Amortization | |
| Previous Owner | $519,000 | Purchase Money Mortgage | |
| Previous Owner | $218,000 | Credit Line Revolving |
Deed History
| Date | Type | Sale Price | Title Company |
|---|---|---|---|
| Grant Deed | -- | First American Title | |
| Grant Deed | $1,080,000 | Chicago Title Company | |
| Grant Deed | -- | None Available | |
| Interfamily Deed Transfer | -- | None Available | |
| Interfamily Deed Transfer | -- | First American Title Company | |
| Interfamily Deed Transfer | -- | First American Title Company | |
| Grant Deed | $789,000 | North American Title Company | |
| Grant Deed | $649,000 | Chicago Title Company | |
| Interfamily Deed Transfer | -- | -- | |
| Grant Deed | -- | First American Title Co |
Similar Homes in San Francisco, CA
Source: San Francisco Association of REALTORS® MLS
MLS Number: 425010438
APN: 2646-060
- 10 Lower Terrace
- 44 Lower Terrace
- 42 Lower Terrace
- 153 Lower Terrace Unit 153
- 214 Corbett Ave
- 22 Temple St
- 196 States St
- 4547 18th St Unit B
- 4547 18th St Unit 2
- 36 Caselli Ave Unit 38
- 229 Douglass St Unit A
- 38 Mars St
- 4087 17th St
- 150 Eureka St Unit 401
- 150 Eureka St Unit 301
- 4499 17th St
- 251 Roosevelt Way
- 85 Uranus Terrace
- 4822 19th St
- 51 Deming St
