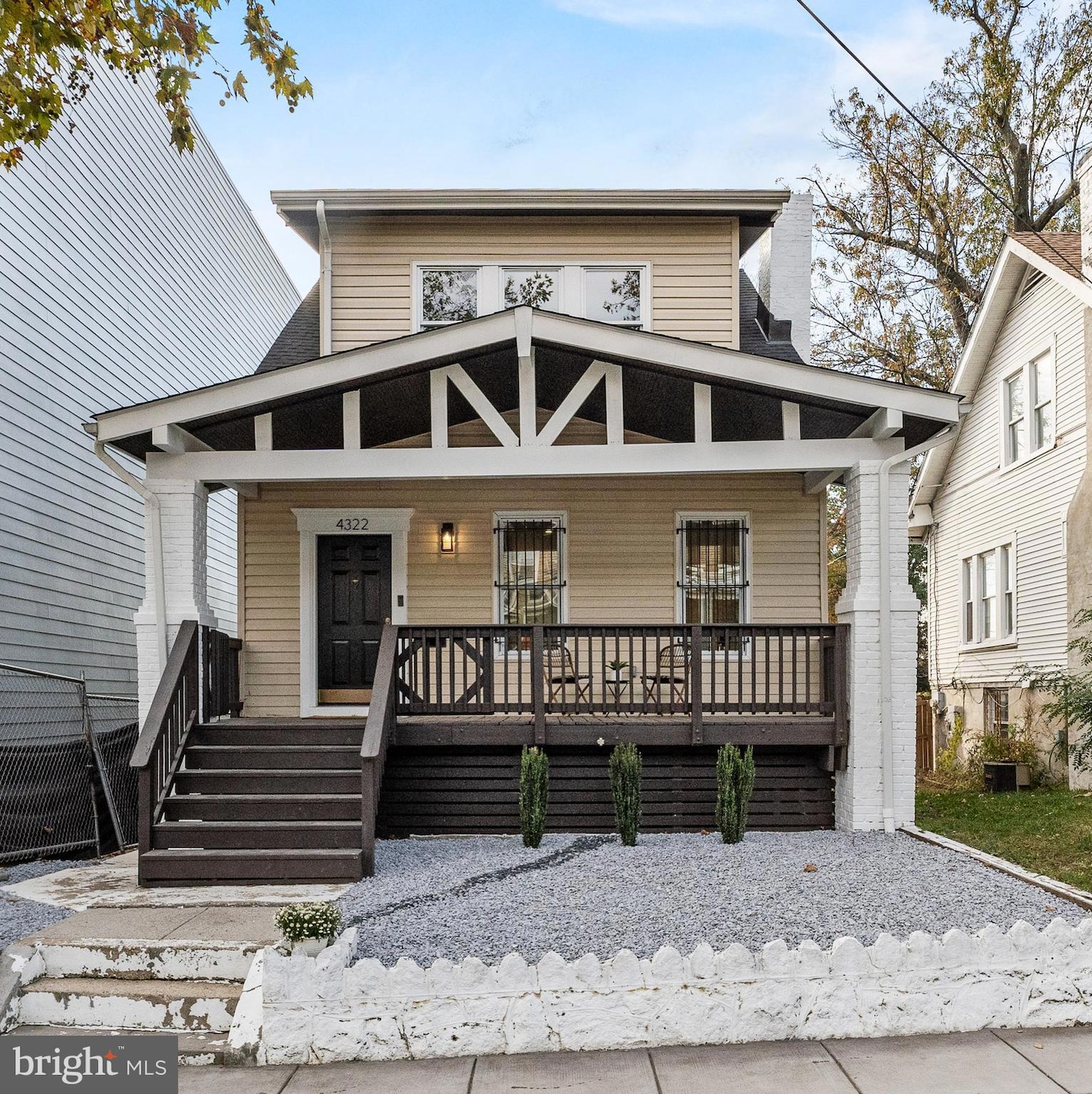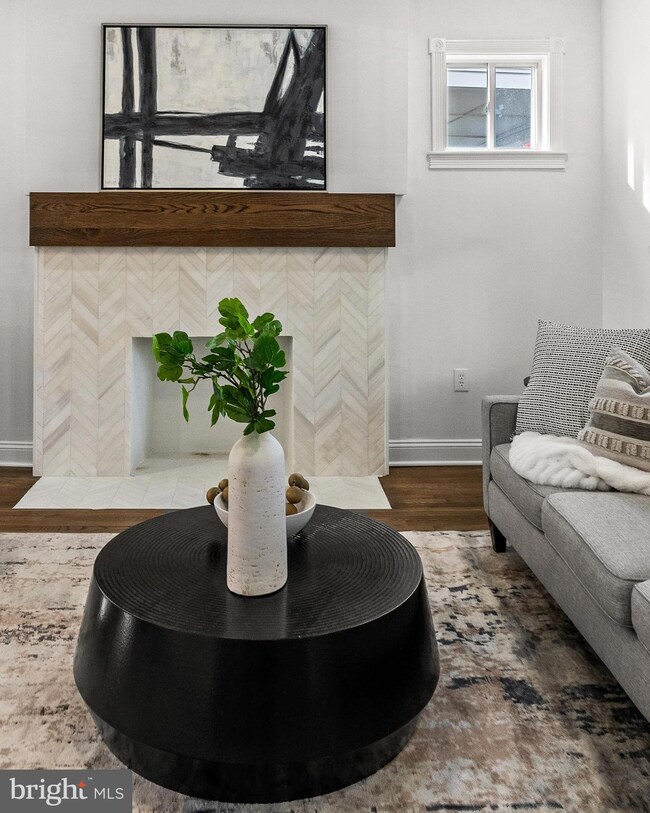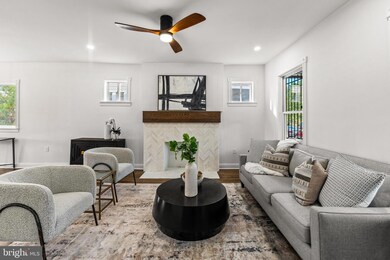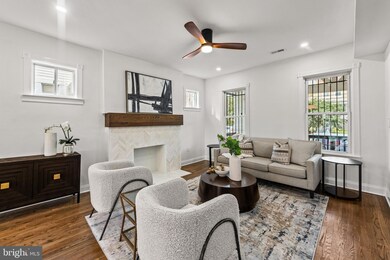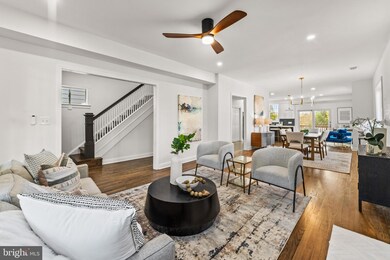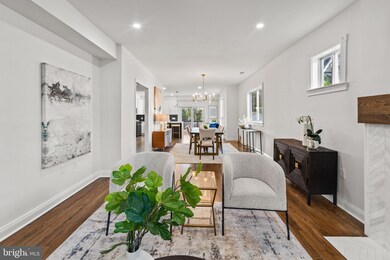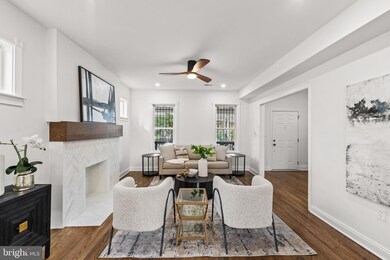
4322 7th St NW Washington, DC 20011
Petworth NeighborhoodHighlights
- Beaux Arts Architecture
- No HOA
- Parking Storage or Cabinetry
- Solid Hardwood Flooring
- 2 Car Detached Garage
- 3-minute walk to Grant Circle Park
About This Home
As of January 2025Welcome to 4322 7th STREET NW! This home just had a major face lift and is ready for new owners. Look no further for your detached home in Petworth, designer finishes make this home anything but cookie cutter. Hardwood floors throughout the main level, open concept living area, and tons of natural light. Entertain with a wonderful flow from the living room, to dining room, to Gourmet kitchen. The kitchen was gutted and expanded and now features, Cambria quartz countertops, Black Stainless Appliances, soft close cabinets, black tile backsplash, oversized SS sink, and sitting area. Large pantry in kitchen that also has hookup for washer/dryer if you wish. Access the rear deck, yard and OVERSIZED detached garage from the kitchen. You will be hard pressed to find a garage this size in the District. Upstairs has new carpet, 3 massive bedrooms, and a primary En-Suite renovation that will wow you. The fully finished, walk out basement boasts a bedroom/office with large closet storage, a full bathroom, laundry closet and cozy sitting room. Notable updates: new roof, refinished floors, carpet, paint throughout, renovated kitchen and bathrooms, exterior porch paint and decking, new fireplace ( tile, mantel, chimney) & landscaping. All of this in an amazing neighborhood in the District. Welcome & Enjoy!
Home Details
Home Type
- Single Family
Est. Annual Taxes
- $8,280
Year Built
- Built in 1920 | Remodeled in 2024
Lot Details
- 3,840 Sq Ft Lot
- Property is Fully Fenced
- Property is zoned R1
Parking
- 2 Car Detached Garage
- Parking Storage or Cabinetry
- Rear-Facing Garage
- On-Street Parking
- Unassigned Parking
Home Design
- Beaux Arts Architecture
- Brick Exterior Construction
- Poured Concrete
- Asphalt Roof
- Vinyl Siding
- Concrete Perimeter Foundation
Interior Spaces
- Property has 3 Levels
- Marble Fireplace
- Fireplace Mantel
Flooring
- Solid Hardwood
- Carpet
Bedrooms and Bathrooms
Laundry
- Laundry on lower level
- Washer and Dryer Hookup
Finished Basement
- Heated Basement
- Walk-Out Basement
- Basement Fills Entire Space Under The House
- Connecting Stairway
- Interior and Exterior Basement Entry
- Basement Windows
Location
- Urban Location
Utilities
- Central Heating and Cooling System
- Natural Gas Water Heater
- Municipal Trash
Community Details
- No Home Owners Association
- Petworth Subdivision
Listing and Financial Details
- Tax Lot 68
- Assessor Parcel Number 3137//0068
Map
Home Values in the Area
Average Home Value in this Area
Property History
| Date | Event | Price | Change | Sq Ft Price |
|---|---|---|---|---|
| 01/31/2025 01/31/25 | Sold | $1,150,000 | -6.1% | $462 / Sq Ft |
| 11/06/2024 11/06/24 | For Sale | $1,225,000 | -- | $493 / Sq Ft |
Tax History
| Year | Tax Paid | Tax Assessment Tax Assessment Total Assessment is a certain percentage of the fair market value that is determined by local assessors to be the total taxable value of land and additions on the property. | Land | Improvement |
|---|---|---|---|---|
| 2024 | $8,280 | $974,090 | $543,090 | $431,000 |
| 2023 | $7,978 | $938,530 | $529,880 | $408,650 |
| 2022 | $7,400 | $870,590 | $495,940 | $374,650 |
| 2021 | $5,111 | $832,910 | $478,540 | $354,370 |
| 2020 | $3,425 | $805,860 | $457,570 | $348,290 |
| 2019 | $2,854 | $784,680 | $430,850 | $353,830 |
| 2018 | $2,724 | $767,800 | $0 | $0 |
| 2017 | $2,480 | $677,770 | $0 | $0 |
| 2016 | $4,515 | $619,450 | $0 | $0 |
| 2015 | $4,107 | $569,530 | $0 | $0 |
| 2014 | $3,744 | $510,660 | $0 | $0 |
Mortgage History
| Date | Status | Loan Amount | Loan Type |
|---|---|---|---|
| Open | $632,500 | New Conventional | |
| Previous Owner | $181,598 | New Conventional | |
| Previous Owner | $75,000 | Credit Line Revolving | |
| Previous Owner | $375,000 | New Conventional | |
| Previous Owner | $384,750 | New Conventional | |
| Previous Owner | $417,000 | New Conventional | |
| Previous Owner | $421,918 | New Conventional |
Deed History
| Date | Type | Sale Price | Title Company |
|---|---|---|---|
| Deed | $1,150,000 | Westcor Land Title Insurance C | |
| Warranty Deed | $455,000 | -- | |
| Warranty Deed | $300,000 | -- |
Similar Homes in Washington, DC
Source: Bright MLS
MLS Number: DCDC2167120
APN: 3137-0068
- 4201 8th St NW Unit 2
- 4214 8th St NW
- 724 Upshur St NW
- 811 Upshur St NW Unit 9
- 4411.5 Illinois Ave NW
- 4428 Kansas Ave NW
- 4301 Kansas Ave NW
- 4411 Illinois Ave NW
- 4402 Kansas Ave NW
- 4124 New Hampshire Ave NW
- 840 Varnum St NW
- 703 Taylor St NW
- 4421 5th St NW
- 4107 New Hampshire Ave NW
- 4313 New Hampshire Ave NW Unit 1
- 726 Taylor St NW
- 909 Webster St NW Unit 1
- 4527 9th St NW
- 804 Taylor St NW Unit 107
- 804 Taylor St NW Unit 204
