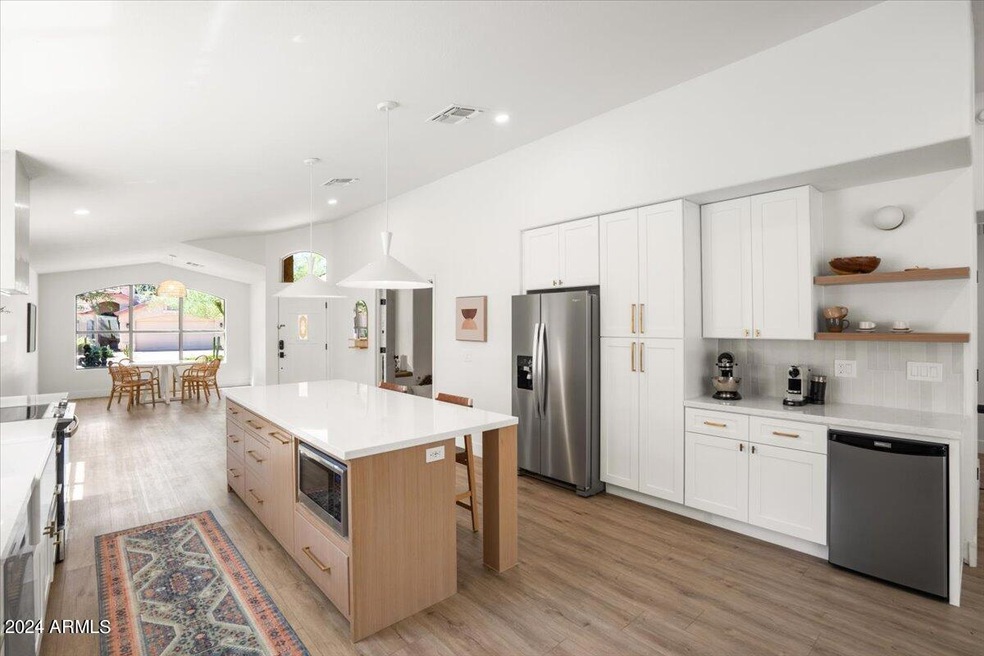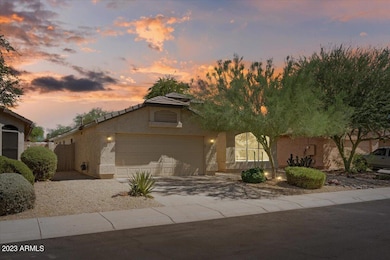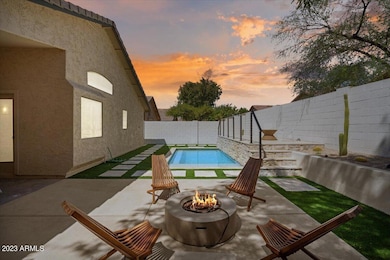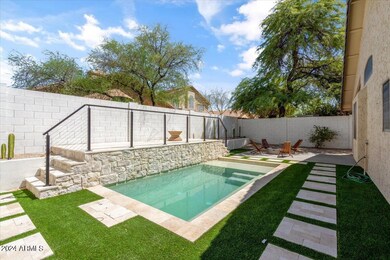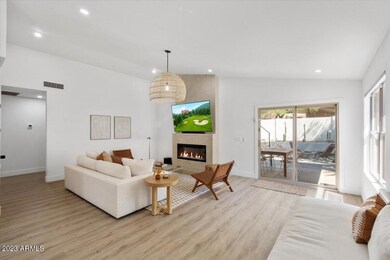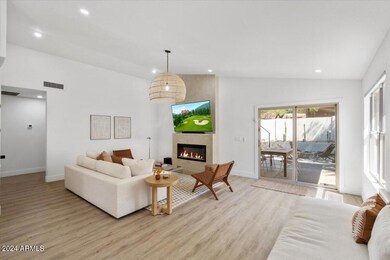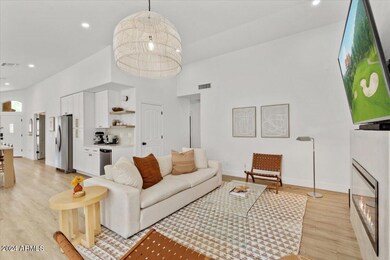
4322 E Lone Cactus Dr Phoenix, AZ 85050
Desert Ridge NeighborhoodHighlights
- Private Pool
- Solar Power System
- Wood Flooring
- Desert Trails Elementary School Rated A
- Vaulted Ceiling
- 1 Fireplace
About This Home
As of February 2025Designer jewel box home. OWNED SOLAR! Come relax in this luxury split floor plan single level home. Sparkling brand new pool with a heater and cooler! Master retreat separated by the full living and dining room. This home has all the extras: Huge master BR, bay window, upgraded, tile in right places. Huge gourmet kitchen,12 ft. of added cabinets, ceiling fans, wood blinds, heated pebble tech pool. Single level and model perfect it checks all the boxes with 4 bedrooms, 2 car garage. Desert Ridge is the place to be with world-class dining, shopping, golf, parks, trails, and incredible schools.
Home Details
Home Type
- Single Family
Est. Annual Taxes
- $3,425
Year Built
- Built in 1996
Lot Details
- 5,623 Sq Ft Lot
- Desert faces the front and back of the property
- Block Wall Fence
HOA Fees
- $44 Monthly HOA Fees
Parking
- 2 Car Garage
Home Design
- Wood Frame Construction
- Tile Roof
Interior Spaces
- 1,963 Sq Ft Home
- 1-Story Property
- Vaulted Ceiling
- Ceiling Fan
- 1 Fireplace
Kitchen
- Eat-In Kitchen
- Breakfast Bar
- Built-In Microwave
- Kitchen Island
Flooring
- Wood
- Tile
Bedrooms and Bathrooms
- 4 Bedrooms
- 2 Bathrooms
- Dual Vanity Sinks in Primary Bathroom
- Bathtub With Separate Shower Stall
Outdoor Features
- Private Pool
- Patio
Schools
- Desert Trails Elementary School
- Explorer Middle School
- Pinnacle High School
Additional Features
- No Interior Steps
- Solar Power System
- Heating System Uses Natural Gas
Listing and Financial Details
- Tax Lot 580
- Assessor Parcel Number 212-34-505-0
Community Details
Overview
- Association fees include ground maintenance
- Desert Ridge Association, Phone Number (480) 551-4300
- Desert Ridge Parcel 7.9 Subdivision
Recreation
- Bike Trail
Map
Home Values in the Area
Average Home Value in this Area
Property History
| Date | Event | Price | Change | Sq Ft Price |
|---|---|---|---|---|
| 02/20/2025 02/20/25 | Sold | $820,000 | -3.4% | $418 / Sq Ft |
| 02/06/2025 02/06/25 | Pending | -- | -- | -- |
| 01/16/2025 01/16/25 | For Sale | $849,000 | +3.5% | $433 / Sq Ft |
| 01/09/2025 01/09/25 | Off Market | $820,000 | -- | -- |
| 01/04/2025 01/04/25 | For Sale | $849,000 | 0.0% | $433 / Sq Ft |
| 12/04/2023 12/04/23 | Price Changed | $5,500 | -26.7% | $3 / Sq Ft |
| 09/18/2023 09/18/23 | Price Changed | $7,500 | +36.4% | $4 / Sq Ft |
| 09/15/2023 09/15/23 | For Rent | $5,500 | 0.0% | -- |
| 02/14/2023 02/14/23 | Sold | $595,000 | -4.8% | $303 / Sq Ft |
| 02/08/2023 02/08/23 | Price Changed | $625,000 | 0.0% | $318 / Sq Ft |
| 12/13/2022 12/13/22 | Pending | -- | -- | -- |
| 11/09/2022 11/09/22 | Price Changed | $625,000 | -3.8% | $318 / Sq Ft |
| 10/24/2022 10/24/22 | Price Changed | $650,000 | -3.7% | $331 / Sq Ft |
| 09/27/2022 09/27/22 | Price Changed | $675,000 | -3.4% | $344 / Sq Ft |
| 09/02/2022 09/02/22 | Price Changed | $699,000 | -1.5% | $356 / Sq Ft |
| 08/04/2022 08/04/22 | For Sale | $710,000 | +146.5% | $362 / Sq Ft |
| 07/06/2012 07/06/12 | Sold | $288,000 | +1.1% | $147 / Sq Ft |
| 06/05/2012 06/05/12 | Pending | -- | -- | -- |
| 05/22/2012 05/22/12 | For Sale | $285,000 | -- | $145 / Sq Ft |
Tax History
| Year | Tax Paid | Tax Assessment Tax Assessment Total Assessment is a certain percentage of the fair market value that is determined by local assessors to be the total taxable value of land and additions on the property. | Land | Improvement |
|---|---|---|---|---|
| 2025 | $3,425 | $34,412 | -- | -- |
| 2024 | $3,354 | $26,813 | -- | -- |
| 2023 | $3,354 | $44,800 | $8,960 | $35,840 |
| 2022 | $2,811 | $35,200 | $7,040 | $28,160 |
| 2021 | $2,857 | $32,780 | $6,550 | $26,230 |
| 2020 | $2,759 | $31,100 | $6,220 | $24,880 |
| 2019 | $2,772 | $29,360 | $5,870 | $23,490 |
| 2018 | $2,671 | $28,270 | $5,650 | $22,620 |
| 2017 | $2,551 | $27,450 | $5,490 | $21,960 |
| 2016 | $2,510 | $26,950 | $5,390 | $21,560 |
| 2015 | $2,329 | $25,370 | $5,070 | $20,300 |
Mortgage History
| Date | Status | Loan Amount | Loan Type |
|---|---|---|---|
| Previous Owner | $505,000 | New Conventional | |
| Previous Owner | $270,000 | New Conventional | |
| Previous Owner | $256,000 | New Conventional | |
| Previous Owner | $273,600 | New Conventional | |
| Previous Owner | $112,000 | Unknown | |
| Previous Owner | $104,000 | Purchase Money Mortgage | |
| Previous Owner | $156,100 | New Conventional | |
| Previous Owner | $137,150 | New Conventional |
Deed History
| Date | Type | Sale Price | Title Company |
|---|---|---|---|
| Warranty Deed | $820,000 | Lawyers Title Of Arizona | |
| Warranty Deed | $595,000 | Lawyers Title Of Arizona | |
| Warranty Deed | $288,000 | Empire West Title Agency | |
| Warranty Deed | $239,000 | Grand Canyon Title Agency In | |
| Warranty Deed | $173,500 | Grand Canyon Title Agency In | |
| Corporate Deed | $144,419 | First American Title | |
| Corporate Deed | -- | First American Title |
Similar Homes in the area
Source: Arizona Regional Multiple Listing Service (ARMLS)
MLS Number: 6791761
APN: 212-34-505
- 4350 E Abraham Ln
- 21840 N 41st St
- 21860 N 41st St
- 21840 N 43rd St
- 4506 E Lone Cactus Dr
- 4329 E Swilling Rd
- 4002 E Melinda Ln
- 22026 N 44th Place
- 3935 E Rough Rider Rd Unit 1183
- 3935 E Rough Rider Rd Unit 1197
- 3935 E Rough Rider Rd Unit 1264
- 3935 E Rough Rider Rd Unit 1076
- 3935 E Rough Rider Rd Unit 1267
- 3935 E Rough Rider Rd Unit 1055
- 3935 E Rough Rider Rd Unit 1191
- 3935 E Rough Rider Rd Unit 1270
- 3935 E Rough Rider Rd Unit 1101
- 3935 E Rough Rider Rd Unit 1200
- 4623 E Lone Cactus Dr
- 22036 N 44th Place
