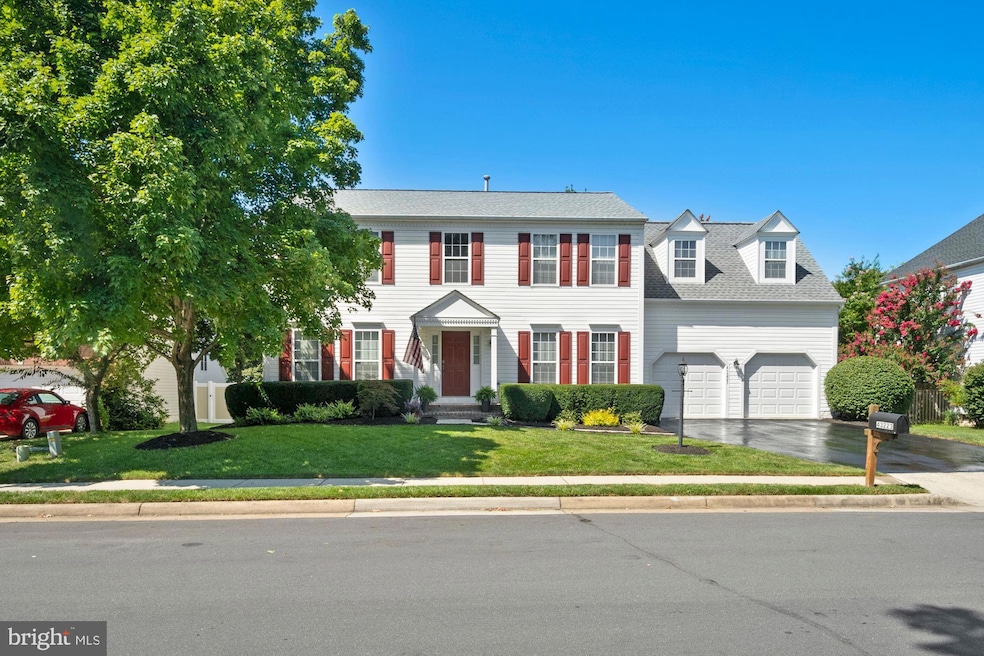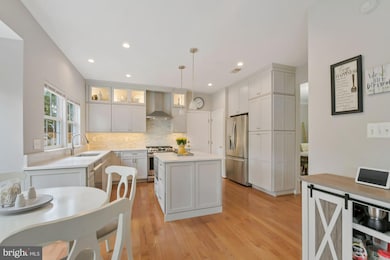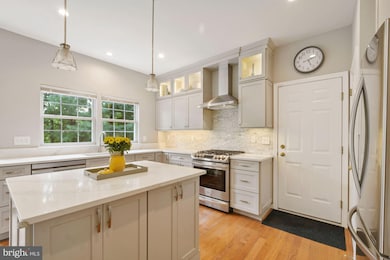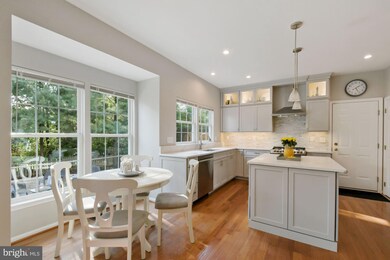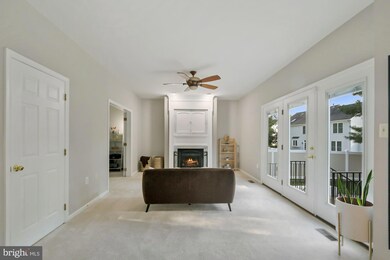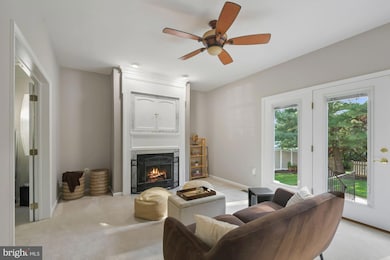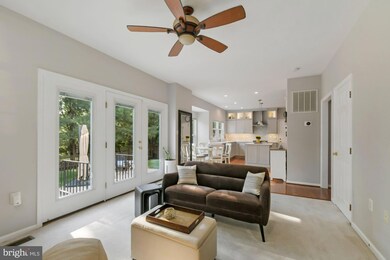
43223 Kathleen Elizabeth Dr Ashburn, VA 20147
Highlights
- Colonial Architecture
- Wood Flooring
- 2 Fireplaces
- Newton-Lee Elementary School Rated A
- Garden View
- Upgraded Countertops
About This Home
As of February 2025Welcome home to Alexandra’s Grove at Belmont! This beautiful 4 bed, 2.5 bath colonial boasts a fully renovated kitchen, open concept living and upgraded hardwood floors on main. In addition to the kitchen, the main level features a formal dining, living room and family room. The eat-in island kitchen features gray cabinets, quartz countertops, pendant lights, stainless steel appliances, and abundant storage. The family room is just off the kitchen with a cozy gas fireplace including newer logs, embers and remote start. The upper level has four bedrooms including a spacious primary suite. The primary suite has two alcoves, a wood burning fireplace, walk-in closet, and plenty of natural light with six windows. The en-suite bath has a soaking tub, shower stall, and dual sink vanity. The thoughtfully designed patio (built in 2018) is perfect for outdoor entertaining. The yet-to-be finished basement provides great future upside with easy access to backyard and a "rough in" for a bathroom. Other recent improvements include, newer garage doors, washing machine, Nest thermostat, and a new roof in 2017. The two car garage has an electric charging station and driveway is flat for easy in and out. Highly rated schools. Photos were taken in 2022.
Home Details
Home Type
- Single Family
Est. Annual Taxes
- $6,950
Year Built
- Built in 1998
Lot Details
- 8,276 Sq Ft Lot
- Extensive Hardscape
- Level Lot
- Property is zoned R4
HOA Fees
- $76 Monthly HOA Fees
Parking
- 2 Car Attached Garage
- 2 Driveway Spaces
- Electric Vehicle Home Charger
- Front Facing Garage
Home Design
- Colonial Architecture
- Shingle Roof
- Vinyl Siding
- Concrete Perimeter Foundation
Interior Spaces
- Property has 3 Levels
- Recessed Lighting
- 2 Fireplaces
- Wood Burning Fireplace
- Gas Fireplace
- Family Room Off Kitchen
- Dining Area
- Garden Views
Kitchen
- Gas Oven or Range
- Built-In Range
- Range Hood
- Built-In Microwave
- Ice Maker
- Dishwasher
- Stainless Steel Appliances
- Upgraded Countertops
- Disposal
Flooring
- Wood
- Carpet
Bedrooms and Bathrooms
- 4 Bedrooms
- En-Suite Bathroom
- Walk-In Closet
Laundry
- Laundry in unit
- Electric Dryer
- Washer
Basement
- Basement Fills Entire Space Under The House
- Walk-Up Access
- Rear Basement Entry
- Rough-In Basement Bathroom
Outdoor Features
- Patio
Schools
- Newton-Lee Elementary School
- Trailside Middle School
- Stone Bridge High School
Utilities
- Forced Air Heating and Cooling System
- Natural Gas Water Heater
Community Details
- Association fees include common area maintenance, management, snow removal, trash
- Alexandras Grove At Belmont HOA
- Alexandras Grove At Belmont Subdivision, Barcroft Floorplan
- Property Manager
Listing and Financial Details
- Assessor Parcel Number 114171251000
Map
Home Values in the Area
Average Home Value in this Area
Property History
| Date | Event | Price | Change | Sq Ft Price |
|---|---|---|---|---|
| 02/03/2025 02/03/25 | Sold | $885,000 | 0.0% | $350 / Sq Ft |
| 11/27/2024 11/27/24 | Pending | -- | -- | -- |
| 11/21/2024 11/21/24 | For Sale | $885,000 | 0.0% | $350 / Sq Ft |
| 10/22/2022 10/22/22 | Rented | $3,700 | 0.0% | -- |
| 10/06/2022 10/06/22 | Price Changed | $3,700 | -2.5% | $1 / Sq Ft |
| 09/21/2022 09/21/22 | Price Changed | $3,795 | -5.0% | $1 / Sq Ft |
| 09/08/2022 09/08/22 | For Rent | $3,995 | 0.0% | -- |
| 09/04/2020 09/04/20 | Sold | $665,000 | +0.8% | $214 / Sq Ft |
| 08/02/2020 08/02/20 | Pending | -- | -- | -- |
| 08/01/2020 08/01/20 | For Sale | $660,000 | -- | $213 / Sq Ft |
Tax History
| Year | Tax Paid | Tax Assessment Tax Assessment Total Assessment is a certain percentage of the fair market value that is determined by local assessors to be the total taxable value of land and additions on the property. | Land | Improvement |
|---|---|---|---|---|
| 2024 | $6,951 | $803,540 | $294,400 | $509,140 |
| 2023 | $6,843 | $782,060 | $294,400 | $487,660 |
| 2022 | $6,642 | $746,330 | $244,400 | $501,930 |
| 2021 | $6,358 | $648,730 | $209,400 | $439,330 |
| 2020 | $6,200 | $599,000 | $209,400 | $389,600 |
| 2019 | $6,174 | $590,800 | $209,400 | $381,400 |
| 2018 | $6,120 | $564,090 | $178,200 | $385,890 |
| 2017 | $5,903 | $524,740 | $178,200 | $346,540 |
| 2016 | $5,854 | $511,280 | $0 | $0 |
| 2015 | $5,938 | $344,960 | $0 | $344,960 |
| 2014 | $5,846 | $327,980 | $0 | $327,980 |
Mortgage History
| Date | Status | Loan Amount | Loan Type |
|---|---|---|---|
| Open | $752,250 | New Conventional | |
| Previous Owner | $532,000 | New Conventional | |
| Previous Owner | $221,000 | New Conventional | |
| Previous Owner | $140,000 | No Value Available |
Deed History
| Date | Type | Sale Price | Title Company |
|---|---|---|---|
| Warranty Deed | $885,000 | Champion Title & Settlements | |
| Warranty Deed | $665,000 | Universal Title | |
| Deed | $243,500 | -- |
Similar Homes in Ashburn, VA
Source: Bright MLS
MLS Number: VALO2084080
APN: 114-17-1251
- 43218 Kathleen Elizabeth Dr
- 43242 Somerset Hills Terrace
- 20052 Old Line Terrace
- 20062 Old Line Terrace
- 19757 Estancia Terrace
- 43238 Baltusrol Terrace
- 20069 Forest Farm Ln
- 20039 Northville Hills Terrace
- 19899 Naples Lakes Terrace
- 19880 Naples Lakes Terrace
- 19674 Pelican Hill Ct
- 20121 Whistling Straits Place
- 43140 Baltusrol Terrace
- 19755 Spyglass Hill Ct
- 43061 Zander Terrace
- 43104 Baltusrol Terrace
- 20050 Muirfield Village Ct
- 43183 Buttermere Terrace
- 20119 Muirfield Village Ct
- 20385 Belmont Park Terrace Unit 117
