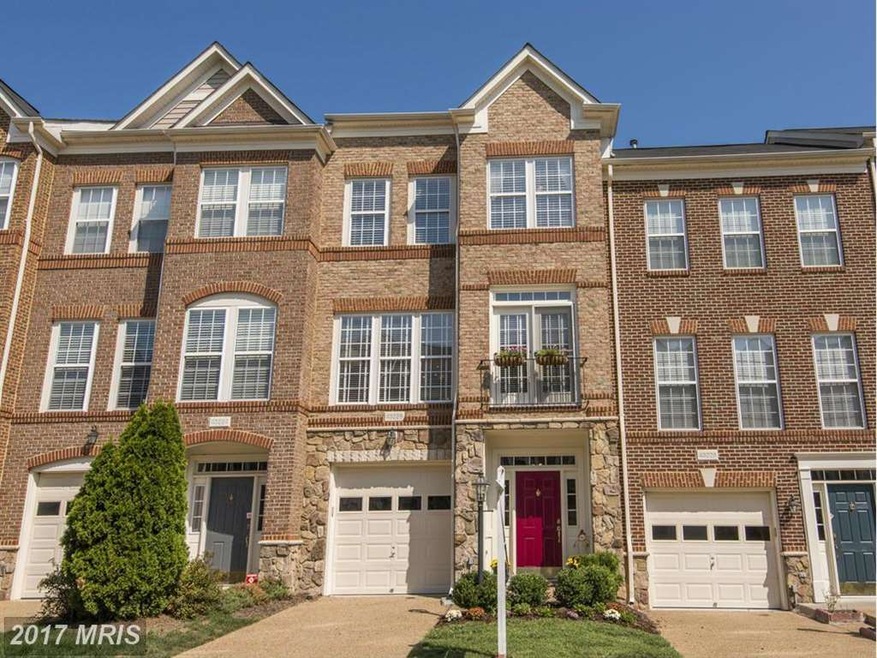43226 Becontree Terrace Broadlands, VA 20148
Highlights
- Clubhouse
- Deck
- 1 Fireplace
- Mill Run Elementary School Rated A
- Cathedral Ceiling
- Upgraded Countertops
About This Home
As of August 2022WOW! LOADS OF LIGHT- 3 BR 3 1/2 BATHS- 1 CAR GARAGE. GLEAMING HARDWOOD FLOORS ON MAIN & LOWER LEVELS. NEWER CARPET, STAINLESS STEEEL APPLIANCES, CORIAN COUNTERTOPS, AMPLE CABINET SPACE. LANDSCAPED REAR YARD, RELAXING DECK. GENEROUS ROOM SIZES -- MASTER W/ 2 WALK IN CLOSETS & SPA LIKE BATH, MOVE IN READY. IDEAL BROADLANDS LOCATION ENJOY POOL, TENNIS, TRAILS, NATURE CENTER & MUCH MORE.
Townhouse Details
Home Type
- Townhome
Est. Annual Taxes
- $4,350
Year Built
- Built in 2004
Lot Details
- 1,742 Sq Ft Lot
- Two or More Common Walls
- Back Yard Fenced
- Landscaped
- Property is in very good condition
HOA Fees
- $261 Monthly HOA Fees
Parking
- 1 Car Attached Garage
- Front Facing Garage
Home Design
- Asphalt Roof
- Brick Front
Interior Spaces
- Property has 3 Levels
- Crown Molding
- Cathedral Ceiling
- Ceiling Fan
- Recessed Lighting
- 1 Fireplace
- Double Pane Windows
- Window Treatments
- Sliding Doors
- Insulated Doors
- Family Room
- Living Room
- Combination Kitchen and Dining Room
- Game Room
- Home Security System
- Property Views
Kitchen
- Breakfast Area or Nook
- Built-In Oven
- Cooktop
- Microwave
- Ice Maker
- Dishwasher
- Upgraded Countertops
- Disposal
Bedrooms and Bathrooms
- 3 Bedrooms
- En-Suite Primary Bedroom
- En-Suite Bathroom
- 3.5 Bathrooms
Laundry
- Laundry Room
- Dryer
- Washer
Finished Basement
- Basement Fills Entire Space Under The House
- Connecting Stairway
- Rear Basement Entry
- Basement Windows
Outdoor Features
- Deck
Schools
- Mill Run Elementary School
- Eagle Ridge Middle School
- Briar Woods High School
Utilities
- Forced Air Heating and Cooling System
- Vented Exhaust Fan
- Programmable Thermostat
- Underground Utilities
- Natural Gas Water Heater
- Cable TV Available
Listing and Financial Details
- Tax Lot 115
- Assessor Parcel Number 119172865000
Community Details
Overview
- Association fees include cable TV, common area maintenance, insurance, reserve funds, road maintenance, recreation facility, snow removal, trash, high speed internet, pool(s)
- Built by VAN METRE
- Broadlands South Subdivision, Devonshire Floorplan
- The community has rules related to covenants
Amenities
- Picnic Area
- Common Area
- Clubhouse
- Community Center
- Meeting Room
Recreation
- Tennis Courts
- Soccer Field
- Community Basketball Court
- Community Playground
- Community Pool
- Jogging Path
- Bike Trail
Pet Policy
- Pets Allowed
Security
- Fire and Smoke Detector
Map
Home Values in the Area
Average Home Value in this Area
Property History
| Date | Event | Price | Change | Sq Ft Price |
|---|---|---|---|---|
| 08/31/2022 08/31/22 | Sold | $570,000 | -0.9% | $263 / Sq Ft |
| 08/14/2022 08/14/22 | Pending | -- | -- | -- |
| 08/14/2022 08/14/22 | Price Changed | $575,000 | -2.4% | $265 / Sq Ft |
| 08/07/2022 08/07/22 | For Sale | $589,000 | +3.3% | $272 / Sq Ft |
| 08/07/2022 08/07/22 | Off Market | $570,000 | -- | -- |
| 08/03/2022 08/03/22 | Price Changed | $589,000 | -1.8% | $272 / Sq Ft |
| 07/22/2022 07/22/22 | For Sale | $600,000 | +50.6% | $277 / Sq Ft |
| 03/25/2015 03/25/15 | Sold | $398,500 | 0.0% | $247 / Sq Ft |
| 02/19/2015 02/19/15 | Pending | -- | -- | -- |
| 02/19/2015 02/19/15 | For Sale | $398,500 | -- | $247 / Sq Ft |
Tax History
| Year | Tax Paid | Tax Assessment Tax Assessment Total Assessment is a certain percentage of the fair market value that is determined by local assessors to be the total taxable value of land and additions on the property. | Land | Improvement |
|---|---|---|---|---|
| 2024 | $5,417 | $626,280 | $240,000 | $386,280 |
| 2023 | $5,069 | $579,280 | $200,000 | $379,280 |
| 2022 | $4,931 | $554,020 | $180,000 | $374,020 |
| 2021 | $4,747 | $484,430 | $160,000 | $324,430 |
| 2020 | $4,697 | $453,770 | $150,000 | $303,770 |
| 2019 | $4,545 | $434,880 | $150,000 | $284,880 |
| 2018 | $4,556 | $419,880 | $135,000 | $284,880 |
| 2017 | $4,498 | $399,780 | $135,000 | $264,780 |
| 2016 | $4,437 | $387,520 | $0 | $0 |
| 2015 | $4,420 | $254,420 | $0 | $254,420 |
| 2014 | $4,350 | $251,610 | $0 | $251,610 |
Mortgage History
| Date | Status | Loan Amount | Loan Type |
|---|---|---|---|
| Open | $540,000 | New Conventional | |
| Previous Owner | $378,575 | New Conventional | |
| Previous Owner | $338,100 | New Conventional | |
| Previous Owner | $356,000 | New Conventional | |
| Previous Owner | $344,400 | New Conventional |
Deed History
| Date | Type | Sale Price | Title Company |
|---|---|---|---|
| Deed | $570,000 | -- | |
| Warranty Deed | $398,500 | -- | |
| Warranty Deed | $406,000 | -- | |
| Special Warranty Deed | $430,545 | -- |
Source: Bright MLS
MLS Number: 1000611803
APN: 119-17-2865
- 21929 Halburton Terrace
- 43257 Sunderleigh Square
- 43290 Farringdon Square
- 43302 Farringdon Square
- 43296 Farringdon Square
- 43197 Stillwater Terrace
- 21905 Sweet Bay Terrace
- 21893 Hawksbury Terrace
- 40396 Milford Dr
- 22075 Water Run Ct
- 43305 Farringdon Square
- 21768 Dollis Hill Terrace
- 21760 Dollis Hill Terrace
- 21748 Dollis Hill Terrace
- 21746 Dollis Hill Terrace
- 43497 Farringdon Square
- 43558 Jefferson Park St
- 22126 Headwater Terrace
- 22122 Headwater Terrace
- 43576 Jefferson Park St

