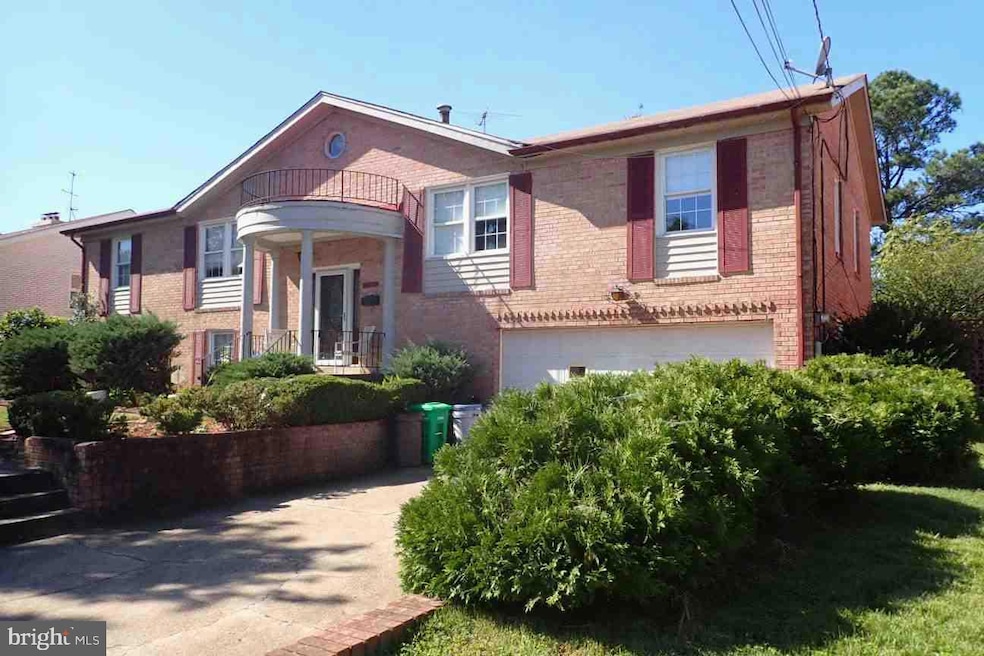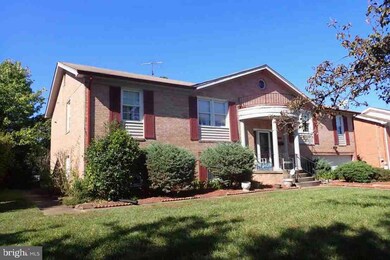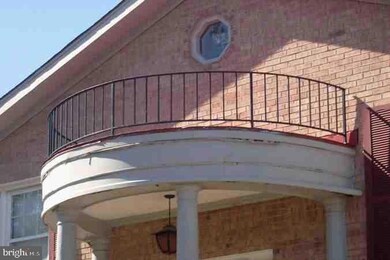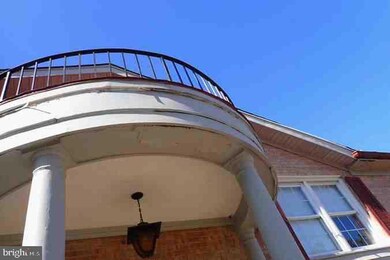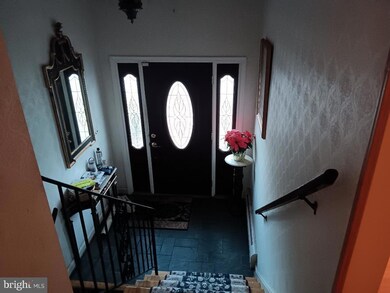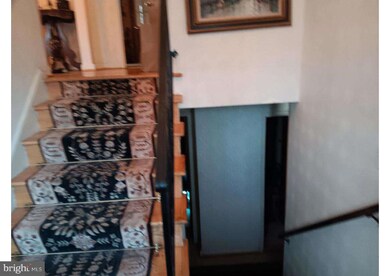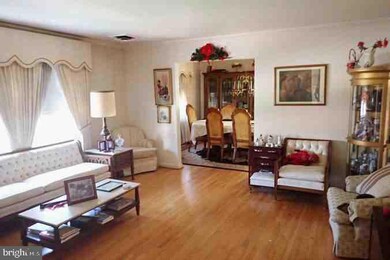
4323 Delmar Ave Temple Hills, MD 20748
Marlow Heights NeighborhoodHighlights
- Concrete Pool
- No HOA
- Forced Air Heating and Cooling System
- 2 Fireplaces
- 2 Car Attached Garage
About This Home
As of February 2025Welcome to 4323 Delmar Ave! This delightful split-level home offers 4 bedrooms and 3 full bathrooms, providing ample space for comfortable living and entertaining. The inviting living room and dining room are perfect for hosting gatherings, while the kitchen, featuring granite countertops and abundant storage, is ideal for all your culinary needs.
A sunroom adds to the charm, serving as a tranquil retreat with natural light streaming in through its expansive windows. The lower level boasts a cozy rec room, complete with a built-in bar and a wood-burning fireplace, creating a warm and welcoming atmosphere.
Step outside to the expansive backyard, where an in-ground pool awaits—perfect for cooling off on hot summer days or enjoying outdoor fun with family and friends.
Don't miss your chance to make this incredible home yours. Schedule your showing today!
Home Details
Home Type
- Single Family
Est. Annual Taxes
- $6,330
Year Built
- Built in 1968
Lot Details
- 0.26 Acre Lot
- Property is zoned RR
Parking
- 2 Car Attached Garage
- Garage Door Opener
- Driveway
Home Design
- Split Foyer
- Brick Exterior Construction
- Brick Foundation
Interior Spaces
- 1,890 Sq Ft Home
- Property has 2 Levels
- 2 Fireplaces
- Finished Basement
Bedrooms and Bathrooms
- 4 Main Level Bedrooms
- 3 Full Bathrooms
Pool
- Concrete Pool
Utilities
- Forced Air Heating and Cooling System
- Electric Water Heater
Community Details
- No Home Owners Association
- Gordons Corner Subdivision
Listing and Financial Details
- Tax Lot 29
- Assessor Parcel Number 17060481473
Map
Home Values in the Area
Average Home Value in this Area
Property History
| Date | Event | Price | Change | Sq Ft Price |
|---|---|---|---|---|
| 02/18/2025 02/18/25 | Sold | $415,000 | +9.2% | $220 / Sq Ft |
| 01/22/2025 01/22/25 | For Sale | $380,000 | -- | $201 / Sq Ft |
Tax History
| Year | Tax Paid | Tax Assessment Tax Assessment Total Assessment is a certain percentage of the fair market value that is determined by local assessors to be the total taxable value of land and additions on the property. | Land | Improvement |
|---|---|---|---|---|
| 2024 | $5,262 | $425,967 | $0 | $0 |
| 2023 | $4,357 | $391,800 | $76,400 | $315,400 |
| 2022 | $4,357 | $391,800 | $76,400 | $315,400 |
| 2021 | $2,458 | $391,800 | $76,400 | $315,400 |
| 2020 | $4,749 | $422,200 | $70,700 | $351,500 |
| 2019 | $5,459 | $381,200 | $0 | $0 |
| 2018 | $4,198 | $340,200 | $0 | $0 |
| 2017 | $3,948 | $299,200 | $0 | $0 |
| 2016 | -- | $273,000 | $0 | $0 |
| 2015 | $4,211 | $246,800 | $0 | $0 |
| 2014 | $4,211 | $220,600 | $0 | $0 |
Mortgage History
| Date | Status | Loan Amount | Loan Type |
|---|---|---|---|
| Previous Owner | $95,632 | Unknown | |
| Previous Owner | $100,000 | Credit Line Revolving |
Deed History
| Date | Type | Sale Price | Title Company |
|---|---|---|---|
| Special Warranty Deed | $415,000 | None Listed On Document | |
| Deed | $87,500 | -- |
Similar Homes in the area
Source: Bright MLS
MLS Number: MDPG2139178
APN: 06-0481473
- 4325 Delmar Ave
- 0 Holly Tree Rd
- 4309 Sheldon Ave
- 3915 Danville Dr
- 4100 Laurel Rd
- 4208 Applegate Ln
- 3907 Bexley Place
- 4008 Bedford Place
- 3843 Saint Barnabas Rd Unit 101
- 3841 Saint Barnabas Rd Unit T3
- 3855 Saint Barnabas Rd Unit 203
- 3851 Saint Barnabas Rd Unit 102
- 3809 Saint Barnabas Rd Unit T202
- 3807 Saint Barnabas Rd Unit T
- 3861 Saint Barnabas Rd Unit 203
- 3841 Saint Barnabas Rd Unit T-1
- 4028 27th Ave
- 4007 28th Ave
- 3704 Silver Park Ct
- 2303 Olson St Unit 301
