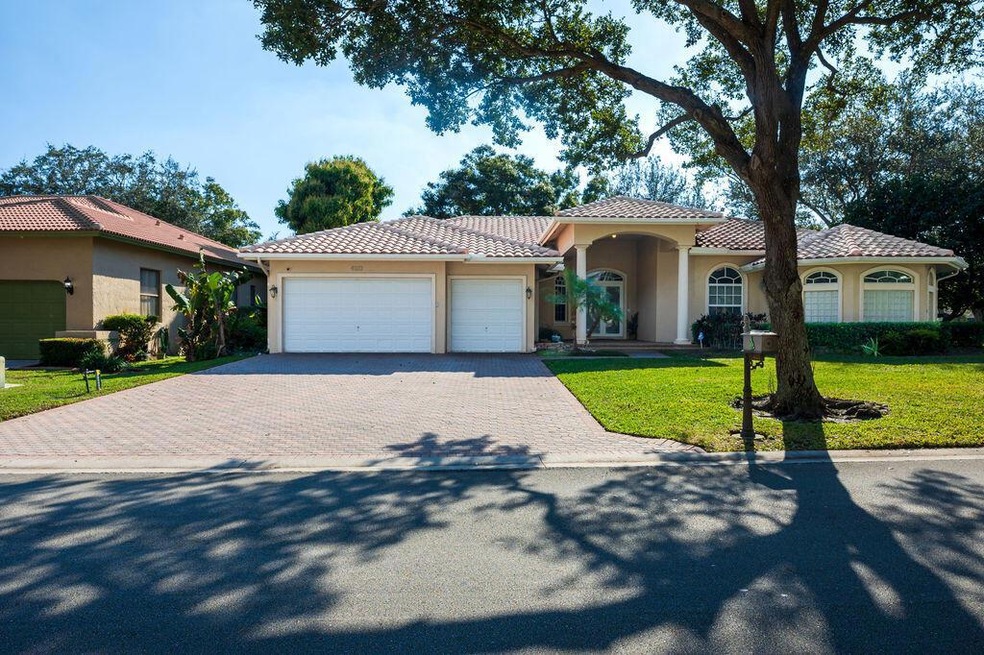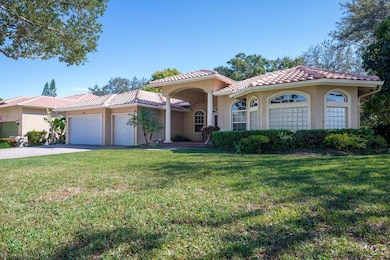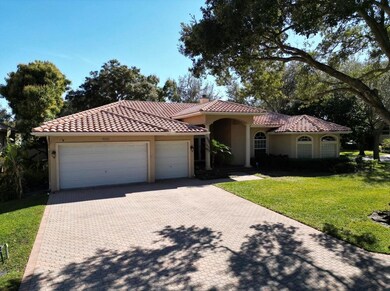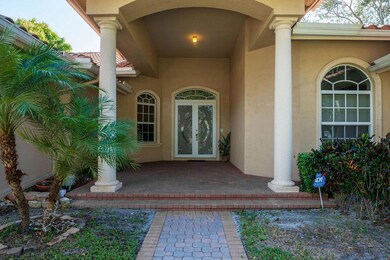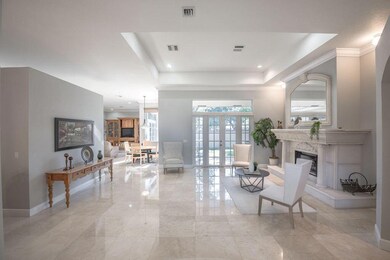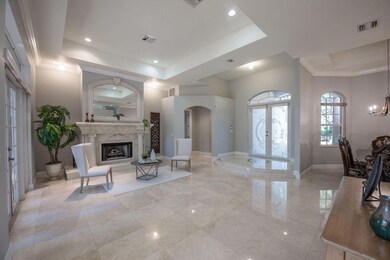
4323 NW 67th Ave Coral Springs, FL 33067
Turtle Run NeighborhoodEstimated payment $5,852/month
Highlights
- Fruit Trees
- Room in yard for a pool
- Vaulted Ceiling
- Park Springs Elementary School Rated A-
- Atrium Room
- Roman Tub
About This Home
Stunning 5-Bedroom, 3.5-Bathroom Single Family Home in a Prime Location! Welcome to this meticulously designed, classic-modern home that combines both elegance and functionality in every corner. Boasting 5 spacious bedrooms and 3.5 bathrooms, this home offers ample space for growing families and those who love to entertain. The thoughtfully designed split floor plan provides privacy and comfort, with a large master suite as a peaceful retreat. Step inside to find vaulted tray ceilings that enhance the home's open, airy feel, while the impact-resistant glass windows and doors offer security and energy efficiency. The bright, open kitchen features sleek stainless steel appliances and seamlessly flows into the family room, making it the perfect space for hosting gatherings.
Home Details
Home Type
- Single Family
Est. Annual Taxes
- $10,235
Year Built
- Built in 2005
Lot Details
- 10,723 Sq Ft Lot
- Corner Lot
- Sprinkler System
- Fruit Trees
- Property is zoned RS-3,4
HOA Fees
- $59 Monthly HOA Fees
Parking
- 3 Car Attached Garage
- Garage Door Opener
- Driveway
- On-Street Parking
Home Design
- Barrel Roof Shape
Interior Spaces
- 3,282 Sq Ft Home
- 1-Story Property
- Furnished or left unfurnished upon request
- Built-In Features
- Vaulted Ceiling
- Ceiling Fan
- Fireplace
- Entrance Foyer
- Family Room
- Formal Dining Room
- Open Floorplan
- Den
- Atrium Room
- Attic
Kitchen
- Eat-In Kitchen
- Gas Range
- Microwave
- Dishwasher
Flooring
- Tile
- Vinyl
Bedrooms and Bathrooms
- 5 Bedrooms
- Split Bedroom Floorplan
- Walk-In Closet
- Dual Sinks
- Roman Tub
- Jettted Tub and Separate Shower in Primary Bathroom
Laundry
- Laundry Room
- Dryer
- Washer
- Laundry Tub
Home Security
- Intercom
- Impact Glass
Outdoor Features
- Room in yard for a pool
- Patio
Schools
- Park Springs Elementary School
- Forest Glen Middle School
- Coral Springs High School
Utilities
- Zoned Heating and Cooling
- Gas Water Heater
- Cable TV Available
Listing and Financial Details
- Assessor Parcel Number 484113010010
- Seller Considering Concessions
Community Details
Overview
- Association fees include maintenance structure
- Turtle Run Subdivision
Recreation
- Community Basketball Court
- Park
- Trails
Map
Home Values in the Area
Average Home Value in this Area
Tax History
| Year | Tax Paid | Tax Assessment Tax Assessment Total Assessment is a certain percentage of the fair market value that is determined by local assessors to be the total taxable value of land and additions on the property. | Land | Improvement |
|---|---|---|---|---|
| 2025 | $10,235 | $443,250 | -- | -- |
| 2024 | $9,988 | $430,760 | -- | -- |
| 2023 | $9,988 | $418,220 | $0 | $0 |
| 2022 | $9,575 | $406,040 | $0 | $0 |
| 2021 | $9,333 | $394,220 | $0 | $0 |
| 2020 | $9,108 | $388,780 | $0 | $0 |
| 2019 | $8,975 | $380,040 | $0 | $0 |
| 2018 | $8,566 | $372,960 | $0 | $0 |
| 2017 | $8,522 | $365,290 | $0 | $0 |
| 2016 | $8,169 | $357,780 | $0 | $0 |
| 2015 | $8,281 | $355,300 | $0 | $0 |
| 2014 | $8,222 | $352,490 | $0 | $0 |
| 2013 | -- | $347,290 | $107,220 | $240,070 |
Property History
| Date | Event | Price | Change | Sq Ft Price |
|---|---|---|---|---|
| 04/03/2025 04/03/25 | Price Changed | $885,000 | -0.4% | $270 / Sq Ft |
| 03/14/2025 03/14/25 | Price Changed | $889,000 | -1.1% | $271 / Sq Ft |
| 02/13/2025 02/13/25 | Price Changed | $899,000 | -5.4% | $274 / Sq Ft |
| 01/10/2025 01/10/25 | For Sale | $950,000 | -- | $289 / Sq Ft |
Deed History
| Date | Type | Sale Price | Title Company |
|---|---|---|---|
| Interfamily Deed Transfer | -- | Attorney | |
| Interfamily Deed Transfer | -- | -- | |
| Deed | $53,000 | -- | |
| Special Warranty Deed | $10,000 | -- | |
| Warranty Deed | $270,200 | -- |
Mortgage History
| Date | Status | Loan Amount | Loan Type |
|---|---|---|---|
| Open | $275,000 | New Conventional | |
| Closed | $290,000 | Adjustable Rate Mortgage/ARM | |
| Closed | $360,000 | New Conventional | |
| Closed | $409,000 | Unknown | |
| Closed | $408,985 | Unknown | |
| Closed | $50,000 | Unknown | |
| Closed | $356,500 | Unknown | |
| Closed | $356,033 | Credit Line Revolving | |
| Closed | $311,250 | Unknown | |
| Closed | $217,000 | Construction | |
| Closed | $10,000 | New Conventional |
Similar Homes in Coral Springs, FL
Source: BeachesMLS
MLS Number: R11049775
APN: 48-41-13-01-0010
- 4333 NW 67th Ave
- 4211 NW 67th Terrace
- 4513 NW 67th Ave
- 6797 NW 44th Ct
- 4185 NW 65th Ave
- 4306 NW 70th Ln
- 4207 NW 70th Ln
- 4664 NW 58th Terrace
- 7105 NW 45th St
- 7105 NW 40th St
- 4021 NW 72nd Ave
- 4300 NW 63rd Ave
- 4636 Rothschild Dr
- 3954 NW 63rd Terrace
- 4056 NW 62nd Ln
- 4043 NW 73rd Way
- 7022 NW 39th St
- 3985 NW 73rd Way
- 7294 NW 39th St
- 6382 NW 38th Dr
