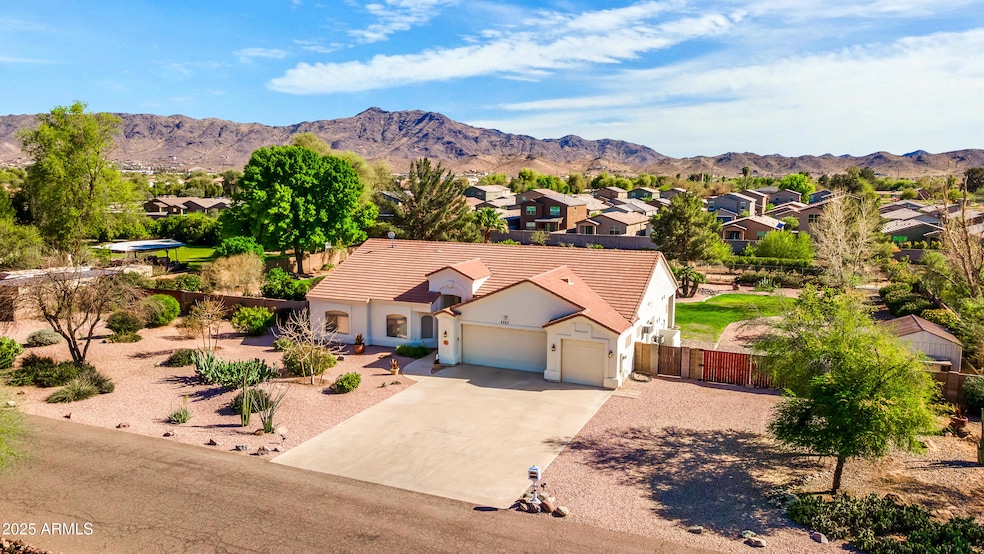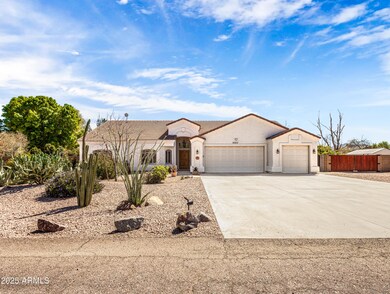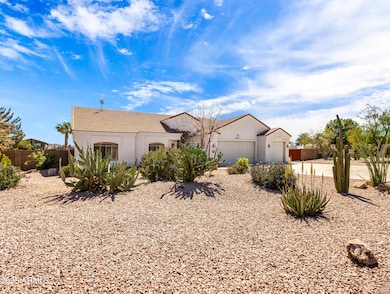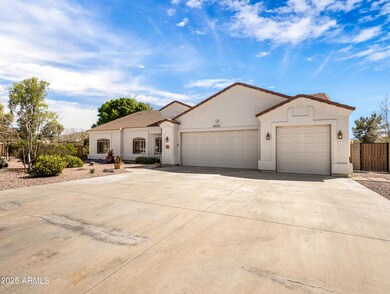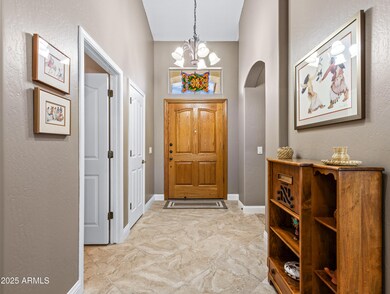
4323 W Ardmore Rd Laveen, AZ 85339
Laveen NeighborhoodEstimated payment $4,908/month
Highlights
- Horses Allowed On Property
- Private Pool
- 1.02 Acre Lot
- Phoenix Coding Academy Rated A
- RV Gated
- Mountain View
About This Home
Discover this rare, 1 of just 13 custom homes, on a Private Street in Laveen. Situated on a full acre of unincorporated, Maricopa County land, this property boasts mature landscaping, a rectangular pool with waterfall, and stainless steel BBQ island—perfect for entertaining. The immaculate interior features vaulted ceilings, ceramic tile flooring, and plantation shutters throughout. Enjoy a Split Floor Plan, with a spacious kitchen offering a propane stove, modern appliances, wine fridge, & abundant cabinetry. The primary suite includes a large walk-in closet & an ADA-accessible shower. Additional highlights: Dual RV gates, a 3-car garage w/ epoxy floors, and NO HOA! Bring all your toys and enjoy rural privacy with city conveniences nearby—plus South Mountain just minutes away! Surrounded by Mountain Views to the South, this property benefits from a 3 car garage with one of its bays having a dedicated mini-split AC and large attached storage, flood irrigation, sprinkler irrigation, fire pit and fireplace. All this property can be yours and offers the flexibility for livestock, gardening, or simply enjoying open space. With easy access to shopping, dining, and the Loop 202, this home combines rural privacy with modern convenience.
Home Details
Home Type
- Single Family
Est. Annual Taxes
- $5,408
Year Built
- Built in 2001
Lot Details
- 1.02 Acre Lot
- Desert faces the front of the property
- Private Streets
- Chain Link Fence
- Backyard Sprinklers
- Sprinklers on Timer
- Private Yard
- Grass Covered Lot
Parking
- 3 Car Garage
- 6 Open Parking Spaces
- Heated Garage
- Side or Rear Entrance to Parking
- RV Gated
Home Design
- Wood Frame Construction
- Concrete Roof
- Stucco
Interior Spaces
- 2,808 Sq Ft Home
- 1-Story Property
- Vaulted Ceiling
- Ceiling Fan
- Double Pane Windows
- Family Room with Fireplace
- Mountain Views
- Security System Owned
Kitchen
- Eat-In Kitchen
- Breakfast Bar
- Gas Cooktop
- Built-In Microwave
- Kitchen Island
Flooring
- Carpet
- Tile
Bedrooms and Bathrooms
- 4 Bedrooms
- Primary Bathroom is a Full Bathroom
- 2.5 Bathrooms
- Bathtub With Separate Shower Stall
Pool
- Private Pool
- Pool Pump
Outdoor Features
- Outdoor Storage
- Built-In Barbecue
Schools
- Laveen Elementary School
- Cesar Chavez High School
Utilities
- Cooling Available
- Heating Available
- Propane
- Shared Well
- Septic Tank
- High Speed Internet
- Cable TV Available
Additional Features
- No Interior Steps
- Flood Irrigation
- Horses Allowed On Property
Community Details
- No Home Owners Association
- Association fees include no fees
- Built by Custom
- Metes And Bounds Subdivision
Listing and Financial Details
- Tax Lot Unk
- Assessor Parcel Number 300-12-003-P
Map
Home Values in the Area
Average Home Value in this Area
Tax History
| Year | Tax Paid | Tax Assessment Tax Assessment Total Assessment is a certain percentage of the fair market value that is determined by local assessors to be the total taxable value of land and additions on the property. | Land | Improvement |
|---|---|---|---|---|
| 2025 | $5,408 | $35,088 | -- | -- |
| 2024 | $5,315 | $33,417 | -- | -- |
| 2023 | $5,315 | $56,800 | $11,360 | $45,440 |
| 2022 | $5,182 | $44,420 | $8,880 | $35,540 |
| 2021 | $5,233 | $40,960 | $8,190 | $32,770 |
| 2020 | $5,087 | $39,420 | $7,880 | $31,540 |
| 2019 | $5,112 | $36,820 | $7,360 | $29,460 |
| 2018 | $4,941 | $37,470 | $7,490 | $29,980 |
| 2017 | $4,695 | $30,780 | $6,150 | $24,630 |
| 2016 | $4,479 | $29,730 | $5,940 | $23,790 |
| 2015 | $3,758 | $29,330 | $5,860 | $23,470 |
Property History
| Date | Event | Price | Change | Sq Ft Price |
|---|---|---|---|---|
| 03/27/2025 03/27/25 | For Sale | $800,000 | -- | $285 / Sq Ft |
Deed History
| Date | Type | Sale Price | Title Company |
|---|---|---|---|
| Warranty Deed | $254,340 | Lawyers Title Of Arizona Inc |
Mortgage History
| Date | Status | Loan Amount | Loan Type |
|---|---|---|---|
| Open | $121,493 | New Conventional | |
| Closed | $200,896 | Unknown | |
| Closed | $203,450 | New Conventional |
Similar Homes in the area
Source: Arizona Regional Multiple Listing Service (ARMLS)
MLS Number: 6841610
APN: 300-12-003P
- 4413 W Samantha Way
- 4229 W Magdalena Ln
- 8615 S 45th Glen
- 4311 W Siesta Way
- 7950 S 45th Ave
- 4302 W Dobbins Rd
- 4110 W Desert Ln
- 8512 S 40th Glen
- 7829 S 45th Ave
- 8415 S 47th Ln
- 8912 S 40th Dr
- 4116 W Milada Dr
- 4050 W Coles Rd
- 4539 W Beautiful Ln
- 4429 W Paseo Way
- 4441 W Valencia Dr
- 4810 W Magdalena Ln
- 8420 S 40th Dr
- XXXX S 41st Dr Unit A
- 0 S 45th Dr Unit 6499921
