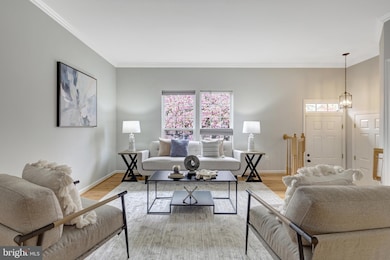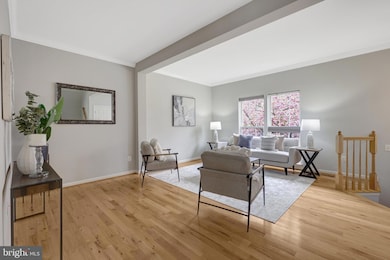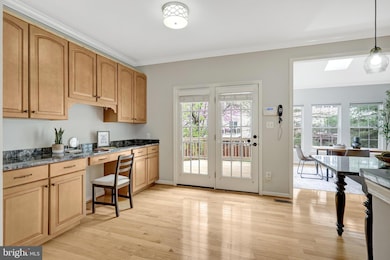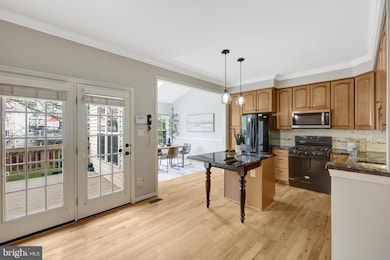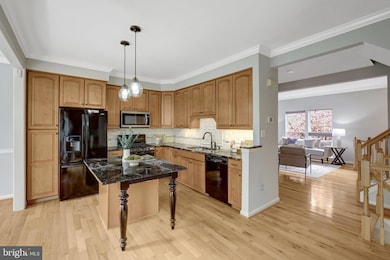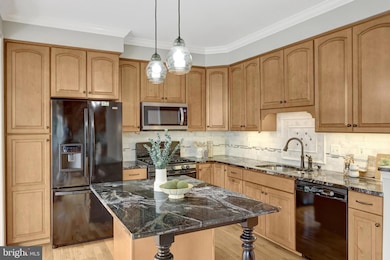
43233 Stillforest Terrace Ashburn, VA 20147
Estimated payment $4,086/month
Highlights
- Eat-In Gourmet Kitchen
- Colonial Architecture
- Recreation Room
- Belmont Station Elementary School Rated A-
- Deck
- Traditional Floor Plan
About This Home
Spacious townhome in sought-after Ashburn Farm. The main level features hardwood floors and a huge kitchen with tons of cabinet space and a large island that will appeal to even the most discerning of chefs. The light-filled bump-out provides extra space for a table, seating area, or whatever you need! There is a gorgeous deck off of the kitchen for outdoor dining, relaxing or entertaining. The primary bedroom boasts a large walk-in closet and an attached ensuite bathroom with a double vanity for plenty of space when getting ready. The lower level rec room features a gas fireplace and is walk-out level to the fenced-in yard. Fresh paint and new carpet! FANTASTIC LOCATION in an amenity-rich community! Close to shopping and restaurants, easy access to major commuter routes including Rt. 28, Rt. 7 and the Dulles Greenway. 1 assigned parking spot plus abundant open parking available! ASSUMABLE VA LOAN! Current loan amount is $300,612 with a 3.25% interest rate.
Townhouse Details
Home Type
- Townhome
Est. Annual Taxes
- $4,742
Year Built
- Built in 1997
Lot Details
- 1,742 Sq Ft Lot
- Back Yard Fenced
- Property is in excellent condition
HOA Fees
- $119 Monthly HOA Fees
Home Design
- Colonial Architecture
- Permanent Foundation
- Masonry
Interior Spaces
- Property has 3 Levels
- Traditional Floor Plan
- Fireplace With Glass Doors
- Gas Fireplace
- Window Treatments
- Living Room
- Dining Room
- Recreation Room
Kitchen
- Eat-In Gourmet Kitchen
- Breakfast Area or Nook
- Gas Oven or Range
- Built-In Microwave
- Dishwasher
- Kitchen Island
- Upgraded Countertops
- Disposal
Flooring
- Wood
- Carpet
Bedrooms and Bathrooms
- En-Suite Primary Bedroom
- Walk-In Closet
Laundry
- Dryer
- Washer
Finished Basement
- Walk-Out Basement
- Connecting Stairway
- Interior and Exterior Basement Entry
- Laundry in Basement
- Basement with some natural light
Parking
- 1 Open Parking Space
- 1 Parking Space
- Parking Lot
- 1 Assigned Parking Space
Outdoor Features
- Deck
Schools
- Belmont Station Elementary School
- Trailside Middle School
- Stone Bridge High School
Utilities
- Forced Air Heating and Cooling System
- Natural Gas Water Heater
Listing and Financial Details
- Assessor Parcel Number 116473221000
Community Details
Overview
- Association fees include common area maintenance, pool(s), reserve funds, trash
- Ashburn Farm HOA
- Ashburn Farm Subdivision, Providence Floorplan
Amenities
- Common Area
- Community Center
Recreation
- Tennis Courts
- Baseball Field
- Community Basketball Court
- Community Playground
- Community Pool
- Jogging Path
Map
Home Values in the Area
Average Home Value in this Area
Tax History
| Year | Tax Paid | Tax Assessment Tax Assessment Total Assessment is a certain percentage of the fair market value that is determined by local assessors to be the total taxable value of land and additions on the property. | Land | Improvement |
|---|---|---|---|---|
| 2024 | $4,742 | $548,240 | $185,000 | $363,240 |
| 2023 | $4,488 | $512,950 | $185,000 | $327,950 |
| 2022 | $4,163 | $467,760 | $165,000 | $302,760 |
| 2021 | $4,218 | $430,410 | $155,000 | $275,410 |
| 2020 | $4,109 | $396,960 | $125,000 | $271,960 |
| 2019 | $3,902 | $373,380 | $125,000 | $248,380 |
| 2018 | $4,059 | $374,110 | $125,000 | $249,110 |
| 2017 | $4,013 | $356,690 | $125,000 | $231,690 |
| 2016 | $4,065 | $355,030 | $0 | $0 |
| 2015 | $3,851 | $214,270 | $0 | $214,270 |
| 2014 | $3,814 | $205,200 | $0 | $205,200 |
Property History
| Date | Event | Price | Change | Sq Ft Price |
|---|---|---|---|---|
| 04/12/2025 04/12/25 | For Sale | $640,000 | 0.0% | $284 / Sq Ft |
| 04/17/2024 04/17/24 | Rented | $3,100 | 0.0% | -- |
| 04/12/2024 04/12/24 | Under Contract | -- | -- | -- |
| 04/03/2024 04/03/24 | For Rent | $3,100 | 0.0% | -- |
| 07/07/2015 07/07/15 | Sold | $385,000 | +2.7% | $173 / Sq Ft |
| 05/24/2015 05/24/15 | Pending | -- | -- | -- |
| 05/21/2015 05/21/15 | For Sale | $375,000 | -- | $168 / Sq Ft |
Deed History
| Date | Type | Sale Price | Title Company |
|---|---|---|---|
| Gift Deed | $467,760 | Servicelink | |
| Interfamily Deed Transfer | -- | None Available | |
| Warranty Deed | $385,000 | -- | |
| Warranty Deed | $285,000 | -- | |
| Deed | $349,900 | -- | |
| Deed | $165,840 | -- |
Mortgage History
| Date | Status | Loan Amount | Loan Type |
|---|---|---|---|
| Previous Owner | $385,000 | VA | |
| Previous Owner | $286,050 | FHA | |
| Previous Owner | $281,850 | FHA | |
| Previous Owner | $279,920 | New Conventional |
Similar Homes in Ashburn, VA
Source: Bright MLS
MLS Number: VALO2090408
APN: 116-47-3221
- 43228 Brookford Square
- 43260 Clifton Terrace
- 43295 Rush Run Terrace
- 43207 Cedar Glen Terrace
- 43183 Buttermere Terrace
- 20385 Belmont Park Terrace Unit 117
- 20453 Peckham St
- 20699 Southwind Terrace
- 43311 Chokeberry Square
- 43271 Chokeberry Square
- 43537 Graves Ln
- 20415 Trails End Terrace
- 20347 Bowfonds St
- 20562 Wildbrook Ct
- 43061 Zander Terrace
- 20515 Middlebury St
- 20069 Forest Farm Ln
- 43174 Gatwick Square
- 20678 Citation Dr
- 20713 Ashburn Valley Ct

