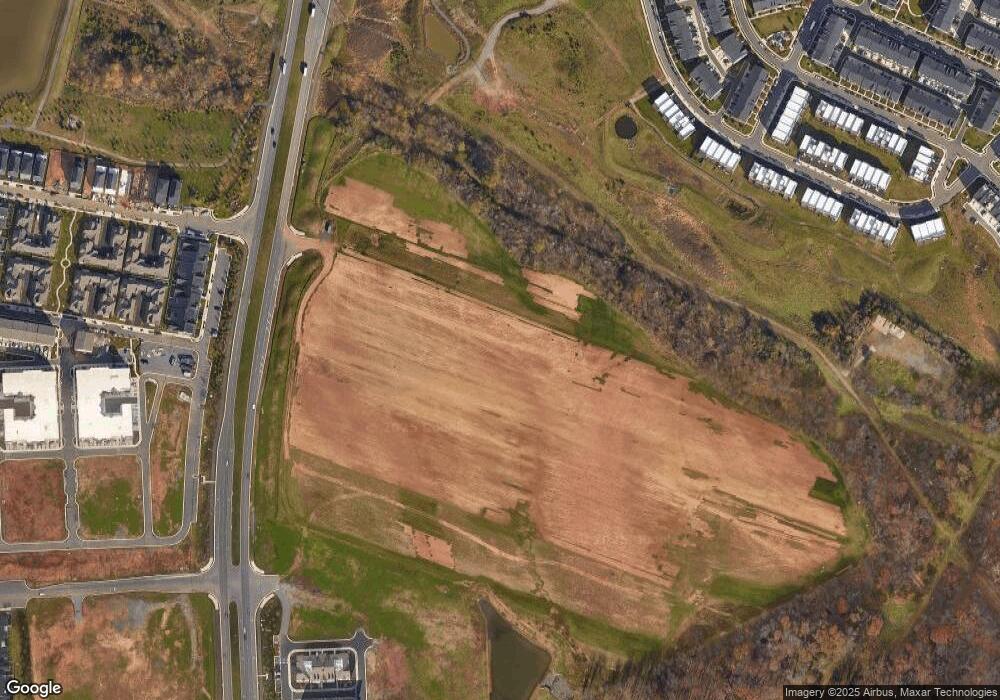
43236 Greeley Square Ashburn, VA 20148
3
Beds
3.5
Baths
4,338
Sq Ft
4,356
Sq Ft Lot
Highlights
- New Construction
- Colonial Architecture
- Community Pool
- Senior Living
- 1 Fireplace
- 2 Car Attached Garage
About This Home
As of January 2025This home is located at 43236 Greeley Square, Ashburn, VA 20148 and is currently priced at $960,934, approximately $221 per square foot. This property was built in 2025. 43236 Greeley Square is a home located in Loudoun County with nearby schools including Creighton's Corner Elementary School, Rock Ridge High School, and Stone Hill Middle School.
Home Details
Home Type
- Single Family
Est. Annual Taxes
- $2,669
Year Built
- Built in 2025 | New Construction
Lot Details
- 4,356 Sq Ft Lot
- Property is in excellent condition
- Property is zoned PDAAAR
HOA Fees
- $319 Monthly HOA Fees
Parking
- 2 Car Attached Garage
- Front Facing Garage
- Garage Door Opener
Home Design
- Colonial Architecture
- Slab Foundation
- Masonry
Interior Spaces
- Property has 2 Levels
- 1 Fireplace
- Basement
- Walk-Up Access
Bedrooms and Bathrooms
Utilities
- 90% Forced Air Heating and Cooling System
- Natural Gas Water Heater
Listing and Financial Details
- Tax Lot 6595
- Assessor Parcel Number 124450262000
Community Details
Overview
- Senior Living
- Senior Community | Residents must be 55 or older
- Birchwood At Brambleton Subdivision
Recreation
- Community Pool
Map
Create a Home Valuation Report for This Property
The Home Valuation Report is an in-depth analysis detailing your home's value as well as a comparison with similar homes in the area
Home Values in the Area
Average Home Value in this Area
Property History
| Date | Event | Price | Change | Sq Ft Price |
|---|---|---|---|---|
| 04/07/2025 04/07/25 | For Sale | $960,934 | 0.0% | $222 / Sq Ft |
| 01/30/2025 01/30/25 | Sold | $960,934 | -- | $222 / Sq Ft |
| 08/27/2024 08/27/24 | Pending | -- | -- | -- |
Source: Bright MLS
Tax History
| Year | Tax Paid | Tax Assessment Tax Assessment Total Assessment is a certain percentage of the fair market value that is determined by local assessors to be the total taxable value of land and additions on the property. | Land | Improvement |
|---|---|---|---|---|
| 2024 | $2,669 | $308,500 | $308,500 | $0 |
| 2023 | $2,437 | $278,500 | $278,500 | $0 |
Source: Public Records
Mortgage History
| Date | Status | Loan Amount | Loan Type |
|---|---|---|---|
| Open | $490,934 | New Conventional |
Source: Public Records
Deed History
| Date | Type | Sale Price | Title Company |
|---|---|---|---|
| Deed | $960,934 | Walker Title |
Source: Public Records
Similar Homes in Ashburn, VA
Source: Bright MLS
MLS Number: VALO2093174
APN: 124-45-0262
Nearby Homes
- 23671 Hardesty Terrace
- 23673 Hardesty Terrace
- 23676 Hardesty Terrace
- 43078 Greeley Square
- 43080 Greeley Square
- 23669 Golden Embers Square Unit 302
- 23606 Havelock Walk Terrace
- 42912 Littlehales Terrace
- 23640 Bolton Crescent Terrace Unit 13-204
- 23640 Bolton Crescent Terrace Unit 13-304
- 23640 Bolton Crescent Terrace Unit 13-306
- 23640 Bolton Crescent Terrace Unit 13-207
- 23640 Bolton Crescent Terrace Unit 13-305
- 23640 Bolton Crescent Terrace Unit 13-307
- 23640 Bolton Crescent Terrace Unit 13-303
- 23640 Bolton Crescent Terrace Unit 13-302
- 23640 Bolton Crescent Terrace Unit 13-407
- 23640 Bolton Crescent Terrace Unit 13-201
- 23640 Bolton Crescent Terrace Unit 13-105
- 23640 Bolton Crescent Terrace Unit 13-101
