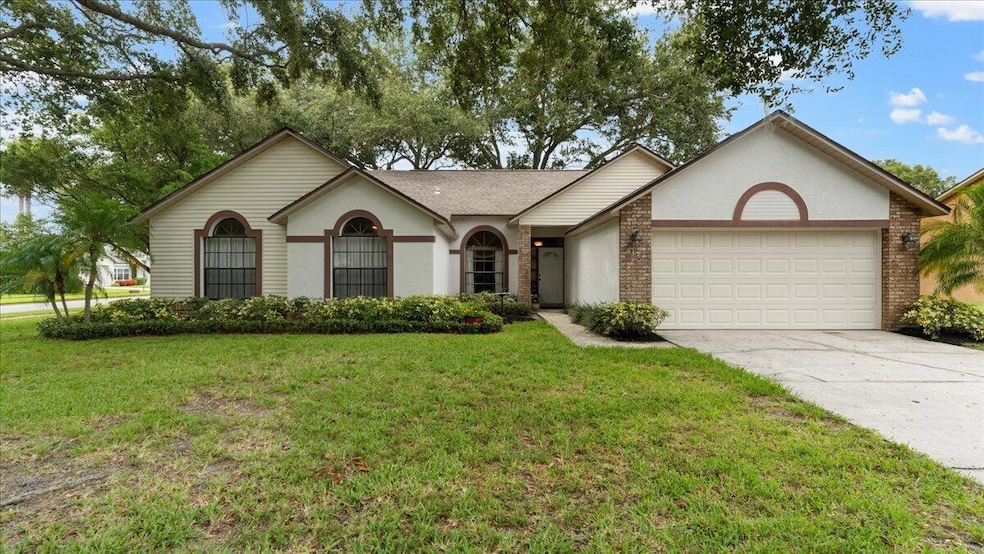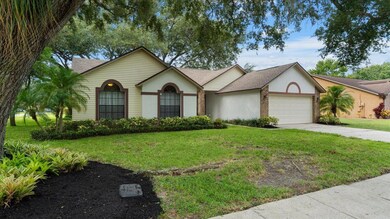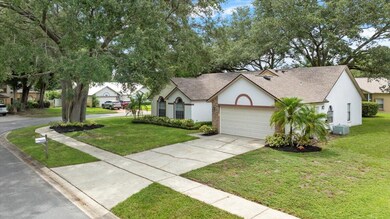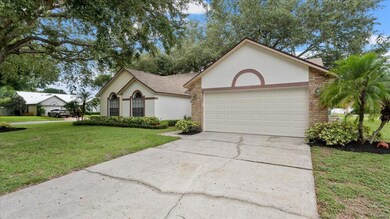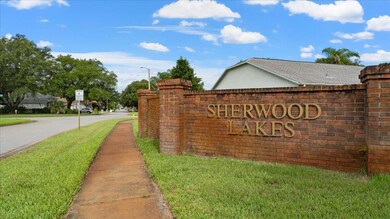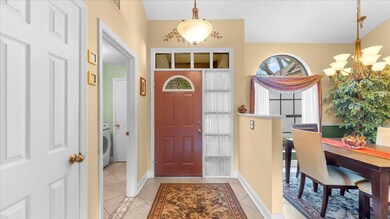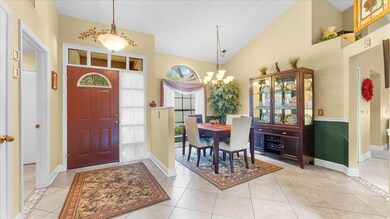
4324 Caper Ct Titusville, FL 32796
Highlights
- Open Floorplan
- Corner Lot
- Screened Porch
- Vaulted Ceiling
- No HOA
- Cul-De-Sac
About This Home
As of April 2025Beautiful Home in Sherwood Lakes! Located on .25 Acres of Hundred Year Oaks & Lush Landscaping. Brand New Roof & Water Heater in 2024! Open Formal Living & Dining Area w/ Neutral Tile. The Kitchen Features Oak Cabinets, Island, Pantry & Shares the Views of the Cozy Family Room. The Master Suite is Light & Bright Including Vaulted Ceilings, Walk-In Closet, Double Sinks, Garden Tub & Tiled Shower. Three More Spacious Guest Bedrooms w/ a Guest Bath in this Split Floor Plan. Enjoy the Florida Weather & Rocket Launches on the Screened Spacious Back Patio. Sherwood is Famous for Community Events & Golf Cart Parades! Located Just Minutes from KSC, Beaches, Daytona & Orlando!
Home Details
Home Type
- Single Family
Est. Annual Taxes
- $1,467
Year Built
- Built in 1989
Lot Details
- 0.25 Acre Lot
- Cul-De-Sac
- Street terminates at a dead end
- North Facing Home
- Corner Lot
- Many Trees
Parking
- 2 Car Garage
Home Design
- Brick Exterior Construction
- Shingle Roof
- Wood Siding
- Asphalt
- Stucco
Interior Spaces
- 1,914 Sq Ft Home
- 1-Story Property
- Open Floorplan
- Built-In Features
- Vaulted Ceiling
- Entrance Foyer
- Family Room
- Living Room
- Dining Room
- Screened Porch
- Laundry Room
Kitchen
- Breakfast Bar
- Electric Range
- Microwave
- Dishwasher
- Disposal
Flooring
- Carpet
- Tile
Bedrooms and Bathrooms
- 4 Bedrooms
- Split Bedroom Floorplan
- Walk-In Closet
- 2 Full Bathrooms
- Separate Shower in Primary Bathroom
Schools
- Oak Park Elementary School
- Madison Middle School
- Astronaut High School
Utilities
- Central Air
- Heating Available
Community Details
- No Home Owners Association
- Sherwood Lakes Phase 1 Subdivision
Listing and Financial Details
- Assessor Parcel Number 21-34-24-80-00000.0-0029.00
Map
Home Values in the Area
Average Home Value in this Area
Property History
| Date | Event | Price | Change | Sq Ft Price |
|---|---|---|---|---|
| 04/15/2025 04/15/25 | Sold | $340,000 | 0.0% | $178 / Sq Ft |
| 03/18/2025 03/18/25 | For Sale | $340,000 | 0.0% | $178 / Sq Ft |
| 03/16/2025 03/16/25 | Pending | -- | -- | -- |
| 03/05/2025 03/05/25 | Off Market | $340,000 | -- | -- |
| 02/19/2025 02/19/25 | Price Changed | $340,000 | -2.9% | $178 / Sq Ft |
| 01/09/2025 01/09/25 | For Sale | $350,000 | -- | $183 / Sq Ft |
Tax History
| Year | Tax Paid | Tax Assessment Tax Assessment Total Assessment is a certain percentage of the fair market value that is determined by local assessors to be the total taxable value of land and additions on the property. | Land | Improvement |
|---|---|---|---|---|
| 2023 | $1,426 | $100,350 | $0 | $0 |
| 2022 | $1,387 | $97,430 | $0 | $0 |
| 2021 | $1,393 | $94,600 | $0 | $0 |
| 2020 | $1,317 | $93,300 | $0 | $0 |
| 2019 | $1,253 | $91,210 | $0 | $0 |
| 2018 | $1,242 | $89,510 | $0 | $0 |
| 2017 | $1,230 | $87,670 | $0 | $0 |
| 2016 | $1,229 | $85,870 | $26,000 | $59,870 |
| 2015 | $1,237 | $85,280 | $22,000 | $63,280 |
| 2014 | $1,238 | $84,610 | $22,000 | $62,610 |
Mortgage History
| Date | Status | Loan Amount | Loan Type |
|---|---|---|---|
| Closed | $80,000 | Credit Line Revolving | |
| Closed | $89,500 | Unknown | |
| Closed | $29,400 | Credit Line Revolving |
Similar Homes in Titusville, FL
Source: Space Coast MLS (Space Coast Association of REALTORS®)
MLS Number: 1033720
APN: 21-34-24-80-00000.0-0029.00
- 4230 Pondapple Dr
- 1790 N Carpenter Rd
- 1907 N Carpenter Rd
- 1861 Friars Ct
- 4480 Buttonbush Dr
- 4375 Pondapple Dr
- 4344 Pondapple Dr
- 1763 Poinciana Ave
- 4240 Longbow Dr
- 1631 W Carriage Dr
- 4498 Bowstring Ct
- 3721 Ranger St
- 4805 Squires Dr
- 4610 Longbow Dr
- 1560 Silk Oak Ave
- 4415 London Town Rd
- 4304 London Town Rd Unit C220
- 4304 London Town Rd Unit B105
- 4304 London Town Rd Unit B109
- 2002 King Richard Dr
