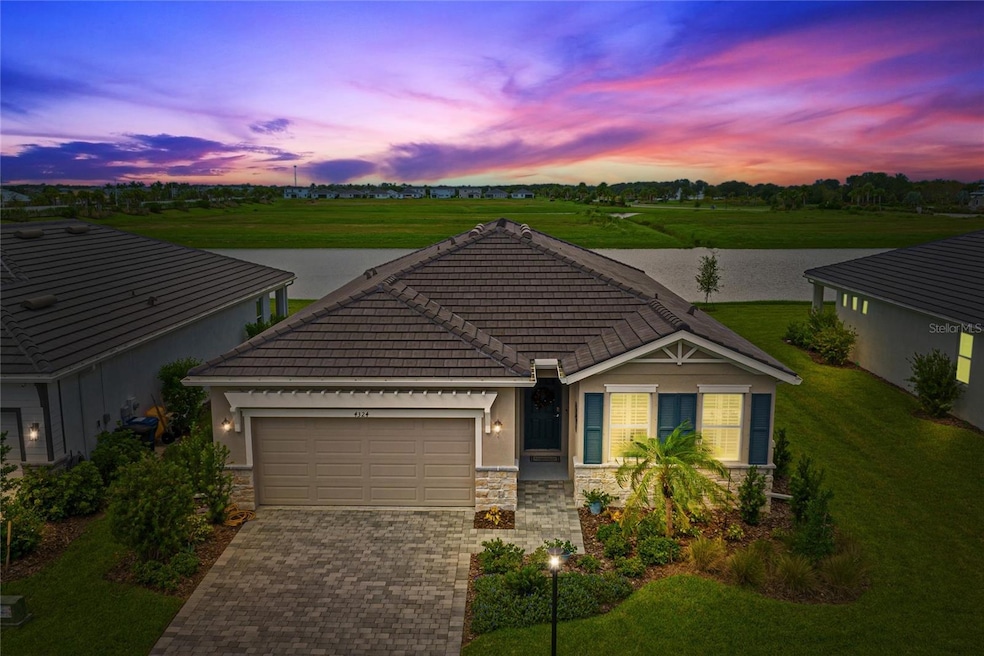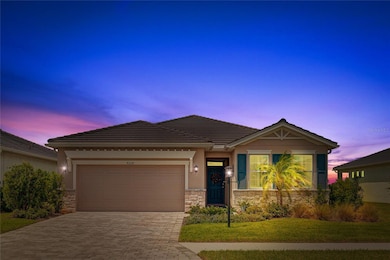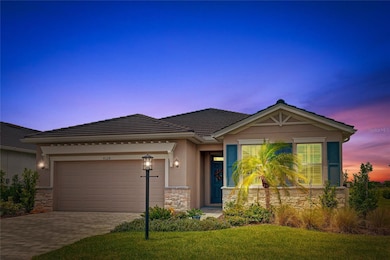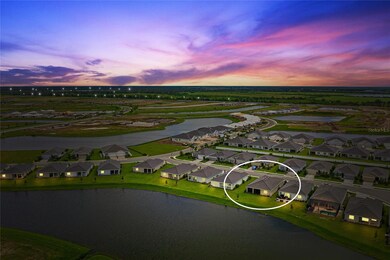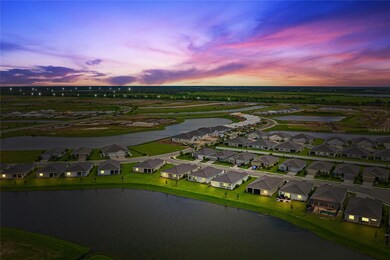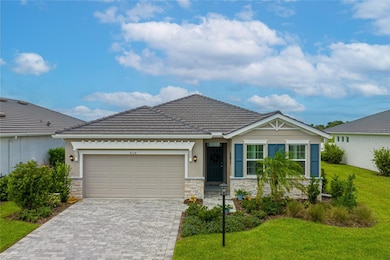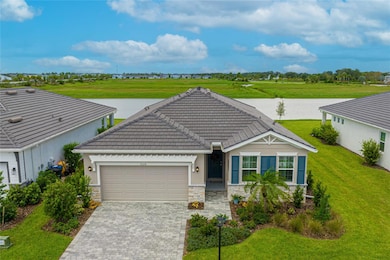
4324 Dairy Ct Bradenton, FL 34211
Estimated payment $4,129/month
Highlights
- Access To Pond
- Fitness Center
- Gated Community
- B.D. Gullett Elementary School Rated A-
- Home fronts a pond
- Pond View
About This Home
Nestled in the heart of the prestigious Star Farms community is this sought after Delray model home. This home is situated on a prime cul-de-sac lot within a beautifully landscaped guard gated community. This home offers breathtaking water views that will captivate your attention from the moment you arrive.
Step inside to discover a beautifully designed open concept layout that offers plenty of space and privacy. The gourmet kitchen boasts top-of-the-line appliances, ample counter space, and a convenient breakfast bar, making it a true haven for culinary enthusiasts. The layout flows seamlessly into the living and dining areas, creating an ideal space for both entertaining and everyday living.
Retreat to the large master suite, to relax and enjoy panoramic water views. The en-suite bathroom offers dual sinks, a large walk-in shower and plenty of closet space.
One of the home's most cherished features is the outdoor living area, where you can unwind while being surrounded by the sights and sounds of nature. Whether you're sipping your morning drink or hosting a weekend barbecue, the screened patio offers the perfect setting for relaxation and gatherings. A large lot allows plenty of room for a pool or to extend the lanai. This home features plantation shutters, smart home security system, upgraded high quality paint, and whole house gutters.
As a resident of Star Farms, you'll soon gain access to an array of remarkable amenities that redefine the concept of modern living. You'll be able to enjoy endless days of relaxation by the sparkling community pools or staying active. This community will feature four amenity centers when complete, one which is tailored to the residents in the section of the community where this home is. The amenities will include resort style pools and spas, resistance pool, clubhouses, poolside bar and grill, poolside cabanas, grilling areas, beach area, pet parks, tennis courts, pickleball courts, basketball courts, sand volleyball, baseball field, four square court, community lawns and activity areas, coffee shop, courtyard, event center, splash pad, playground, gaming, clubs, social gatherings, and walking trails.
Lakewood Ranch itself is the #1 Multi-Generational Master-Planned Community in the Nation renowned for its picturesque landscapes, A-Rated Schools, championship golf courses, vibrant Main Street, and exceptional amenities; and this home grants you access to them all. There are also numerous golf courses, shopping centers, restaurants, and entertainment options just moments away. A short drive to the world famous beaches of the Gulf Coast will entice you to make this your new home!! Don't miss this incredible opportunity to own a piece of paradise in the highly desirable Star Farms at Lakewood Ranch. Come and experience the grandeur of this impeccable home and schedule a showing today!
Home Details
Home Type
- Single Family
Est. Annual Taxes
- $8,151
Year Built
- Built in 2022
Lot Details
- 8,350 Sq Ft Lot
- Home fronts a pond
- Cul-De-Sac
- East Facing Home
- Property is zoned PD-R
HOA Fees
- $380 Monthly HOA Fees
Parking
- 2 Car Attached Garage
Home Design
- Slab Foundation
- Tile Roof
- Block Exterior
- Stucco
Interior Spaces
- 2,046 Sq Ft Home
- Open Floorplan
- Low Emissivity Windows
- Shades
- Shutters
- Sliding Doors
- Pond Views
- Hurricane or Storm Shutters
Kitchen
- Built-In Oven
- Cooktop
- Microwave
- Dishwasher
Flooring
- Carpet
- Ceramic Tile
Bedrooms and Bathrooms
- 4 Bedrooms
- 2 Full Bathrooms
Laundry
- Dryer
- Washer
Eco-Friendly Details
- Reclaimed Water Irrigation System
Outdoor Features
- Access To Pond
- Covered patio or porch
- Rain Gutters
Schools
- Gullett Elementary School
- Dr Mona Jain Middle School
- Lakewood Ranch High School
Utilities
- Central Heating and Cooling System
- Heat Pump System
- Underground Utilities
- High Speed Internet
- Cable TV Available
Listing and Financial Details
- Visit Down Payment Resource Website
- Tax Lot 228
- Assessor Parcel Number 576067909
- $1,952 per year additional tax assessments
Community Details
Overview
- Association fees include pool, ground maintenance
- Star Farms Community Association, Inc. Association, Phone Number (813) 607-2220
- Visit Association Website
- Built by D.R.Horton
- Star Farms At Lakewood Ranch Subdivision, Delray Floorplan
- Lakewood Ranch Community
- The community has rules related to deed restrictions
Recreation
- Tennis Courts
- Community Basketball Court
- Pickleball Courts
- Fitness Center
- Community Pool
- Community Spa
- Park
Additional Features
- Clubhouse
- Gated Community
Map
Home Values in the Area
Average Home Value in this Area
Tax History
| Year | Tax Paid | Tax Assessment Tax Assessment Total Assessment is a certain percentage of the fair market value that is determined by local assessors to be the total taxable value of land and additions on the property. | Land | Improvement |
|---|---|---|---|---|
| 2024 | $8,151 | $428,233 | $97,750 | $330,483 |
| 2023 | $8,151 | $451,208 | $97,750 | $353,458 |
| 2022 | $2,472 | $24,257 | $24,257 | $0 |
Property History
| Date | Event | Price | Change | Sq Ft Price |
|---|---|---|---|---|
| 08/01/2024 08/01/24 | Sold | $465,000 | -5.1% | $227 / Sq Ft |
| 07/05/2024 07/05/24 | Pending | -- | -- | -- |
| 06/30/2024 06/30/24 | Price Changed | $489,990 | -1.9% | $239 / Sq Ft |
| 06/14/2024 06/14/24 | Price Changed | $499,500 | -2.1% | $244 / Sq Ft |
| 05/11/2024 05/11/24 | Price Changed | $510,000 | -2.9% | $249 / Sq Ft |
| 04/24/2024 04/24/24 | Price Changed | $525,000 | -3.8% | $257 / Sq Ft |
| 03/17/2024 03/17/24 | For Sale | $545,900 | -0.7% | $267 / Sq Ft |
| 12/06/2023 12/06/23 | Price Changed | $550,000 | -4.3% | $269 / Sq Ft |
| 08/30/2023 08/30/23 | For Sale | $575,000 | +4.5% | $281 / Sq Ft |
| 09/30/2022 09/30/22 | Sold | $550,000 | -2.8% | $270 / Sq Ft |
| 08/14/2022 08/14/22 | Pending | -- | -- | -- |
| 08/08/2022 08/08/22 | Price Changed | $565,990 | -0.6% | $278 / Sq Ft |
| 07/20/2022 07/20/22 | Price Changed | $569,155 | -3.5% | $280 / Sq Ft |
| 07/07/2022 07/07/22 | Price Changed | $589,990 | 0.0% | $290 / Sq Ft |
| 07/07/2022 07/07/22 | For Sale | $589,990 | -4.1% | $290 / Sq Ft |
| 06/30/2022 06/30/22 | Off Market | $614,990 | -- | -- |
| 06/29/2022 06/29/22 | Price Changed | $614,990 | -11.5% | $302 / Sq Ft |
| 05/27/2022 05/27/22 | Price Changed | $694,990 | -1.3% | $342 / Sq Ft |
| 05/26/2022 05/26/22 | Price Changed | $704,155 | -3.2% | $346 / Sq Ft |
| 04/28/2022 04/28/22 | For Sale | $727,155 | -- | $358 / Sq Ft |
Deed History
| Date | Type | Sale Price | Title Company |
|---|---|---|---|
| Warranty Deed | $465,000 | None Listed On Document | |
| Warranty Deed | -- | None Listed On Document |
Similar Homes in Bradenton, FL
Source: Stellar MLS
MLS Number: A4580728
APN: 5760-6790-9
- 17731 Pastureland Ave
- 17727 Pastureland Ave
- 17842 Cherished Loop
- 17827 Cherished Loop
- 4129 Butte Trail
- 18011 Pastureland Ave
- 18169 Cherished Loop
- 18071 Cherished Loop
- 17502 Savory Mist Cir
- 4330 Pullet Ct
- 4327 Pullet Ct
- 4319 Pullet Ct
- 4318 Pullet Ct
- 4314 Pullet Ct
- 4323 Honeybee Ct
- 4323 Pullet Ct
- 4326 Pullet Ct
- 4315 Pullet Ct
- 4311 Pullet Ct
- 4302 Pullet Ct
