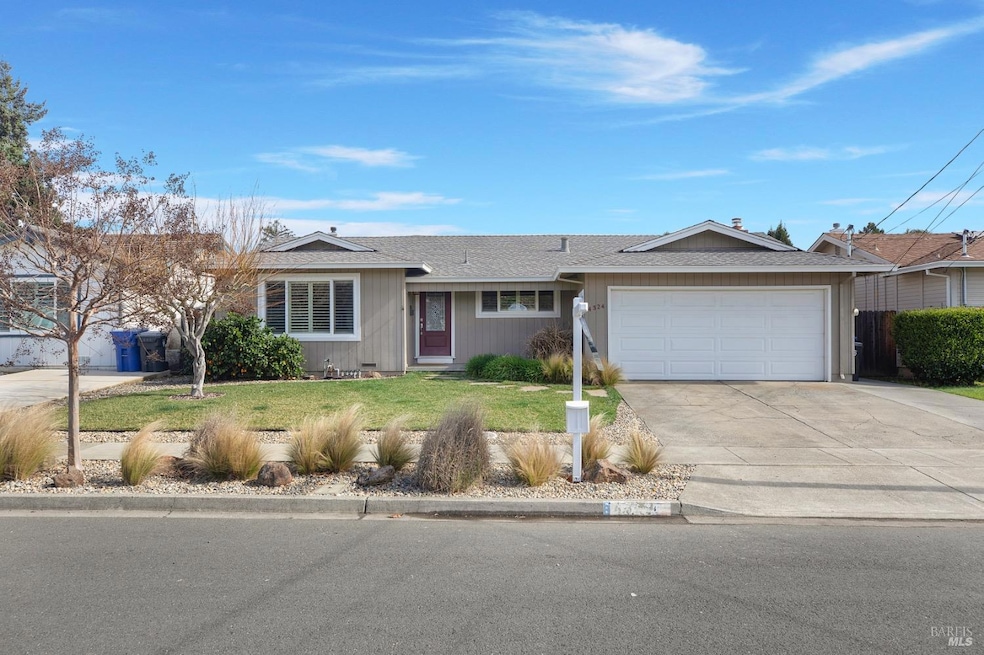
4324 Plass Dr Napa, CA 94558
Springwood Estates NeighborhoodHighlights
- Wood Burning Stove
- Secondary Bathroom Jetted Tub
- Breakfast Area or Nook
- Wood Flooring
- Window or Skylight in Bathroom
- Walk-In Pantry
About This Home
As of April 2025Nestled in the desirable North Napa neighborhood, this delightful single-level home boasts 1820 square feet of comfort and charm. With four spacious bedrooms and two generously sized bathrooms, this home is ready to welcome its next proud owners. Enjoy two cozy living rooms, perfect for relaxation and entertainment, and a generously sized kitchen with stainless steel appliances and a gas range for all your culinary creations. This well-maintained home features numerous upgrades, including a new roof, a 200-amp electrical system, central heating and air for year-round comfort, and hardwood flooring. Custom shutters add a touch of elegance and privacy to each room. The beautifully landscaped front yard, complete with a flagstone walkway, sets the stage for curb appeal. The backyard offers a manicured lawn, citrus trees, and a charming patio, providing a lovely spot to unwind and enjoy Napa's pleasant weather. This charming home offers not only a fantastic layout but also peace of mind with thoughtful updates and care. Don't miss the opportunity to make this your forever home in one of Napa's most sought-after locations!
Home Details
Home Type
- Single Family
Est. Annual Taxes
- $4,453
Year Built
- Built in 1967 | Remodeled
Lot Details
- 5,393 Sq Ft Lot
- Landscaped
- Sprinkler System
Parking
- 2 Car Direct Access Garage
- Front Facing Garage
- Garage Door Opener
Interior Spaces
- 1,820 Sq Ft Home
- 1-Story Property
- Ceiling Fan
- Wood Burning Stove
- Wood Burning Fireplace
- Living Room
- Family or Dining Combination
Kitchen
- Breakfast Area or Nook
- Walk-In Pantry
- Free-Standing Gas Range
- Range Hood
- Microwave
- Ice Maker
- Tile Countertops
- Disposal
Flooring
- Wood
- Tile
Bedrooms and Bathrooms
- 4 Bedrooms
- 2 Full Bathrooms
- Tile Bathroom Countertop
- Secondary Bathroom Jetted Tub
- Bathtub with Shower
- Window or Skylight in Bathroom
Laundry
- Laundry in Garage
- 220 Volts In Laundry
- Washer and Dryer Hookup
Home Security
- Carbon Monoxide Detectors
- Fire and Smoke Detector
Utilities
- Central Heating and Cooling System
- Tankless Water Heater
Listing and Financial Details
- Assessor Parcel Number 038-203-024-000
Map
Home Values in the Area
Average Home Value in this Area
Property History
| Date | Event | Price | Change | Sq Ft Price |
|---|---|---|---|---|
| 04/09/2025 04/09/25 | Sold | $870,000 | 0.0% | $478 / Sq Ft |
| 03/27/2025 03/27/25 | Pending | -- | -- | -- |
| 03/03/2025 03/03/25 | For Sale | $870,000 | -- | $478 / Sq Ft |
Tax History
| Year | Tax Paid | Tax Assessment Tax Assessment Total Assessment is a certain percentage of the fair market value that is determined by local assessors to be the total taxable value of land and additions on the property. | Land | Improvement |
|---|---|---|---|---|
| 2023 | $4,453 | $323,124 | $124,559 | $198,565 |
| 2022 | $4,332 | $316,789 | $122,117 | $194,672 |
| 2021 | $4,276 | $310,578 | $119,723 | $190,855 |
| 2020 | $4,247 | $307,395 | $118,496 | $188,899 |
| 2019 | $4,153 | $301,369 | $116,173 | $185,196 |
| 2018 | $4,087 | $295,461 | $113,896 | $181,565 |
| 2017 | $3,993 | $289,668 | $111,663 | $178,005 |
| 2016 | $3,883 | $283,989 | $109,474 | $174,515 |
| 2015 | $3,619 | $279,724 | $107,830 | $171,894 |
| 2014 | $3,562 | $274,245 | $105,718 | $168,527 |
Mortgage History
| Date | Status | Loan Amount | Loan Type |
|---|---|---|---|
| Previous Owner | $224,000 | New Conventional | |
| Previous Owner | $207,350 | Unknown | |
| Previous Owner | $200,000 | Credit Line Revolving | |
| Previous Owner | $167,000 | No Value Available | |
| Previous Owner | $35,000 | Unknown | |
| Previous Owner | $144,000 | No Value Available |
Deed History
| Date | Type | Sale Price | Title Company |
|---|---|---|---|
| Grant Deed | -- | None Listed On Document | |
| Interfamily Deed Transfer | -- | Fidelity National Title Co | |
| Interfamily Deed Transfer | -- | North American Title Co |
Similar Homes in Napa, CA
Source: Bay Area Real Estate Information Services (BAREIS)
MLS Number: 325011031
APN: 038-203-024
- 1583 Virginia Way
- 4093 Jefferson St
- 4410 Jefferson Ct
- 1672 San Vicente Ave
- 1779 Monarch Dr
- 337 Reed Cir
- 4078 Encina Dr
- 3982 Lucero St
- 155 Moss Ln
- 4465 Meadowlark Dr
- 4485 Moffitt Dr
- 4501 Jefferson St
- 4032 Wisteria Way
- 1906 Wise Ave
- 167 Wingard Cir
- 1 Hacienda Dr
- 18 Hacienda Dr
- 11 Marsala Way
- 46 Hacienda Dr
- 3817 Yosemite St
