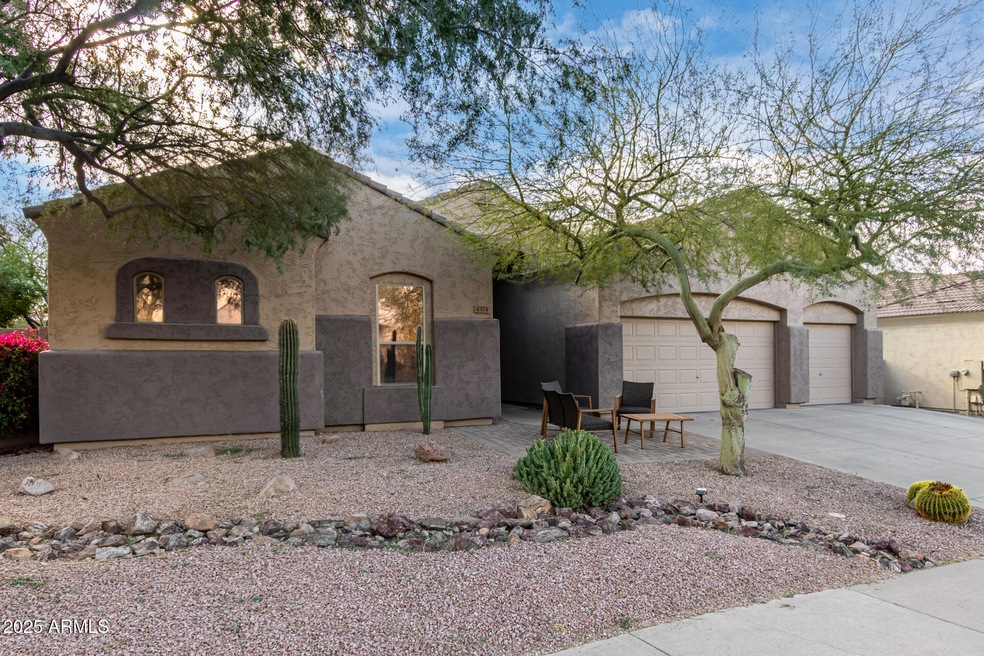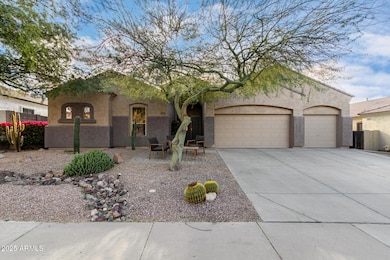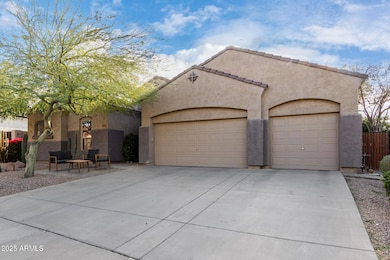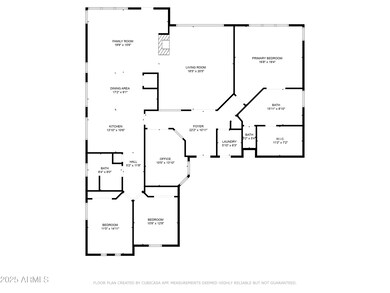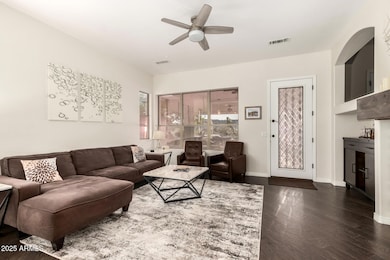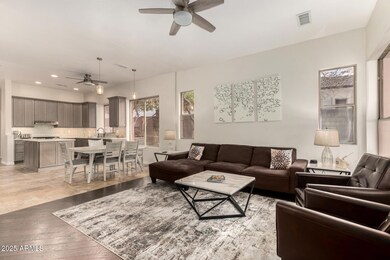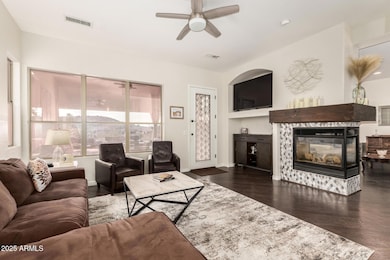
4324 S Primrose Dr Gold Canyon, AZ 85118
Highlights
- Play Pool
- Family Room with Fireplace
- Furnished
- Mountain View
- Wood Flooring
- Eat-In Kitchen
About This Home
As of April 2025This exceptional furnished home offers a perfect blend of modern updates and outdoor living, making it the ideal retreat. The front courtyard welcomes you with its curb appeal, setting the stage for the elegance and comfort that lies inside. This spacious residence features 3 bedrooms plus an office, 2 bathrooms, and a 3-car garage, offering both convenience and room to grow.
Step inside and be greeted by a beautifully remodeled kitchen featuring 42'' upper cabinets, designed for both everyday meals and entertaining. The layout flows seamlessly into the living areas, highlighted by a double-sided fireplace that brings warmth and charm to both the living and dining rooms. The home also boasts tinted windows, enhancing privacy and energy efficiency. Both bathrooms have been thoughtfully updated with contemporary finishes, and the primary bedroom includes a custom-shelving walk-in closet.
Outside, the home truly shines with a private backyard oasis. Relax or entertain on the extended covered patio, complete with pavers and ample space for seating and dining. The private pool offers a perfect retreat for hot days, while shade trees and three mature citrus trees in the oversized side yards provide not only beauty but also the opportunity to enjoy your own fresh fruit, directly from your backyard. The backyard backs up to a wash, ensuring privacy and peaceful surroundings. After a swim, enjoy the convenience of an outdoor shower to rinse off.
For added convenience, the home features gas connections for the stove, BBQ, heating, and hot water heater. With its blend of comfort, style, and function, this home offers the best of indoor and outdoor living in a serene, private setting.
Last Agent to Sell the Property
Go Arizona Homes Brokerage Email: DebraCoray@outlook.com License #BR538746000
Home Details
Home Type
- Single Family
Est. Annual Taxes
- $3,395
Year Built
- Built in 2002
Lot Details
- 9,991 Sq Ft Lot
- Desert faces the front and back of the property
- Wrought Iron Fence
- Block Wall Fence
HOA Fees
- $65 Monthly HOA Fees
Parking
- 3 Car Garage
Home Design
- Wood Frame Construction
- Tile Roof
- Stucco
Interior Spaces
- 2,300 Sq Ft Home
- 1-Story Property
- Furnished
- Ceiling height of 9 feet or more
- Ceiling Fan
- Two Way Fireplace
- Gas Fireplace
- Family Room with Fireplace
- 2 Fireplaces
- Living Room with Fireplace
- Mountain Views
Kitchen
- Kitchen Updated in 2021
- Eat-In Kitchen
- Built-In Microwave
Flooring
- Floors Updated in 2021
- Wood
- Carpet
- Tile
Bedrooms and Bathrooms
- 3 Bedrooms
- Bathroom Updated in 2021
- 2 Bathrooms
- Dual Vanity Sinks in Primary Bathroom
Schools
- Peralta Trail Elementary School
- Cactus Canyon Junior High
- Apache Junction High School
Utilities
- Cooling Available
- Heating System Uses Natural Gas
- High Speed Internet
- Cable TV Available
Additional Features
- No Interior Steps
- Play Pool
Listing and Financial Details
- Tax Lot 78
- Assessor Parcel Number 108-69-078
Community Details
Overview
- Association fees include ground maintenance
- Superstition Foothil Association, Phone Number (480) 539-1396
- Built by US Homes
- Superstition Foothills Subdivision
Recreation
- Heated Community Pool
- Community Spa
- Bike Trail
Map
Home Values in the Area
Average Home Value in this Area
Property History
| Date | Event | Price | Change | Sq Ft Price |
|---|---|---|---|---|
| 04/03/2025 04/03/25 | Sold | $675,000 | -1.4% | $293 / Sq Ft |
| 03/20/2025 03/20/25 | Price Changed | $684,900 | -0.7% | $298 / Sq Ft |
| 02/15/2025 02/15/25 | Price Changed | $689,900 | -1.2% | $300 / Sq Ft |
| 02/11/2025 02/11/25 | Price Changed | $698,000 | -0.1% | $303 / Sq Ft |
| 01/16/2025 01/16/25 | For Sale | $699,000 | 0.0% | $304 / Sq Ft |
| 06/01/2020 06/01/20 | Rented | $2,395 | 0.0% | -- |
| 05/21/2020 05/21/20 | Under Contract | -- | -- | -- |
| 05/08/2020 05/08/20 | Price Changed | $2,395 | 0.0% | $1 / Sq Ft |
| 04/24/2020 04/24/20 | Sold | $417,500 | 0.0% | $182 / Sq Ft |
| 04/24/2020 04/24/20 | For Rent | $2,495 | 0.0% | -- |
| 03/21/2020 03/21/20 | Pending | -- | -- | -- |
| 03/07/2020 03/07/20 | Price Changed | $429,900 | -1.1% | $187 / Sq Ft |
| 02/26/2020 02/26/20 | Price Changed | $434,900 | -2.2% | $189 / Sq Ft |
| 02/13/2020 02/13/20 | For Sale | $444,900 | -- | $193 / Sq Ft |
Tax History
| Year | Tax Paid | Tax Assessment Tax Assessment Total Assessment is a certain percentage of the fair market value that is determined by local assessors to be the total taxable value of land and additions on the property. | Land | Improvement |
|---|---|---|---|---|
| 2025 | $3,395 | $49,507 | -- | -- |
| 2024 | $3,194 | $51,114 | -- | -- |
| 2023 | $3,342 | $43,479 | $9,520 | $33,959 |
| 2022 | $3,194 | $31,444 | $9,520 | $21,924 |
| 2021 | $3,290 | $30,144 | $0 | $0 |
| 2020 | $3,209 | $29,412 | $0 | $0 |
| 2019 | $3,351 | $26,686 | $0 | $0 |
| 2018 | $3,185 | $26,179 | $0 | $0 |
| 2017 | $3,181 | $26,640 | $0 | $0 |
| 2016 | $3,037 | $26,551 | $9,520 | $17,031 |
| 2014 | $3,058 | $17,720 | $7,000 | $10,720 |
Mortgage History
| Date | Status | Loan Amount | Loan Type |
|---|---|---|---|
| Previous Owner | $375,750 | New Conventional | |
| Previous Owner | $276,109 | FHA | |
| Previous Owner | $312,698 | FHA | |
| Previous Owner | $314,204 | FHA | |
| Previous Owner | $220,000 | Credit Line Revolving | |
| Previous Owner | $10,000 | Credit Line Revolving | |
| Previous Owner | $110,000 | New Conventional |
Deed History
| Date | Type | Sale Price | Title Company |
|---|---|---|---|
| Warranty Deed | $675,000 | Fidelity National Title Agency | |
| Warranty Deed | $417,500 | Chicago Title Company | |
| Warranty Deed | $320,000 | Equity Title Agency Inc | |
| Interfamily Deed Transfer | -- | None Available | |
| Cash Sale Deed | $275,000 | Security Title Agency | |
| Special Warranty Deed | $207,951 | North American Title |
Similar Homes in Gold Canyon, AZ
Source: Arizona Regional Multiple Listing Service (ARMLS)
MLS Number: 6806325
APN: 108-69-078
- 4264 S Columbine Way
- 4365 S Columbine Way
- 4243 S Hackberry Trail
- 8117 E Sweet Bush Ln
- 7527 E Elderberry Way
- 7606 E Globemallow Ln
- 4202 S Cordia Ct
- 7554 E Globemallow Ln
- 8141 E Apache Plumb Dr
- 4706 S Primrose Dr
- 4742 S Primrose Dr
- 7300 E Cliff Rose Trail
- 8211 E Apache Plumb Dr
- 4903 S Desert Willow Dr
- 7274 E Wilderness Trail Unit 15
- 7145 E Cuernavaco Way
- 3660 S Golden Eye Ln
- 8531 E Twisted Leaf Dr
- 6965 E Hacienda la Noria Ln
- 4658 S Rufino Ln
